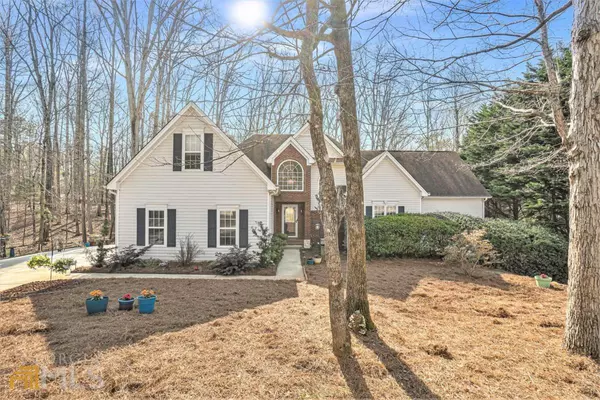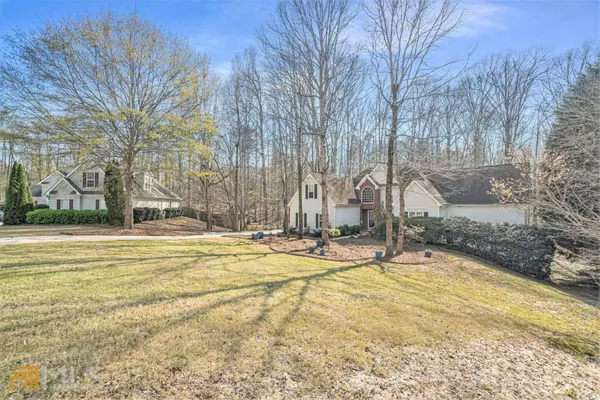$635,000
$635,000
For more information regarding the value of a property, please contact us for a free consultation.
5 Beds
3.5 Baths
4,600 SqFt
SOLD DATE : 05/06/2022
Key Details
Sold Price $635,000
Property Type Single Family Home
Sub Type Single Family Residence
Listing Status Sold
Purchase Type For Sale
Square Footage 4,600 sqft
Price per Sqft $138
Subdivision Stonebriar West
MLS Listing ID 10033822
Sold Date 05/06/22
Style Brick Front,Traditional
Bedrooms 5
Full Baths 3
Half Baths 1
HOA Fees $585
HOA Y/N Yes
Originating Board Georgia MLS 2
Year Built 2000
Annual Tax Amount $2,619
Tax Year 2021
Lot Size 3.400 Acres
Acres 3.4
Lot Dimensions 3.4
Property Description
Don't miss this INCREDIBLY SPACIOUS well-maintained HARD TO FIND, home on 3.4 acres in the highly sought after Stonebriar West community! Welcome home to a 2-story entry foyer, beautiful hardwood floors throughout. Enjoy entertaining or spend quiet evenings around the cozy fireplace in the large family room with vaulted ceilings. The spacious kitchen features granite countertops, an abundance of CUSTOM CABINETS, separate cooktop w/pot filler, separate ice maker, separate breakfast area w/custom built-in seating & storage underneath. The kitchen grants access to the screened rear porch great for relaxing. The MASTER SUITE on MAIN is OVERSIZED and features 2 oversized walk-in closets and a 2nd laundry room. The fully RENOVATED MASTER BATH features dual vanities with hand-picked granite countertops, soaking bath, separate shower with custom title & more custom cabinets! Additional bedrooms also a great size with ample closet space. It doesn't end there! The FULLY FINSHED BASEMENT features a 2nd kitchen with granite countertops, GREAT ROOM & oversized IN-LAW SUITE with a walk-in closet. There is an abundance of storage in this home! It doesn't end there; the outdoor oasis is perfect for relaxing or entertaining. DON'T WAIT!!! This property is in the city limits and is connected to public water & sewer. CAN ALSO BE PURCHASED FULLY FURNISHED!
Location
State GA
County Fayette
Rooms
Other Rooms Shed(s)
Basement Finished Bath, Daylight, Interior Entry, Exterior Entry, Full
Interior
Interior Features Tray Ceiling(s), High Ceilings, Double Vanity, Rear Stairs, Walk-In Closet(s), Wet Bar, In-Law Floorplan, Master On Main Level
Heating Baseboard, Central, Forced Air
Cooling Ceiling Fan(s), Central Air, Attic Fan
Flooring Hardwood, Tile, Carpet
Fireplaces Number 1
Fireplaces Type Living Room, Gas Starter
Fireplace Yes
Appliance Gas Water Heater, Dryer, Washer, Dishwasher, Disposal, Microwave, Other, Refrigerator
Laundry Other
Exterior
Exterior Feature Gas Grill
Parking Features Attached, Garage Door Opener, Garage, Parking Pad, Side/Rear Entrance
Garage Spaces 2.0
Community Features Park, Playground, Pool, Sidewalks, Street Lights, Tennis Court(s), Walk To Schools
Utilities Available Underground Utilities, Cable Available, Electricity Available, High Speed Internet, Natural Gas Available, Phone Available, Sewer Available, Water Available
View Y/N No
Roof Type Other
Total Parking Spaces 2
Garage Yes
Private Pool No
Building
Lot Description Cul-De-Sac, Private, Sloped
Faces From Hwy 54; Turn onto Lester Rd; Right On Valley Bluff Dr; Turn on River Birch Trce. Also easily found using GPS/Mapping System.
Foundation Slab
Sewer Public Sewer
Water Public
Structure Type Vinyl Siding
New Construction No
Schools
Elementary Schools Cleveland
Middle Schools Bennetts Mill
High Schools Fayette County
Others
HOA Fee Include Maintenance Grounds,Swimming,Tennis
Tax ID 051515005
Security Features Security System,Smoke Detector(s)
Special Listing Condition Resale
Read Less Info
Want to know what your home might be worth? Contact us for a FREE valuation!

Our team is ready to help you sell your home for the highest possible price ASAP

© 2025 Georgia Multiple Listing Service. All Rights Reserved.
Making real estate simple, fun and stress-free!






