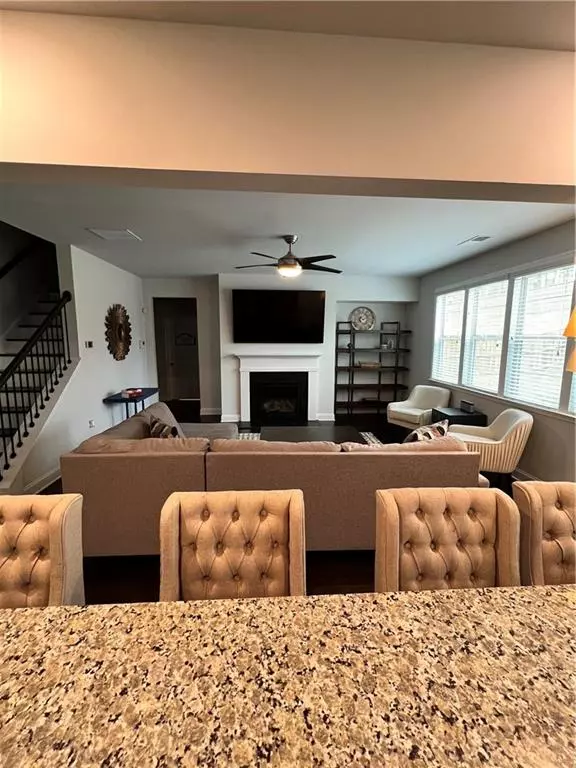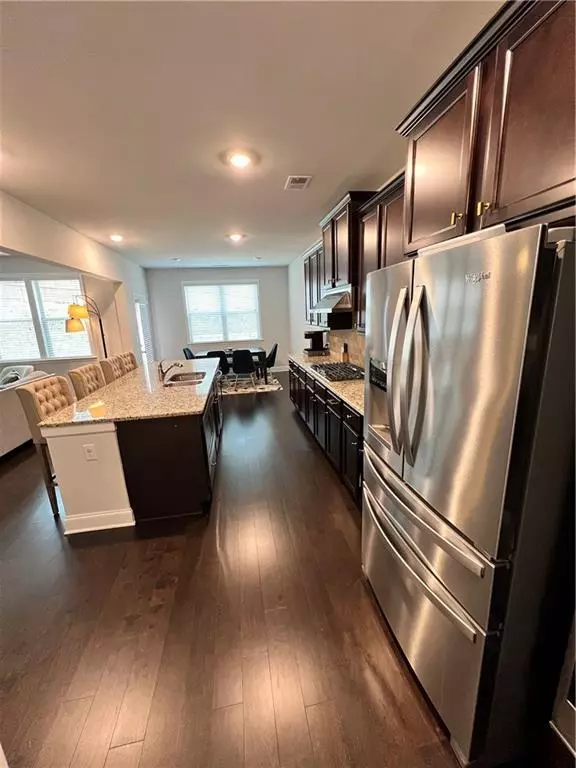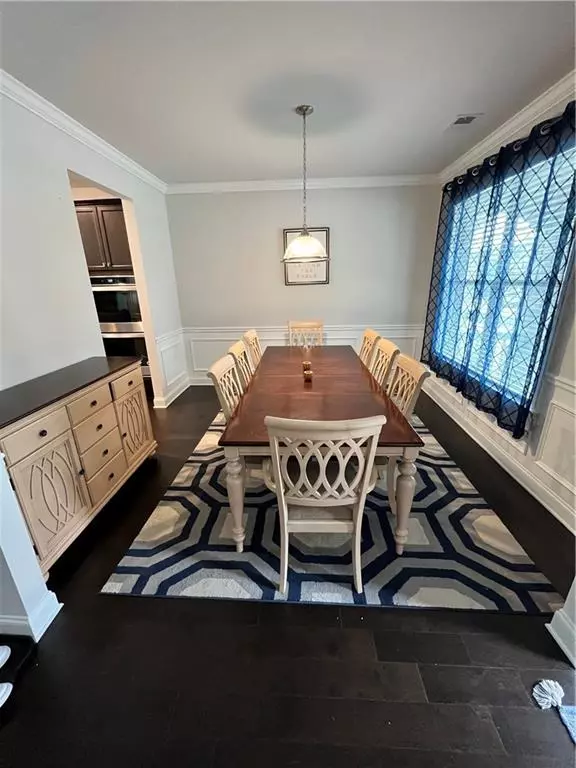$702,199
$600,000
17.0%For more information regarding the value of a property, please contact us for a free consultation.
6 Beds
5 Baths
3,848 SqFt
SOLD DATE : 04/29/2022
Key Details
Sold Price $702,199
Property Type Single Family Home
Sub Type Single Family Residence
Listing Status Sold
Purchase Type For Sale
Square Footage 3,848 sqft
Price per Sqft $182
Subdivision Deaton Farm
MLS Listing ID 7018970
Sold Date 04/29/22
Style Traditional
Bedrooms 6
Full Baths 5
Construction Status Resale
HOA Fees $880
HOA Y/N No
Year Built 2020
Annual Tax Amount $6,429
Tax Year 2021
Lot Size 8,276 Sqft
Acres 0.19
Property Description
Treat yourself to a home you'll be proud to own! Stunning 3 story in sought after Deaton Farm. Plenty of natural light throughout this home's airy layout. You'll appreciate the incredible open layout great for entertaining and beautiful hardwood floors. A formal living room and bonus room offer you tons of flex space options! The gourmet eat in kitchen will inspire your inner chef and has enough room for several chefs at the same time- complete with breakfast room, walk-in pantry, SS appliances, granite counters. Relax and unwind in the welcoming great room graced by a lovely fireplace and open view to the kitchen. Escape upstairs to an oversized master retreat to envy boasting a sitting room and large walk-in closet. Three generously sized secondary bedrooms and 2 full baths complete the second level. The 3rd floors guest suite would make an ideal office or playroom. The fenced-in, level backyard has a large grilling patio- perfect for kids, pets and those family gatherings! Move in today and start making memories tomorrow!
Location
State GA
County Gwinnett
Lake Name None
Rooms
Bedroom Description Oversized Master, Sitting Room
Other Rooms None
Basement None
Main Level Bedrooms 1
Dining Room Open Concept, Separate Dining Room
Interior
Interior Features Double Vanity, Entrance Foyer, High Speed Internet, Low Flow Plumbing Fixtures, Smart Home, Tray Ceiling(s), Walk-In Closet(s)
Heating Central, Forced Air, Natural Gas
Cooling Central Air
Flooring Carpet, Hardwood
Fireplaces Number 1
Fireplaces Type Great Room
Window Features Double Pane Windows, Insulated Windows
Appliance Dishwasher, Disposal, Double Oven, Gas Range, Microwave, Self Cleaning Oven
Laundry Laundry Room
Exterior
Exterior Feature Private Front Entry, Private Rear Entry
Parking Features Attached, Driveway, Garage, Garage Door Opener, Garage Faces Front, Kitchen Level, Level Driveway
Garage Spaces 2.0
Fence Back Yard, Wood
Pool None
Community Features Homeowners Assoc, Near Schools, Near Trails/Greenway, Pool, Sidewalks, Street Lights
Utilities Available Cable Available, Electricity Available, Natural Gas Available, Phone Available, Underground Utilities, Water Available
Waterfront Description None
View Other
Roof Type Composition, Metal, Shingle
Street Surface Paved
Accessibility None
Handicap Access None
Porch Front Porch, Patio
Total Parking Spaces 2
Building
Lot Description Back Yard, Front Yard, Level
Story Three Or More
Foundation Concrete Perimeter
Sewer Public Sewer
Water Public
Architectural Style Traditional
Level or Stories Three Or More
Structure Type Brick Front, Stone
New Construction No
Construction Status Resale
Schools
Elementary Schools Harmony - Gwinnett
Middle Schools Jones
High Schools Mill Creek
Others
HOA Fee Include Sewer, Trash
Senior Community no
Restrictions false
Tax ID R1004A359
Ownership Fee Simple
Financing no
Special Listing Condition None
Read Less Info
Want to know what your home might be worth? Contact us for a FREE valuation!

Our team is ready to help you sell your home for the highest possible price ASAP

Bought with Fathom Realty Ga, LLC.
Making real estate simple, fun and stress-free!






