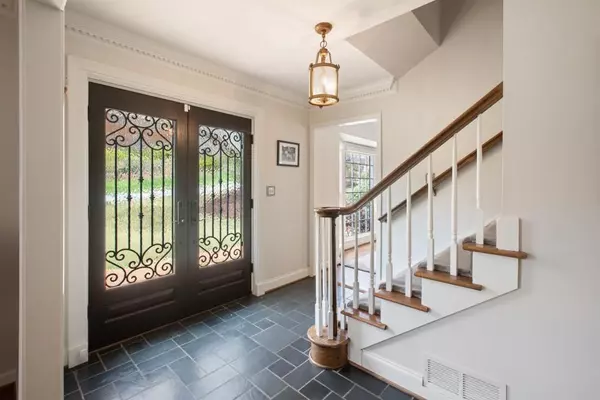$960,000
$899,900
6.7%For more information regarding the value of a property, please contact us for a free consultation.
5 Beds
3.5 Baths
3,309 SqFt
SOLD DATE : 04/28/2022
Key Details
Sold Price $960,000
Property Type Single Family Home
Sub Type Single Family Residence
Listing Status Sold
Purchase Type For Sale
Square Footage 3,309 sqft
Price per Sqft $290
Subdivision Dunwoody Station
MLS Listing ID 7023655
Sold Date 04/28/22
Style Traditional
Bedrooms 5
Full Baths 3
Half Baths 1
Construction Status Resale
HOA Y/N No
Year Built 1978
Annual Tax Amount $5,201
Tax Year 2021
Lot Size 0.400 Acres
Acres 0.4
Property Description
Gorgeous Updated Painted All Brick Home in the Sought-After Neighborhood of Dunwoody Station Located in the Top-Rated Austin Elementary School District! This exceptional home is situated in a picturesque setting with lovely mature landscaping! The main level features an entrance foyer that invites you into the home and opens to the dining room with hardwood floors that flow throughout the main level. The spacious paneled family room has a brick fireplace and built-ins with access to walk out to the expansive two-level deck overlooking a private backyard. Stunning gourmet kitchen renovation featuring custom white cabinetry, center island with breakfast bar, professional grade stainless steel appliances included a gas range, granite countertops with subway tile backsplash, recessed and pendant lighting, bright breakfast room all open to beautiful light-filled keeping room with bay window, beverage counter with wine cooler and beverage refrigerator, perfect for entertaining and family life! Side garage entrance with large mudroom and rear stairs to the bonus room. Unwind upstairs in your owner's suite with private attached bath, double vanity, shower, and walk-in closet. Four additional generously sized secondary bedrooms, one ensuite and three with shared bath. Finished daylight terrace level with fireplace, game area, media room and spacious unfinished area with the potential for storage or expansion and walk-out patio access to the backyard. 2 car side entry garage. Ideal Dunwoody location convenient to shopping, dining, top rated private and public schools, walking distance to Dunwoody Village, Perimeter Mall Business District, parks, & easy access to GA 400 & I-285. Optional Swim/Tennis membership available at The Branches Club. Welcome Home!
Location
State GA
County Dekalb
Lake Name None
Rooms
Bedroom Description Split Bedroom Plan
Other Rooms None
Basement Daylight, Exterior Entry, Finished, Interior Entry
Dining Room Separate Dining Room
Interior
Interior Features Bookcases, Disappearing Attic Stairs, Double Vanity, Entrance Foyer, High Speed Internet, Walk-In Closet(s)
Heating Central, Forced Air, Natural Gas, Zoned
Cooling Central Air, Zoned
Flooring Carpet, Hardwood
Fireplaces Number 2
Fireplaces Type Basement, Family Room, Gas Starter, Glass Doors
Window Features None
Appliance Dishwasher, Disposal, Double Oven, Gas Oven, Gas Range, Gas Water Heater, Microwave, Refrigerator, Self Cleaning Oven
Laundry Laundry Room, Upper Level
Exterior
Exterior Feature Private Front Entry, Private Rear Entry, Private Yard, Rain Gutters
Parking Features Attached, Garage, Garage Door Opener, Garage Faces Side, Kitchen Level
Garage Spaces 2.0
Fence None
Pool None
Community Features Near Schools, Near Shopping, Near Trails/Greenway, Park, Street Lights
Utilities Available Cable Available, Electricity Available, Natural Gas Available, Phone Available, Water Available
Waterfront Description None
View Trees/Woods
Roof Type Composition
Street Surface Paved
Accessibility None
Handicap Access None
Porch Deck
Total Parking Spaces 2
Building
Lot Description Back Yard, Front Yard, Landscaped, Private, Sloped
Story Two
Foundation See Remarks
Sewer Public Sewer
Water Public
Architectural Style Traditional
Level or Stories Two
Structure Type Brick 4 Sides
New Construction No
Construction Status Resale
Schools
Elementary Schools Austin
Middle Schools Peachtree
High Schools Dunwoody
Others
Senior Community no
Restrictions false
Tax ID 18 364 08 059
Ownership Fee Simple
Acceptable Financing Cash, Conventional
Listing Terms Cash, Conventional
Financing no
Special Listing Condition None
Read Less Info
Want to know what your home might be worth? Contact us for a FREE valuation!

Our team is ready to help you sell your home for the highest possible price ASAP

Bought with Southern Bees Realty, Inc
Making real estate simple, fun and stress-free!






