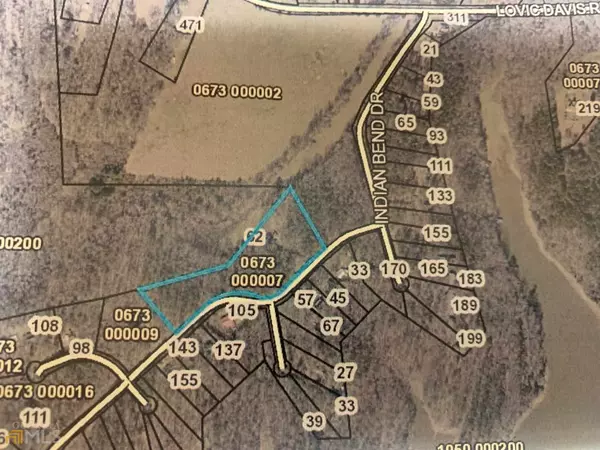Bought with Holliday Realtors
$425,500
$455,000
6.5%For more information regarding the value of a property, please contact us for a free consultation.
3 Beds
3 Baths
3,955 SqFt
SOLD DATE : 04/25/2022
Key Details
Sold Price $425,500
Property Type Single Family Home
Sub Type Single Family Residence
Listing Status Sold
Purchase Type For Sale
Square Footage 3,955 sqft
Price per Sqft $107
Subdivision Indian Bend
MLS Listing ID 20030878
Sold Date 04/25/22
Style Country/Rustic
Bedrooms 3
Full Baths 2
Half Baths 2
Construction Status Updated/Remodeled
HOA Y/N No
Year Built 1992
Annual Tax Amount $3,889
Tax Year 2021
Lot Size 7.990 Acres
Property Description
Recently renovated, this custom home sits on a very private 7.99 acre wooded parcel that backs up to Corp of Engineers property. Features include new flooring, new paint, much updated lighting & fantastic fans, breakfast room and formal dining, large living room with vaulted ceiling and fire place, 3 bedrooms with one master up and a second master down plus third bedroom and a family room with a wood burning stove and wet bar area - it would make a perfect media room. You will have plenty of space to spread out here. There are two full baths and two half baths. The master bath is a true spa style bath with a soaking tub, double vanities, lots of storage and separate shower. Unload your coats, hats and shoes in the large laundry/mud room right off the side entry. Enjoy the huge rocking chair front porch, the wrap around deck, the two screen porches (one off the master), the downstairs patio and the pool (new liner). Three sets of French Doors open onto the deck or patio from the living room, the main level master and the downstairs family room. And for the tinkerer or pro, there's a shop building with power plus a pole barn for all the boy toys to park. Follow the creek that runs year round on the Corp property a short distance to West Point Lake. Park in the two car carport or in the additional space along the circle drive. Plus, there is RV parking & hookup! With all this space, there's lots of room to gather with friends and family both inside and out. Or, just keep your new place secret and enjoy this very private retreat away from it all.
Location
State GA
County Troup
Rooms
Basement Daylight, Finished
Main Level Bedrooms 1
Interior
Interior Features Vaulted Ceiling(s), Double Vanity, Soaking Tub, Other, Separate Shower, Walk-In Closet(s), Master On Main Level
Heating Electric, Heat Pump
Cooling Electric, Heat Pump
Flooring Tile, Carpet, Vinyl
Fireplaces Number 1
Fireplaces Type Family Room
Exterior
Exterior Feature Garden
Parking Features Carport, RV/Boat Parking, Storage
Garage Spaces 3.0
Pool In Ground
Community Features None
Utilities Available Cable Available
Waterfront Description Creek,Corps of Engineers Control
Roof Type Composition
Building
Story Two
Sewer Septic Tank
Level or Stories Two
Structure Type Garden
Construction Status Updated/Remodeled
Schools
Elementary Schools Hillcrest
Middle Schools Gardner Newman
High Schools Lagrange
Others
Acceptable Financing Cash, Conventional, FHA, VA Loan, USDA Loan
Listing Terms Cash, Conventional, FHA, VA Loan, USDA Loan
Financing Cash
Read Less Info
Want to know what your home might be worth? Contact us for a FREE valuation!

Our team is ready to help you sell your home for the highest possible price ASAP

© 2025 Georgia Multiple Listing Service. All Rights Reserved.
Making real estate simple, fun and stress-free!






