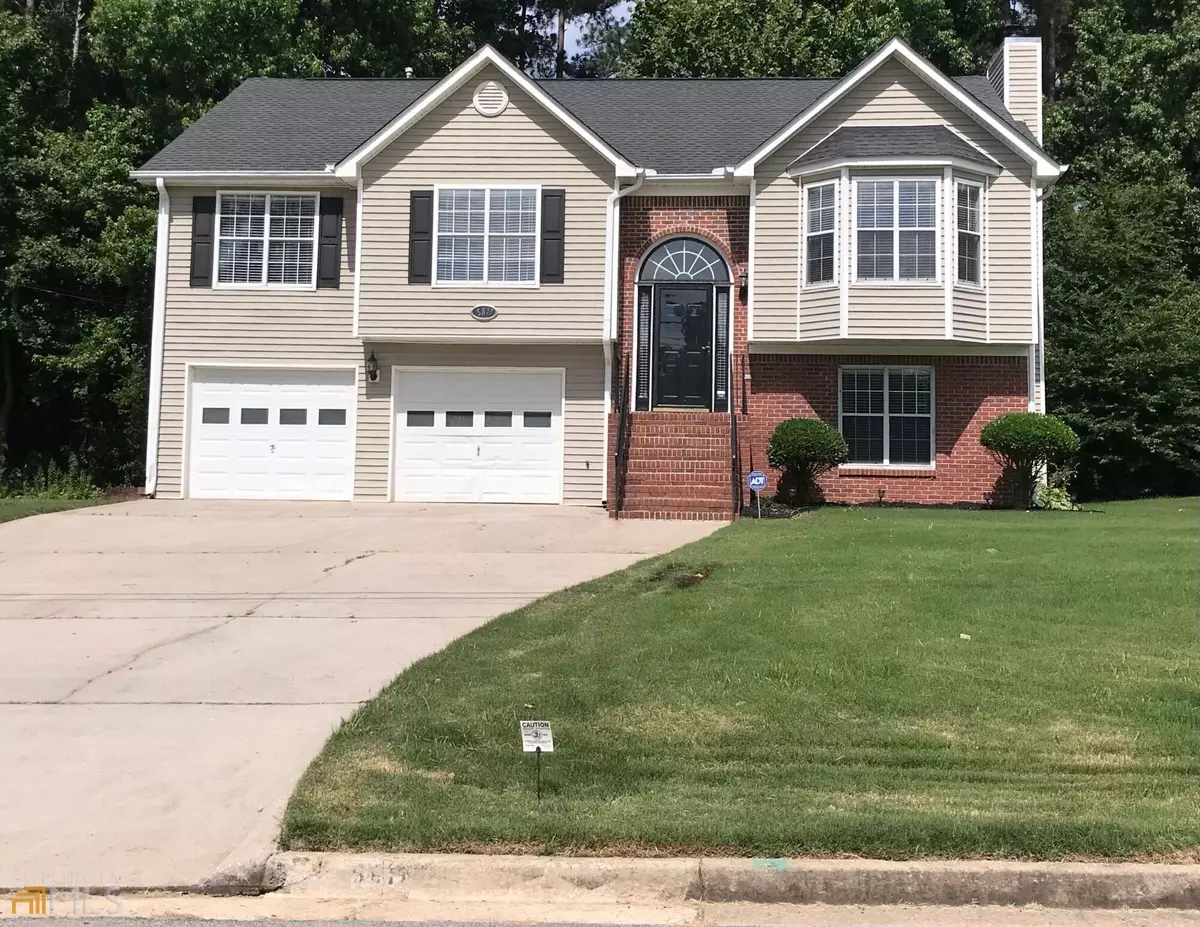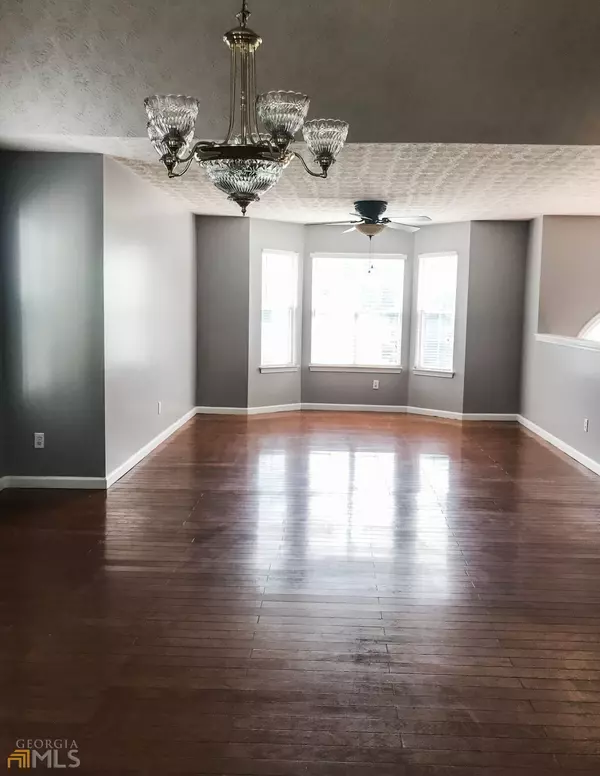$332,000
$320,000
3.8%For more information regarding the value of a property, please contact us for a free consultation.
4 Beds
3 Baths
2,355 SqFt
SOLD DATE : 04/22/2022
Key Details
Sold Price $332,000
Property Type Single Family Home
Sub Type Single Family Residence
Listing Status Sold
Purchase Type For Sale
Square Footage 2,355 sqft
Price per Sqft $140
Subdivision Alton Crossing
MLS Listing ID 10030558
Sold Date 04/22/22
Style A-Frame
Bedrooms 4
Full Baths 3
HOA Y/N No
Originating Board Georgia MLS 2
Year Built 1997
Annual Tax Amount $2,127
Tax Year 2020
Property Description
Welcome home to this well-kept 2 story beauty. This turn-key house has been updated to include hardwood and tile flooring and modern stainless steel appliances. HVAC and water heater are both less than 4 years old. Boasting 4 bedrooms and a BONUS room, this home is one of the largest floor plans in the subdivision. The downstairs bedroom is a junior master and can be used for roommates, teens or in-laws. There are 3 full baths, a large family room, separate living and dining, and an eat-in kitchen. Need storage? The garage can accommodate two nicely sized vehicles and additional storage. If that is not enough, the separate storage room just off the garage and closet under the stairs will definitely do! Located minutes from stores and I-75. Perfect home for a multi-generational family, first time home buyer or an investor looking to build a rental portfolio. No HOA. House is tenant occupied until 7/31/2022. Please DO NOT disturb the tenants! Pictures were taken prior to tenantas occupancy. Home has been loved and maintained. Owner is a GA licensed salesperson.
Location
State GA
County Clayton
Rooms
Basement Daylight, Finished, Full
Dining Room Dining Rm/Living Rm Combo
Interior
Interior Features Double Vanity, High Ceilings, In-Law Floorplan, Separate Shower, Soaking Tub, Split Foyer, Entrance Foyer, Vaulted Ceiling(s), Walk-In Closet(s)
Heating Natural Gas
Cooling Central Air
Flooring Hardwood, Other
Fireplaces Number 1
Fireplaces Type Family Room
Fireplace Yes
Appliance Dishwasher, Microwave, Oven/Range (Combo)
Laundry Laundry Closet
Exterior
Parking Features Garage
Community Features None
Utilities Available Other
View Y/N No
Roof Type Composition
Garage Yes
Private Pool No
Building
Lot Description Level
Faces Use GPS for most accurate directions.
Foundation Slab
Sewer Public Sewer
Water Public
Structure Type Vinyl Siding
New Construction No
Schools
Elementary Schools Marshall
Middle Schools Morrow
High Schools Morrow
Others
HOA Fee Include None
Tax ID 12150A B003
Acceptable Financing Cash, Conventional
Listing Terms Cash, Conventional
Special Listing Condition Resale
Read Less Info
Want to know what your home might be worth? Contact us for a FREE valuation!

Our team is ready to help you sell your home for the highest possible price ASAP

© 2025 Georgia Multiple Listing Service. All Rights Reserved.
Making real estate simple, fun and stress-free!






