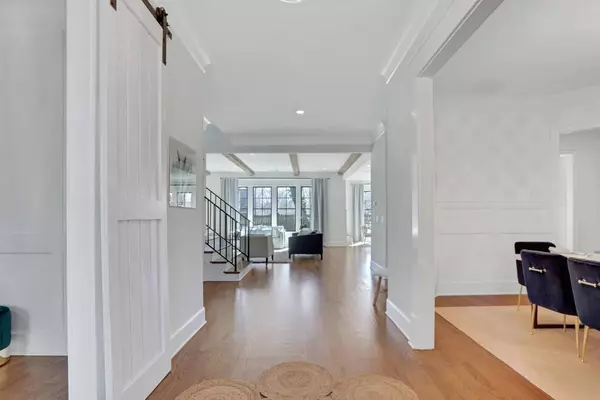$1,750,000
$1,575,000
11.1%For more information regarding the value of a property, please contact us for a free consultation.
5 Beds
4.5 Baths
4,293 SqFt
SOLD DATE : 04/22/2022
Key Details
Sold Price $1,750,000
Property Type Single Family Home
Sub Type Single Family Residence
Listing Status Sold
Purchase Type For Sale
Square Footage 4,293 sqft
Price per Sqft $407
Subdivision Historic Brookhaven
MLS Listing ID 7012486
Sold Date 04/22/22
Style Traditional
Bedrooms 5
Full Baths 4
Half Baths 1
Construction Status Resale
HOA Y/N No
Year Built 2018
Annual Tax Amount $13,344
Tax Year 2021
Lot Size 0.300 Acres
Acres 0.3
Property Description
Located in the sought-after Historic Brookhaven neighborhood, this immaculate, gated and custom-built home by Hillgrove Homes has everything today's buyers crave! Offering five bedrooms, four bathrooms and one-half bathroom, the interior boasts 10-foot ceilings, hardwood floors throughout, an open floor plan, a guest suite on the main level, and a large foyer flanked on either side by the formal dining room and a home office/sitting room. The spacious fireside living room includes a beamed ceiling and opens to a beautiful chef's kitchen. Outfitted with Thermador appliances, quartzite countertops, a generous walk-in pantry, an eat-in area and white cabinetry, the stunning kitchen leads to a covered patio where a wood-burning stone fireplace beckons. The upstairs features an oversized owner's suite with built-in bookshelves, a large walk-in closet and an en suite bathroom with dual vanities, dual shower heads, a separate soaking bathtub and a water closet. Three additional bedrooms and a second living area/bonus room complete the upstairs. Enjoy the fully fenced, flat, walk-out backyard and a three-car garage that opens to a multifunctional mudroom with lockers. Call to schedule a showing today! This home will not last long!
Location
State GA
County Dekalb
Lake Name None
Rooms
Bedroom Description Oversized Master
Other Rooms None
Basement None
Main Level Bedrooms 1
Dining Room Separate Dining Room
Interior
Interior Features Beamed Ceilings, Bookcases, Double Vanity, Entrance Foyer, High Ceilings 10 ft Main, High Ceilings 10 ft Upper, His and Hers Closets, Tray Ceiling(s), Walk-In Closet(s)
Heating Natural Gas, Zoned
Cooling Ceiling Fan(s), Central Air
Flooring Hardwood
Fireplaces Number 2
Fireplaces Type Family Room, Gas Starter, Outside
Window Features None
Appliance Dishwasher, Disposal, Dryer, Gas Range, Microwave, Refrigerator, Washer
Laundry Upper Level
Exterior
Exterior Feature Private Front Entry, Private Yard
Parking Features Attached, Garage, Garage Door Opener, Garage Faces Side, Kitchen Level, Level Driveway
Garage Spaces 3.0
Fence Back Yard, Fenced, Front Yard, Wood, Wrought Iron
Pool None
Community Features Near Shopping, Park, Playground, Restaurant, Street Lights, Tennis Court(s)
Utilities Available Cable Available, Electricity Available, Natural Gas Available, Phone Available, Sewer Available, Water Available
Waterfront Description None
View Other
Roof Type Shingle
Street Surface Paved
Accessibility None
Handicap Access None
Porch Covered, Enclosed, Front Porch, Patio
Total Parking Spaces 3
Building
Lot Description Landscaped, Level, Private
Story Two
Foundation Slab
Sewer Public Sewer
Water Public
Architectural Style Traditional
Level or Stories Two
Structure Type Brick 4 Sides, Stone
New Construction No
Construction Status Resale
Schools
Elementary Schools Ashford Park
Middle Schools Chamblee
High Schools Chamblee Charter
Others
Senior Community no
Restrictions false
Tax ID 18 275 03 035
Ownership Fee Simple
Financing no
Special Listing Condition None
Read Less Info
Want to know what your home might be worth? Contact us for a FREE valuation!

Our team is ready to help you sell your home for the highest possible price ASAP

Bought with Harry Norman REALTORS
Making real estate simple, fun and stress-free!






