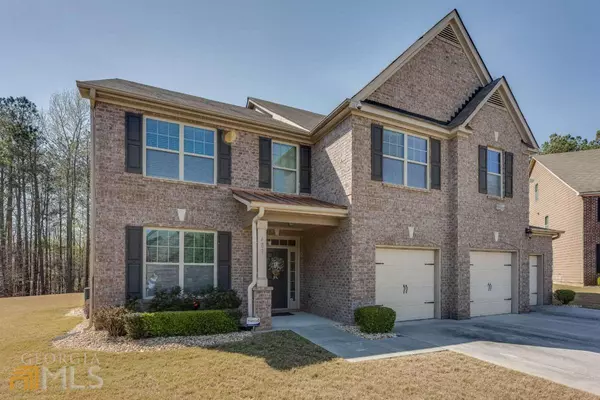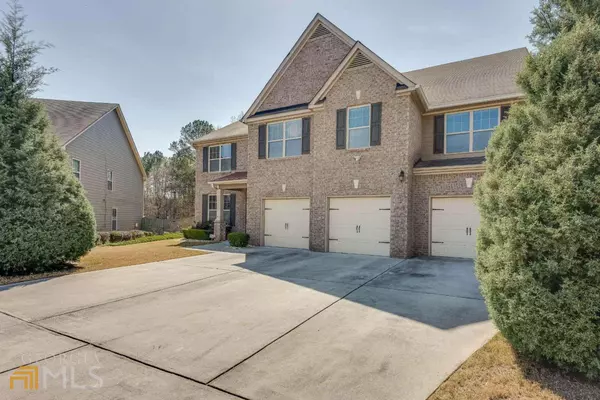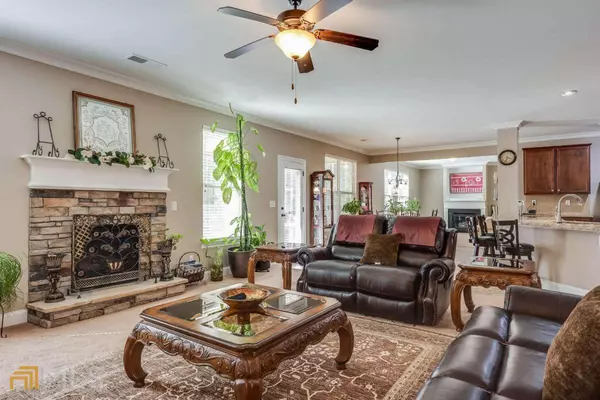Bought with Aminatee Kalle-Diaby • Keller Williams Rlty First Atl
$490,000
$450,000
8.9%For more information regarding the value of a property, please contact us for a free consultation.
5 Beds
4 Baths
0.41 Acres Lot
SOLD DATE : 04/22/2022
Key Details
Sold Price $490,000
Property Type Single Family Home
Sub Type Single Family Residence
Listing Status Sold
Purchase Type For Sale
Subdivision Town Creek At Cedar Grove
MLS Listing ID 10034098
Sold Date 04/22/22
Style Brick Front,Traditional
Bedrooms 5
Full Baths 4
Construction Status Resale
HOA Fees $500
HOA Y/N Yes
Year Built 2012
Annual Tax Amount $2,902
Tax Year 2021
Lot Size 0.410 Acres
Property Description
Welcome to this stunning, one-of-a-kind, 5 bed, 4 bath, 3-car garage, open-concept & generously spacious 4600+ sq, ft. entertainer's dream home. The well-sought out & beautifully maintained Turnberry floor plan is in a league of itsCO own! Picture this grand 2-story foyer, formal office/living with French doors, open Chef's kitchen w/42C cabinets, double ovens, granite counter-tops, hardwood floors, stainless steel appliances & massive island that overlooks the spacious family room w/cozy fireplace, the dining room w/coffered ceilings & the keeping room w/relaxing fireplace! Entertain all of your guest right from the kitchen! Guest suite on the main, over-sized master suite w/dual sided fireplace & sitting room, his/her impressively spacious walk-in closets, large open loft, oversized secondary bedrooms w/vaulted ceilings and walk in closets, large laundry room! Feel the sense of serenity & backyard privacy on the covered back porch, nestled on a quiet cul-de-sac. Swim & Tennis Community. This home has it all! Don't miss this opportunity!
Location
State GA
County Fulton
Rooms
Basement None
Main Level Bedrooms 1
Interior
Interior Features Double Vanity, High Ceilings, Tray Ceiling(s), Vaulted Ceiling(s), Walk-In Closet(s)
Heating Central, Forced Air
Cooling Ceiling Fan(s), Central Air
Flooring Carpet, Hardwood
Fireplaces Number 3
Fireplaces Type Factory Built, Family Room, Master Bedroom, Other
Exterior
Exterior Feature Other
Parking Features Garage
Garage Spaces 2.0
Fence Back Yard, Fenced
Community Features Sidewalks, Street Lights, Swim Team, Tennis Court(s), Walk To Schools, Walk To Shopping
Utilities Available Cable Available, Electricity Available, Natural Gas Available, Sewer Available, Underground Utilities, Water Available
Waterfront Description No Dock Or Boathouse
Roof Type Composition
Building
Story Two
Foundation Slab
Sewer Public Sewer
Level or Stories Two
Structure Type Other
Construction Status Resale
Schools
Elementary Schools Renaissance
Middle Schools Renaissance
High Schools Langston Hughes
Others
Acceptable Financing 1031 Exchange, Cash, FHA, VA Loan
Listing Terms 1031 Exchange, Cash, FHA, VA Loan
Financing Cash
Read Less Info
Want to know what your home might be worth? Contact us for a FREE valuation!

Our team is ready to help you sell your home for the highest possible price ASAP

© 2025 Georgia Multiple Listing Service. All Rights Reserved.
Making real estate simple, fun and stress-free!






