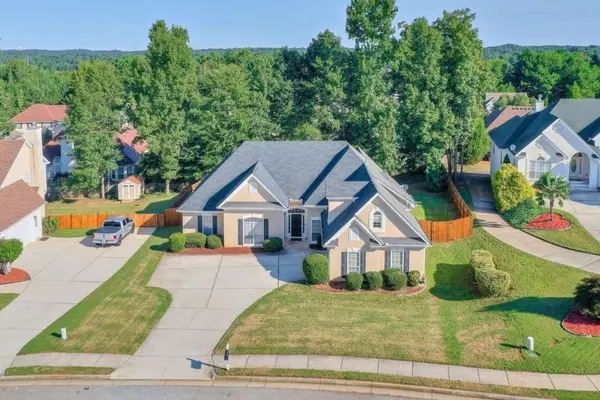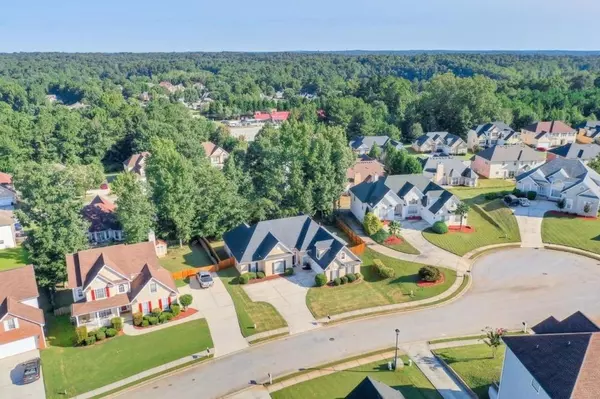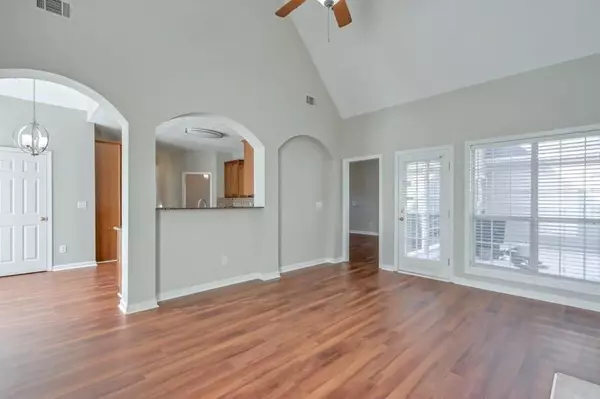$406,500
$395,000
2.9%For more information regarding the value of a property, please contact us for a free consultation.
3 Beds
2.5 Baths
2,679 SqFt
SOLD DATE : 04/19/2022
Key Details
Sold Price $406,500
Property Type Single Family Home
Sub Type Single Family Residence
Listing Status Sold
Purchase Type For Sale
Square Footage 2,679 sqft
Price per Sqft $151
Subdivision Lakeside At Eagles Landing
MLS Listing ID 7008985
Sold Date 04/19/22
Style A-Frame
Bedrooms 3
Full Baths 2
Half Baths 1
Construction Status Resale
HOA Fees $295
HOA Y/N Yes
Year Built 2003
Annual Tax Amount $3,338
Tax Year 2021
Lot Size 0.326 Acres
Acres 0.326
Property Description
Look no further. This is a ranch you have been waiting for in the sought after Eagles Landing community!!!. Opening the front door, you're greeted with an Open Floorplan, with 2-story ceilings. The kitchen is equipped with a large island, Granite Countertops, tons of storage, and Stainless Steel Appliances. A separate family room allowing you to comfortably entertain additional guess. An Extra Large Owner's Suite and En Suite, 2 additional bedrooms, and 2 1/2 bathrooms will provide the space you and your family desire. The Bonus Room above the garage will give you even more extra space. Located in a Cul-de-sac of an Amazing community, Fresh paint and New Flooring throughout the entire home, with updated Light fixtures, and other home fixtures makes this home TURN KEY!!! All that is missing is you!!!
Preferred Lender is Prosperity Home Mortgages. Ask about our preferred Lender Incentives.
Location
State GA
County Henry
Lake Name None
Rooms
Bedroom Description Master on Main, Oversized Master
Other Rooms Pool House
Basement None
Main Level Bedrooms 3
Dining Room Open Concept, Separate Dining Room
Interior
Interior Features Double Vanity, Entrance Foyer, High Ceilings 10 ft Main, Walk-In Closet(s)
Heating Central, Natural Gas
Cooling Ceiling Fan(s), Central Air
Flooring Carpet, Ceramic Tile, Vinyl
Fireplaces Number 1
Fireplaces Type Family Room
Window Features Insulated Windows
Appliance Dishwasher, Disposal, Electric Oven, Microwave, Refrigerator
Laundry Laundry Room, Main Level
Exterior
Exterior Feature None
Parking Features Attached, Garage, Garage Door Opener, Garage Faces Side, Kitchen Level, Level Driveway
Garage Spaces 2.0
Fence Fenced, Privacy
Pool In Ground
Community Features Golf, Homeowners Assoc, Near Schools, Near Shopping, Park, Pool, Restaurant, Sidewalks, Tennis Court(s)
Utilities Available Cable Available, Electricity Available, Natural Gas Available, Phone Available, Sewer Available, Underground Utilities, Water Available
Waterfront Description None
View Other
Roof Type Metal, Shingle
Street Surface Paved
Accessibility None
Handicap Access None
Porch Rear Porch
Total Parking Spaces 2
Private Pool false
Building
Lot Description Back Yard, Cul-De-Sac, Front Yard, Level
Story One
Foundation Slab
Sewer Public Sewer
Water Public
Architectural Style A-Frame
Level or Stories One
Structure Type Stucco
New Construction No
Construction Status Resale
Schools
Elementary Schools Hickory Flat - Henry
Middle Schools Union Grove
High Schools Union Grove
Others
HOA Fee Include Swim/Tennis
Senior Community no
Restrictions false
Tax ID 069D01141000
Ownership Fee Simple
Acceptable Financing Cash, Conventional
Listing Terms Cash, Conventional
Financing no
Special Listing Condition None
Read Less Info
Want to know what your home might be worth? Contact us for a FREE valuation!

Our team is ready to help you sell your home for the highest possible price ASAP

Bought with Opendoor Brokerage, LLC
Making real estate simple, fun and stress-free!






