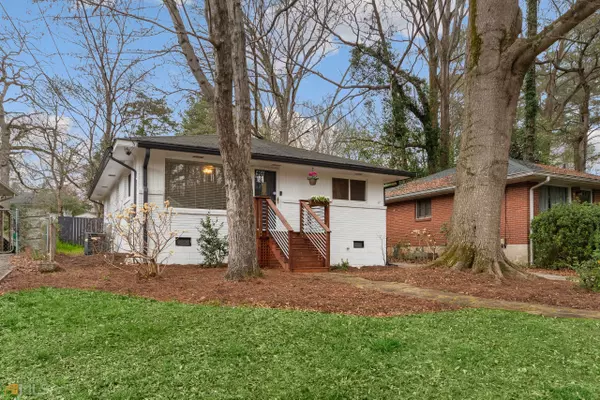$450,000
$465,000
3.2%For more information regarding the value of a property, please contact us for a free consultation.
2 Beds
2 Baths
1,008 SqFt
SOLD DATE : 04/20/2022
Key Details
Sold Price $450,000
Property Type Single Family Home
Sub Type Single Family Residence
Listing Status Sold
Purchase Type For Sale
Square Footage 1,008 sqft
Price per Sqft $446
Subdivision Woodland Hills
MLS Listing ID 10027372
Sold Date 04/20/22
Style Brick 4 Side,Bungalow/Cottage,Ranch
Bedrooms 2
Full Baths 2
HOA Y/N No
Originating Board Georgia MLS 2
Year Built 1954
Annual Tax Amount $4,360
Tax Year 2021
Lot Size 8,712 Sqft
Acres 0.2
Lot Dimensions 8712
Property Description
Updated Woodland Hills bungalow located in one of Atlanta's best neighborhoods. Renovated kitchen boasts white cabinets, island, pantry, breakfast bar, granite countertops. Open concept filled with natural light and separate dining area. Hardwoods throughout. Oversized, renovated master bathroom features custom white cabinets, double vanity, quartz counters, tile floor, and huge subway tile shower with frameless glass door. Both bedrooms have access to the back deck overlooking a private fenced in backyard. Convenient to many great parks, the Atlanta BeltLine, world class restaurants and shopping.
Location
State GA
County Dekalb
Rooms
Other Rooms Outbuilding
Basement Concrete, Crawl Space
Dining Room Separate Room
Interior
Interior Features High Ceilings, Double Vanity, Tile Bath, Master On Main Level
Heating Natural Gas, Forced Air, Other
Cooling Electric, Ceiling Fan(s), Central Air, Other
Flooring Hardwood
Fireplace No
Appliance Tankless Water Heater, Dishwasher, Disposal, Ice Maker, Oven/Range (Combo), Refrigerator
Laundry In Hall
Exterior
Exterior Feature Garden
Parking Features Parking Pad
Garage Spaces 2.0
Fence Fenced
Community Features Park, Playground, Sidewalks, Street Lights, Near Public Transport, Walk To Schools, Near Shopping
Utilities Available Underground Utilities, Cable Available, Sewer Connected, Electricity Available, High Speed Internet, Natural Gas Available, Phone Available, Sewer Available, Water Available
Waterfront Description No Dock Or Boathouse
View Y/N No
Roof Type Composition
Total Parking Spaces 2
Garage No
Private Pool No
Building
Lot Description Level, Private
Faces Please use GPS for directions.
Sewer Public Sewer
Water Public
Structure Type Wood Siding
New Construction No
Schools
Elementary Schools Briar Vista
Middle Schools Druid Hills
High Schools Druid Hills
Others
HOA Fee Include None
Tax ID 18 107 02 002
Security Features Security System,Smoke Detector(s)
Special Listing Condition Resale
Read Less Info
Want to know what your home might be worth? Contact us for a FREE valuation!

Our team is ready to help you sell your home for the highest possible price ASAP

© 2025 Georgia Multiple Listing Service. All Rights Reserved.
Making real estate simple, fun and stress-free!






