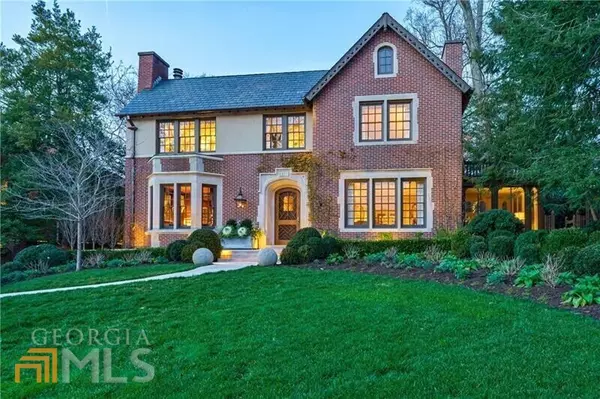$4,000,000
$3,995,000
0.1%For more information regarding the value of a property, please contact us for a free consultation.
4 Beds
5.5 Baths
5,386 SqFt
SOLD DATE : 04/19/2022
Key Details
Sold Price $4,000,000
Property Type Single Family Home
Sub Type Single Family Residence
Listing Status Sold
Purchase Type For Sale
Square Footage 5,386 sqft
Price per Sqft $742
Subdivision Ansley Park
MLS Listing ID 10018436
Sold Date 04/19/22
Style Brick 4 Side,Tudor
Bedrooms 4
Full Baths 5
Half Baths 1
HOA Y/N No
Originating Board Georgia MLS 2
Year Built 1928
Annual Tax Amount $39,327
Tax Year 2020
Lot Size 0.726 Acres
Acres 0.726
Lot Dimensions 31624.56
Property Description
Ansley Park, known for its grand, historic homes nestled in the city, boasts 211 The Prado as one of its finest examples! This elegant, English Vernacular Revival style home built in 1928 rests on one of the largest plots in the neighborhood and boasts stunning Midtown views. The four bedroom home has been meticulously restored with integrity and pride. No expense has been spared in fusing original character and the avant-garde. The two-story house was designed by Pringle and Smith, Smith being famed Atlanta architect Francis Palmer Smith, architect of The Cathedral of St. Philip and head of Georgia Tech's school of architecture from 1909-1922. Needless to say, the attention to detail is unparalleled. This extraordinary home was made for entertaining. It opens to a rare, wide and long elegant entry foyer welcoming your guests inside and inviting them into one of two spaces: To the left, a classic library accented with a carved limestone fireplace (one of five functioning fireplaces), judges wood paneling, and original built ins softened and textured with ostrich wallpaper and back lighting. To the right, a majestic and generous formal salon and adjoining dining room that provide French door access to both a large screened-in porch and the stone terrace with outdoor fireplace. The custom kitchen and pantry are filled with clever storage solutions and designer finishes – arched doorways, original copper hood, marble countertops, Miele and sub-zero appliances along with a custom Lacanche French Range to name a few. Neighboring is a light-filled fireside keeping room, the perfect space to enjoy your morning coffee. This open entertaining space includes a sophisticated wet bar equipped with a wine refridgerator, additional storage and counter space along with brass chicken wire and restoration glass cabinet inserts. Upstairs you will find three gracious bedrooms including the newly renovated owner's suite and timeless bathroom. Off the primary suite is the upstairs laundry room and antique sink basin. Details capturing the old world elegance of this fine home cannot be overstated - custom wallpaper, custom color paints, marble finishes, steam shower, soaking tub, aged hardware – to name a few. The terrace level of the main house provides ample storage, a full bath, a functioning whole house boiler (in addition to forced air gas heat), a whole house water filtrations system, 2 hot water heaters, and more. One noted special feature – a trap door leading up from the walk up attic (where there's storage a plenty) to the roof where a bistro table awaits you along with gorgeous skyline views. All upstairs bedrooms have en-suite baths with high end finishes. Two of the three, including the primary suite, have amazing views of Midtown. The fourth bedroom can be found above the Ward Seymour designed two-car carriage house, perfect for guests, an au pair, or functions well as a home office. It has beautiful, private garden views, its own wifi system, a full kitchen, washer/dryer, and a generator. The all season color exterior offers equal detail including custom irrigation, breathtaking landscaping with American boxwoods, classic white azaleas, a perennial garden, and over 750 tulip bulbs awaiting the spring. The front door path leads to a beautiful rendition of a Lake Como artisan garden gate fabricated by Andrew Crawford (known for his ironworks at the Atlanta Botanical Gardens). The entire property is bordered with massive tea olives offering a delicate lasting late summer fragrance and exceptional privacy. The front facade is accented by an architectural Tudor-arched front door and to the left of the entrance, a one-story canted bay window offers front garden views from the home's study. You'll forget you are only steps away from the best of Midtown, Piedmont Park, The Botanical Gardens, The BeltLine, The High Museum, and more. Welcome home to your story book English manor right in the heart of the city!
Location
State GA
County Fulton
Rooms
Other Rooms Garage(s)
Basement Finished Bath, Daylight, Interior Entry, Finished
Dining Room Separate Room
Interior
Interior Features Bookcases, Beamed Ceilings, Soaking Tub, Separate Shower, Walk-In Closet(s), Wet Bar
Heating Central, Radiant, Forced Air
Cooling Central Air
Flooring Hardwood
Fireplaces Number 5
Fireplaces Type Living Room, Other, Gas Starter
Fireplace Yes
Appliance Dryer, Washer, Dishwasher, Double Oven, Disposal, Refrigerator
Laundry In Basement, Upper Level
Exterior
Exterior Feature Garden, Sprinkler System
Parking Features Detached, Garage
Fence Fenced, Back Yard
Community Features Golf, Playground, Sidewalks, Street Lights, Tennis Court(s), Walk To Schools, Near Shopping
Utilities Available Cable Available, Electricity Available, Natural Gas Available, Phone Available, Sewer Available, Water Available
View Y/N Yes
View City
Roof Type Slate
Garage Yes
Private Pool No
Building
Lot Description Other
Faces Please use GPS
Sewer Public Sewer
Water Public
Structure Type Brick
New Construction No
Schools
Elementary Schools Morningside
Middle Schools David T Howard
High Schools Midtown
Others
HOA Fee Include None
Tax ID 17 010500020121
Security Features Smoke Detector(s)
Special Listing Condition Resale
Read Less Info
Want to know what your home might be worth? Contact us for a FREE valuation!

Our team is ready to help you sell your home for the highest possible price ASAP

© 2025 Georgia Multiple Listing Service. All Rights Reserved.
Making real estate simple, fun and stress-free!






