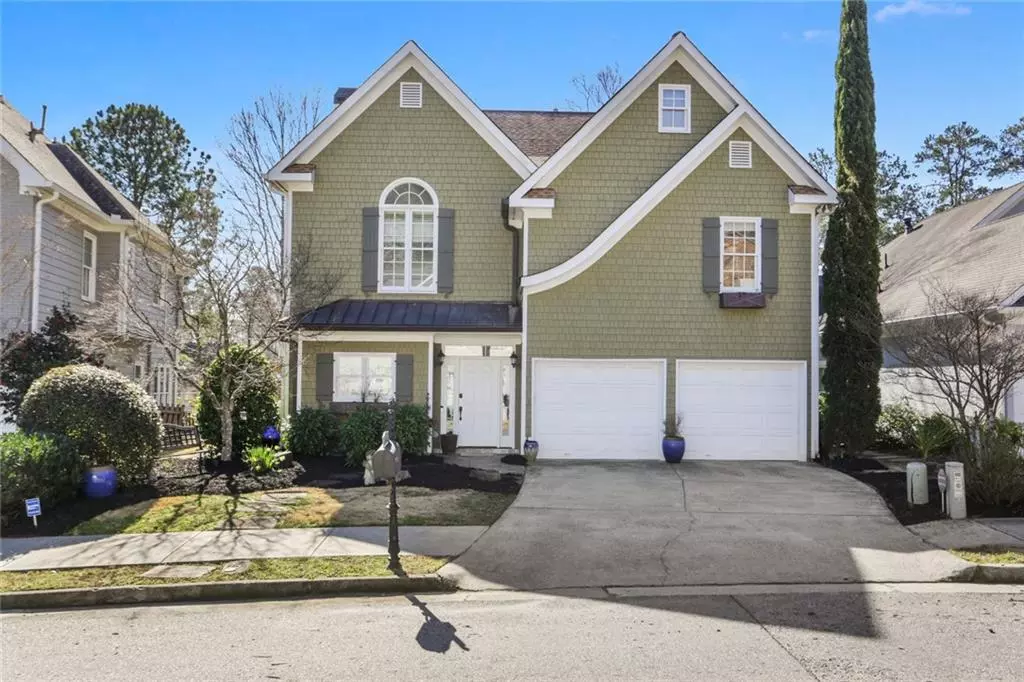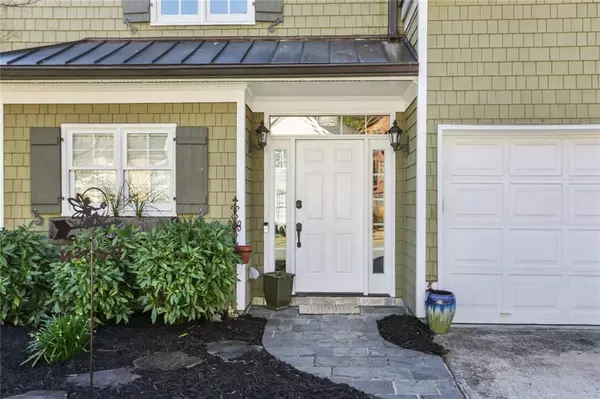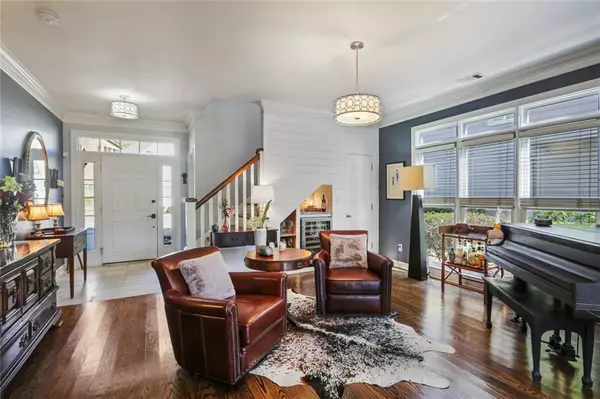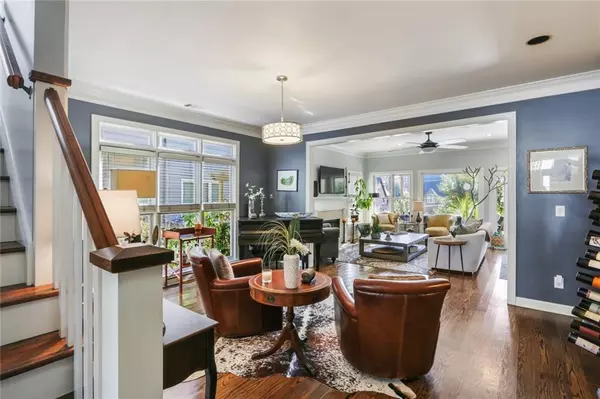$860,000
$775,000
11.0%For more information regarding the value of a property, please contact us for a free consultation.
3 Beds
2.5 Baths
2,540 SqFt
SOLD DATE : 04/14/2022
Key Details
Sold Price $860,000
Property Type Single Family Home
Sub Type Single Family Residence
Listing Status Sold
Purchase Type For Sale
Square Footage 2,540 sqft
Price per Sqft $338
Subdivision Windsor Park
MLS Listing ID 7011098
Sold Date 04/14/22
Style Traditional
Bedrooms 3
Full Baths 2
Half Baths 1
Construction Status Resale
HOA Fees $275
HOA Y/N Yes
Year Built 1994
Annual Tax Amount $4,202
Tax Year 2021
Lot Size 5,688 Sqft
Acres 0.1306
Property Description
WOW*WOW*WOW Immaculate & meticulously loved home in coveted location! Home is nestled on a cul-de-sac, tucked perfectly between Brookhaven, Buckhead & Sandy Springs. This home is GORgeous- over $125,000 in upgrades & will serve you for years to come! Spacious floorplan w ABUNDANT natural light & amazing energy flow: Formal DR/Music & LRoom w Wine Bar, floor to ceiling windows, site-finished oak hardwoods, 12” crown & wood burning FP; Custom eat-in Kitchen boasts stained cabinetry w pull out drawers & built-in pantry, stone tile backsplash, granite, full SS appliance suite! Full service Laundry/Mudroom complete w tankless water heater, cubbies, marble tiled folding table, built-in storage, barn door & garage access. Second floor hosts 2 additional bedrooms & full bath; Owners stunning “treehouse retreat" w sumptuous jet tub, frameless glass shower, separate vanities, 2 HUGE closets, morning bar & FABulous executive office; enjoy sipping coffee or cocktails on your private deck overlooking the trees! 3rd floor Lounge Space & giant attic storage. Enjoy dining alfresco under the covered patio in the Pro landscaped Backyard (including 4 season plantings, blue stone patio, pergola, stone stairway to lower yard and fully fenced yard). Super Schools & Super location to 285, HJIA, ATL, Truist Park and ALL amenities that “Brookhaven-Buckhead- SandySprings-Life” has to offer!
Location
State GA
County Fulton
Lake Name None
Rooms
Bedroom Description None
Other Rooms None
Basement None
Dining Room Open Concept, Separate Dining Room
Interior
Interior Features Entrance Foyer, High Ceilings 9 ft Lower, High Ceilings 9 ft Main, High Ceilings 9 ft Upper, Permanent Attic Stairs, Walk-In Closet(s)
Heating Central, Forced Air, Zoned
Cooling Ceiling Fan(s), Central Air, Zoned
Flooring Carpet, Ceramic Tile, Hardwood
Fireplaces Number 1
Fireplaces Type Gas Starter
Window Features Double Pane Windows, Insulated Windows
Appliance Dishwasher, ENERGY STAR Qualified Appliances, Gas Oven, Gas Range, Microwave, Refrigerator, Tankless Water Heater
Laundry Laundry Room, Main Level, Mud Room
Exterior
Exterior Feature Garden, Private Front Entry, Private Rear Entry, Private Yard
Parking Features Driveway, Garage, Garage Door Opener, Garage Faces Front, Kitchen Level, Level Driveway, On Street
Garage Spaces 2.0
Fence Back Yard, Wood
Pool None
Community Features Homeowners Assoc, Near Marta, Near Schools, Near Shopping, Other
Utilities Available Cable Available, Electricity Available, Natural Gas Available, Phone Available, Sewer Available, Water Available
Waterfront Description None
View Other
Roof Type Composition
Street Surface Asphalt
Accessibility None
Handicap Access None
Porch Covered, Deck, Patio, Rear Porch, Rooftop
Total Parking Spaces 4
Building
Lot Description Back Yard, Front Yard, Landscaped, Private, Zero Lot Line
Story Three Or More
Foundation Slab
Sewer Public Sewer
Water Public
Architectural Style Traditional
Level or Stories Three Or More
Structure Type Cement Siding, Frame
New Construction No
Construction Status Resale
Schools
Elementary Schools High Point
Middle Schools Ridgeview Charter
High Schools Riverwood International Charter
Others
HOA Fee Include Insurance
Senior Community no
Restrictions false
Tax ID 17 006600070024
Special Listing Condition None
Read Less Info
Want to know what your home might be worth? Contact us for a FREE valuation!

Our team is ready to help you sell your home for the highest possible price ASAP

Bought with Dorsey Alston Realtors
Making real estate simple, fun and stress-free!






