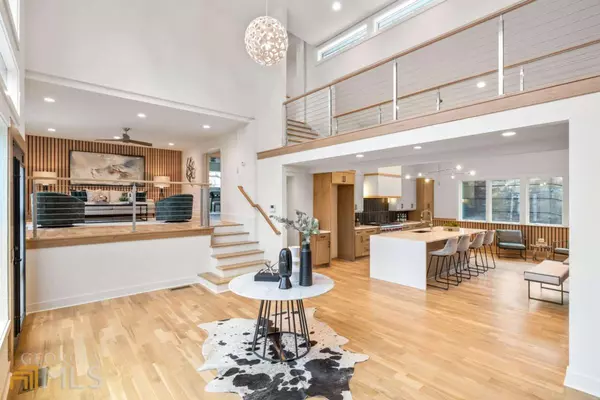$1,800,000
$1,499,999
20.0%For more information regarding the value of a property, please contact us for a free consultation.
6 Beds
6 Baths
4,750 SqFt
SOLD DATE : 04/18/2022
Key Details
Sold Price $1,800,000
Property Type Single Family Home
Sub Type Single Family Residence
Listing Status Sold
Purchase Type For Sale
Square Footage 4,750 sqft
Price per Sqft $378
Subdivision Ansley Park
MLS Listing ID 10025439
Sold Date 04/18/22
Style Contemporary
Bedrooms 6
Full Baths 6
HOA Y/N No
Originating Board Georgia MLS 2
Year Built 1960
Annual Tax Amount $22,306
Tax Year 2020
Lot Size 0.315 Acres
Acres 0.315
Lot Dimensions 13721.4
Property Description
** HIGHEST & BEST OFFERS DUE 5:00 PM TUESDAY, MARCH 8. ** 267 Beverly is the modern intown residence you've been dreaming of. Featuring seasonal Midtown and Buckhead skyline views, exquisite designer finishes by Carl Mattison Design, as well as walkable proximity to the BeltLine, Ansley Golf Club, Woodruff Arts Center, Botanical Gardens and Piedmont Park, this home is the savvy Atlantan's paradise. This multi-level, mid-century reinvention located in the center of the Ansley Park neighborhood includes ample living spaces interwoven to create an ideal setting for entertaining. Soaring ceilings and abundant natural light grace every room of the house through walls of glass and floor-to-ceiling windows. A gourmet chef's kitchen is the heart of this magnificent home, handsomely outfitted with top-of-the-line appliances, a massive island, large dining area and a spectacular fireplace. Two generous owners retreats, each on their separate levels, feature luxurious ensuite baths and smartly-designed walk-in closets. With four additional bedrooms and bathrooms, multiple flex spaces, a home gym, a private outdoor patio area, and a cozy hilltop fire pit area in the back yard, this unique home is truly a must-see.
Location
State GA
County Fulton
Rooms
Basement Crawl Space
Dining Room Seats 12+
Interior
Interior Features Vaulted Ceiling(s), Double Vanity, Walk-In Closet(s), Split Bedroom Plan
Heating Natural Gas, Forced Air
Cooling Ceiling Fan(s), Central Air
Flooring Hardwood, Tile
Fireplaces Number 1
Fireplaces Type Family Room, Gas Log
Fireplace Yes
Appliance Dishwasher, Microwave, Oven/Range (Combo), Refrigerator
Laundry Laundry Closet
Exterior
Exterior Feature Balcony, Garden
Parking Features Parking Pad, Off Street
Garage Spaces 2.0
Fence Back Yard
Community Features Park, Sidewalks, Street Lights, Near Public Transport, Walk To Schools, Near Shopping
Utilities Available Other
View Y/N Yes
View City
Roof Type Composition,Metal
Total Parking Spaces 2
Garage No
Private Pool No
Building
Lot Description Private, Sloped
Faces GPS-friendly.
Sewer Public Sewer
Water Public
Structure Type Other
New Construction No
Schools
Elementary Schools Morningside
Middle Schools David T Howard
High Schools Grady
Others
HOA Fee Include None
Tax ID 17 010400080514
Special Listing Condition Resale
Read Less Info
Want to know what your home might be worth? Contact us for a FREE valuation!

Our team is ready to help you sell your home for the highest possible price ASAP

© 2025 Georgia Multiple Listing Service. All Rights Reserved.
Making real estate simple, fun and stress-free!






