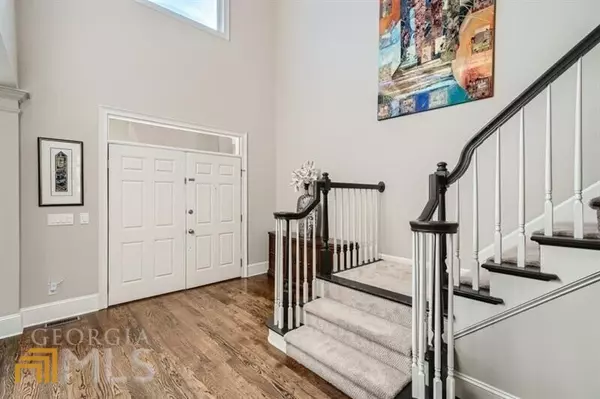$950,000
$925,000
2.7%For more information regarding the value of a property, please contact us for a free consultation.
6 Beds
4 Baths
5,479 SqFt
SOLD DATE : 04/14/2022
Key Details
Sold Price $950,000
Property Type Single Family Home
Sub Type Single Family Residence
Listing Status Sold
Purchase Type For Sale
Square Footage 5,479 sqft
Price per Sqft $173
Subdivision Ashford Chase
MLS Listing ID 10027685
Sold Date 04/14/22
Style European
Bedrooms 6
Full Baths 4
HOA Y/N Yes
Originating Board Georgia MLS 2
Year Built 1994
Annual Tax Amount $6,322
Tax Year 2021
Lot Size 8,712 Sqft
Acres 0.2
Lot Dimensions 8712
Property Description
Rare, completely renovated home with full, finished basement in sought after Ashford Chase Swim / Tennis Community. This is the largest floorplan in the neighborhood in addition to being the first time a FULLY RENOVATED home on a basement has been available! This home has been renovated top to bottom! As you step through the covered front porch and double front doors to enter this property, you will be immediately impressed. You will notice the 2 story foyer, beautiful staircase leading to 2nd story catwalk and spacious living room and dining rooms perfect for entertaining. Continue back to the new kitchen with white shaker cabinets, 6 burner gas cooktop, double ovens, built in refrigerator, built in microwave, enormous island, quartz countertops + beautiful bar perfect for entertaining with glass cabinets, wine cooler, and ice machine. Flooded with natural light, this stunning kitchen opens to a spacious breakfast room surrounded by a bay window and a large 2 story family room with a stone fireplace flanked by built in bookcases. The main floor is completed with a main floor guest room with a renovated full bath and a large, renovated laundry room. Upstairs you will discover an eloquent, oversize owners retreat with trey ceilings, beautiful natural light, built-ins and custom blackout curtains. Owners suite bath is a retreat - new and contemporary with spa tub, frameless shower, new double vanities and incredible his and hers closets. Two spacious secondary bedrooms leave no detail behind and share a new Jack and Jill bathroom. The completely refinished terrace level hosts a large amount of flex space -currently arranged with a recreation room, media room, guest bedroom with full bathroom, gym, office, and storage. Last but not least, the outdoors has been maximized with a large, new contemporary deck with under decking to provide a weather proof space below, pavers off of the terrace level and professional landscaping all over. Too many upgrades to mention - hardwood floors throughout the main floor, carpets in bedrooms, high baseboards, interior door hardware, plantation shutters, custom window panels, new high end windows, closet systems, professional organization systems in garage and storage room, fresh interior and exterior paint, and so much more! You can't beat this active and social community tucked away, yet just minutes to Dunwoody Village shops and restaurants, I-285 and Ga 400, the Perimeter Mall area and the New High Street.
Location
State GA
County Dekalb
Rooms
Basement Finished Bath, Daylight, Finished, Full
Dining Room Seats 12+
Interior
Interior Features Bookcases, Tray Ceiling(s), Entrance Foyer, Soaking Tub, Separate Shower, Walk-In Closet(s), In-Law Floorplan
Heating Natural Gas, Zoned
Cooling Ceiling Fan(s), Central Air, Zoned
Flooring Hardwood, Tile, Carpet, Laminate
Fireplaces Number 1
Fireplaces Type Masonry, Gas Log
Fireplace Yes
Appliance Dishwasher
Laundry Other
Exterior
Exterior Feature Garden
Parking Features Attached, Garage
Garage Spaces 2.0
Fence Back Yard, Privacy
Community Features Park, Playground, Pool, Sidewalks, Street Lights, Tennis Court(s), Near Public Transport, Walk To Schools, Near Shopping
Utilities Available Underground Utilities, Cable Available, Electricity Available, Natural Gas Available, Phone Available, Sewer Available, Water Available
View Y/N No
Roof Type Composition
Total Parking Spaces 2
Garage Yes
Private Pool No
Building
Lot Description Cul-De-Sac, Level
Faces 285 to Ashford Dunwoody North outside the perimeter. Go about 1 mile (pass Perimeter mall) to rt on Valley View Rd. At stop sign, turn rt into ASHFORD CHASE subdivision into Ashford Club Dr. 2nd Rt onto Chardonnay Ct. Left on Valley Glen. Rt on Chardonnay
Sewer Public Sewer
Water Public
Structure Type Stone,Stucco
New Construction No
Schools
Elementary Schools Dunwoody
Middle Schools Peachtree
High Schools Dunwoody
Others
HOA Fee Include Other
Tax ID 18 350 01 099
Security Features Security System
Special Listing Condition Resale
Read Less Info
Want to know what your home might be worth? Contact us for a FREE valuation!

Our team is ready to help you sell your home for the highest possible price ASAP

© 2025 Georgia Multiple Listing Service. All Rights Reserved.
Making real estate simple, fun and stress-free!






