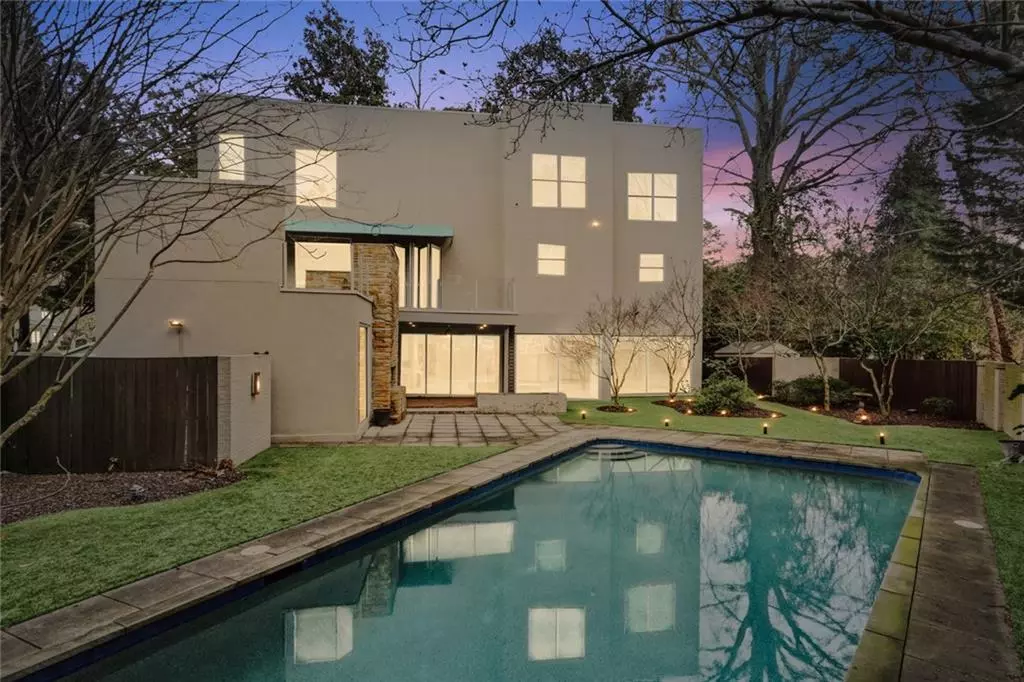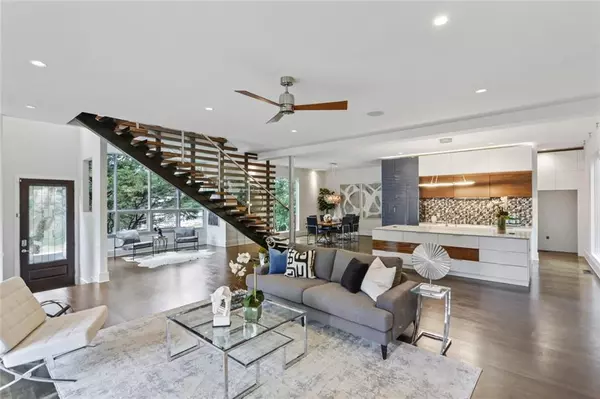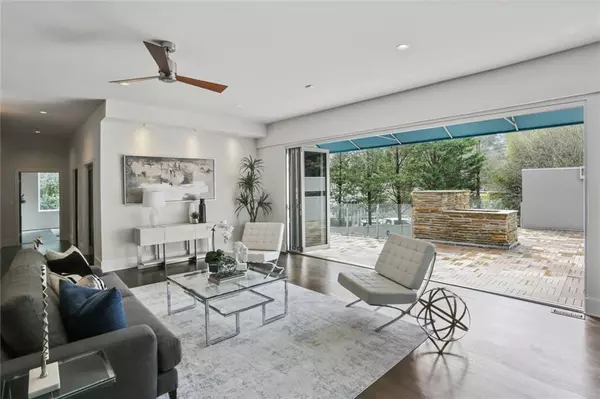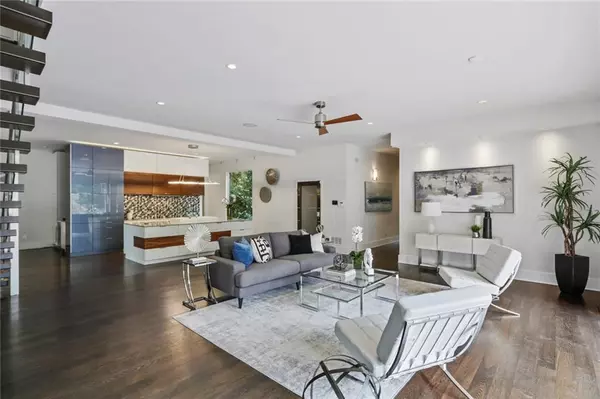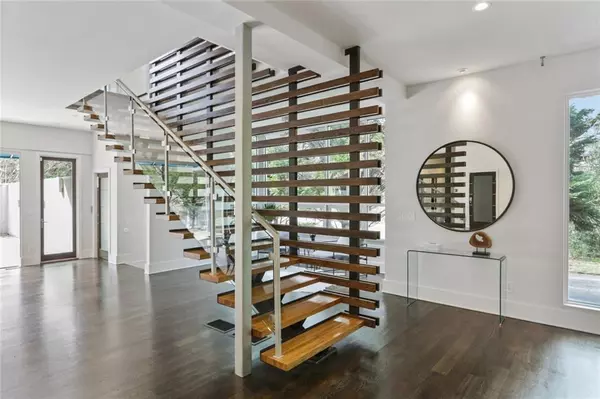$1,925,000
$1,950,000
1.3%For more information regarding the value of a property, please contact us for a free consultation.
4 Beds
4 Baths
6,349 SqFt
SOLD DATE : 04/11/2022
Key Details
Sold Price $1,925,000
Property Type Single Family Home
Sub Type Single Family Residence
Listing Status Sold
Purchase Type For Sale
Square Footage 6,349 sqft
Price per Sqft $303
Subdivision Haynes Manor
MLS Listing ID 7011386
Sold Date 04/11/22
Style Contemporary/Modern
Bedrooms 4
Full Baths 4
Construction Status Updated/Remodeled
HOA Y/N No
Year Built 2005
Annual Tax Amount $17,326
Tax Year 2021
Lot Size 10,890 Sqft
Acres 0.25
Property Description
Contemporary modern home situated in a highly sought after Peachtree Battle/Northside Drive area neighborhood of Buckhead. With thoughtfully designed living spaces on all 3 levels and fully accessible via elevator, this Haynes Manor home is truly an entertainer's dream. The primary spaces are contoured with oversized windows and a multi-panel glass nano wall to invite the outdoors inside for maximum ambiance. A custom-engineered floating staircase is the focal piece of the main living area. The home is curated throughout with more than $700,000 in upgrades including Italian-styled kitchen cabinetry, separate catering kitchen to accomodate double ovens and refrigerator, induction cooktop and massive quartz island with additional storage beneath. Separate dining area with wine bar and additional storage. The bedroom on main can be used as a working home office, complete with flex storage space across from laundry. Our upstairs reveals an additional secondary bed and bath adjacent to a seating and entertainment area. The primary suite boasts two enormous walk-in closets and spa-like bath with separate oversized shower and bubble-jet tub. Wide planked exotic solid wood flooring throughout. An open terrace level offers additional fireside seating, secured wine storage closet, full wet bar and full bath. This ample space frames our view to the gunnite pool, spa and cabana. All grounds have been thoughtfully landscaped with synthetic turf to ensure a low-maintenance lifestyle. Only walking distance from Bobby Jones Golf Course and the Atlanta Beltline trailhead makes this urban oasis support a recreational walking lifestyle.
Location
State GA
County Fulton
Lake Name None
Rooms
Bedroom Description Other
Other Rooms Cabana
Basement Daylight, Exterior Entry, Finished, Finished Bath, Full, Interior Entry
Main Level Bedrooms 1
Dining Room Seats 12+, Separate Dining Room
Interior
Interior Features Double Vanity, Elevator, Entrance Foyer, High Ceilings 10 ft Main, High Ceilings 10 ft Upper, High Ceilings 10 ft Lower, His and Hers Closets, Sauna, Walk-In Closet(s), Wet Bar
Heating Central, Forced Air, Natural Gas
Cooling Central Air
Flooring Hardwood, Stone
Fireplaces Number 2
Fireplaces Type Family Room, Masonry, Other Room, Outside
Window Features Double Pane Windows, Insulated Windows
Appliance Dishwasher, Disposal, Double Oven, Electric Cooktop, Electric Oven, Gas Water Heater, Microwave, Tankless Water Heater
Laundry In Hall, Laundry Room, Main Level
Exterior
Exterior Feature Balcony, Garden, Gas Grill, Permeable Paving, Private Yard
Parking Features Garage, Level Driveway, Parking Pad
Garage Spaces 2.0
Fence Fenced
Pool Gunite, Heated, In Ground
Community Features Golf, Near Beltline, Sidewalks
Utilities Available None
Waterfront Description None
View Other
Roof Type Composition, Other
Street Surface Paved
Accessibility Accessible Elevator Installed
Handicap Access Accessible Elevator Installed
Porch Deck, Front Porch, Patio
Total Parking Spaces 2
Private Pool true
Building
Lot Description Corner Lot, Flood Plain, Private
Story Three Or More
Foundation Slab
Sewer Public Sewer
Water Public
Architectural Style Contemporary/Modern
Level or Stories Three Or More
Structure Type Stucco
New Construction No
Construction Status Updated/Remodeled
Schools
Elementary Schools River Eves
Middle Schools Willis A. Sutton
High Schools North Atlanta
Others
Senior Community no
Restrictions false
Tax ID 17 014400040528
Ownership Fee Simple
Acceptable Financing Cash, Conventional
Listing Terms Cash, Conventional
Financing no
Special Listing Condition None
Read Less Info
Want to know what your home might be worth? Contact us for a FREE valuation!

Our team is ready to help you sell your home for the highest possible price ASAP

Bought with Keller Williams Realty Intown ATL
Making real estate simple, fun and stress-free!

