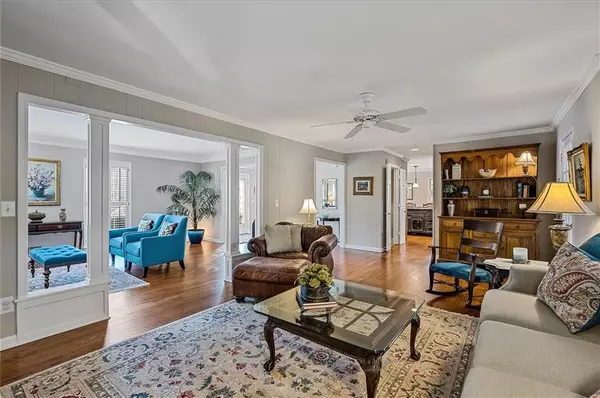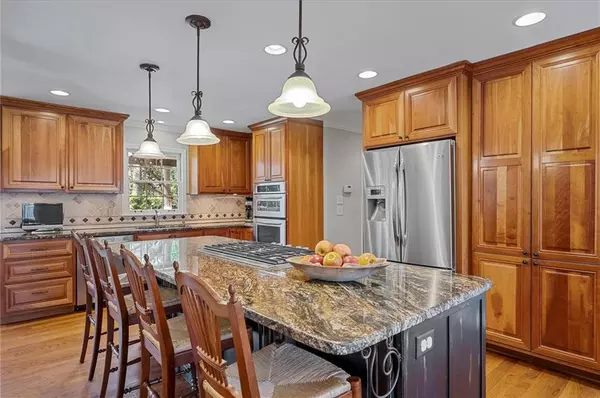$789,000
$789,000
For more information regarding the value of a property, please contact us for a free consultation.
4 Beds
3.5 Baths
2,510 SqFt
SOLD DATE : 04/04/2022
Key Details
Sold Price $789,000
Property Type Single Family Home
Sub Type Single Family Residence
Listing Status Sold
Purchase Type For Sale
Square Footage 2,510 sqft
Price per Sqft $314
Subdivision Wynterhall
MLS Listing ID 7004358
Sold Date 04/04/22
Style Traditional
Bedrooms 4
Full Baths 3
Half Baths 1
Construction Status Resale
HOA Y/N No
Year Built 1973
Annual Tax Amount $5,878
Tax Year 2021
Lot Size 0.400 Acres
Acres 0.4
Property Description
Fantastic opportunity in Dunwoody's Austin Elementary School district. This home has "curb appeal plus", and sits on a large level cul-de-sac. Main floor features a nice wide entry hall for welcoming guests that leads to the open living room and den with fireplace. Hardwood floors throughout the main level. From the den a wall of windows looks onto the all season sunroom. The kitchen is great for family gatherings and entertaining. Relax at the large island and watch the chef, or spread out all of the fixings for a feast. Lots of great cabinet space (don't miss the cabinets on the back side of the island), granite counters, stainless steel appliances, and recessed lighting. French doors lead from the kitchen and flex office space/sitting area to the deck and pergola with views to the park-like backyard. On the second floor you will find the master suite with dressing area, walkin closet, and spacious master bath with large shower stall. There are an additional 3 bedrooms on the second floor, plus a bonus room or office nook. The finished basement has great space for entertaining, watching movies, recreation, and working out, Plus a full bath - possible Inlaw suite. Lots of additional storage space at the basement level with room for a shop. A short walk to Dunwoody Village and Dunwoody Nature Center make this a perfect location. Wynterhall Swim/Tennis is available nearby.
Location
State GA
County Dekalb
Lake Name None
Rooms
Bedroom Description In-Law Floorplan, Roommate Floor Plan
Other Rooms None
Basement Daylight, Exterior Entry, Finished, Finished Bath, Full, Interior Entry
Dining Room Open Concept, Seats 12+
Interior
Interior Features Bookcases, Disappearing Attic Stairs, Double Vanity, Entrance Foyer, Walk-In Closet(s)
Heating Central, Forced Air, Natural Gas
Cooling Ceiling Fan(s), Central Air
Flooring Carpet, Hardwood
Fireplaces Number 1
Fireplaces Type Family Room, Gas Starter, Masonry
Window Features Plantation Shutters
Appliance Dishwasher, Disposal, Gas Cooktop, Gas Water Heater, Microwave, Refrigerator
Laundry Laundry Room, Main Level
Exterior
Exterior Feature Awning(s), Rain Gutters
Parking Features Garage, Garage Door Opener, Garage Faces Side, Kitchen Level
Garage Spaces 2.0
Fence Back Yard, Fenced
Pool None
Community Features Near Schools, Near Shopping, Street Lights
Utilities Available Cable Available, Electricity Available, Natural Gas Available, Phone Available, Sewer Available, Water Available
Waterfront Description None
View Other
Roof Type Composition
Street Surface Asphalt
Accessibility None
Handicap Access None
Porch Covered, Deck, Front Porch
Total Parking Spaces 2
Building
Lot Description Back Yard, Cul-De-Sac, Front Yard
Story Two
Foundation Block
Sewer Public Sewer
Water Public
Architectural Style Traditional
Level or Stories Two
Structure Type Brick 4 Sides, Wood Siding
New Construction No
Construction Status Resale
Schools
Elementary Schools Austin
Middle Schools Peachtree
High Schools Dunwoody
Others
Senior Community no
Restrictions false
Tax ID 18 376 03 010
Special Listing Condition None
Read Less Info
Want to know what your home might be worth? Contact us for a FREE valuation!

Our team is ready to help you sell your home for the highest possible price ASAP

Bought with Harry Norman Realtors
Making real estate simple, fun and stress-free!






