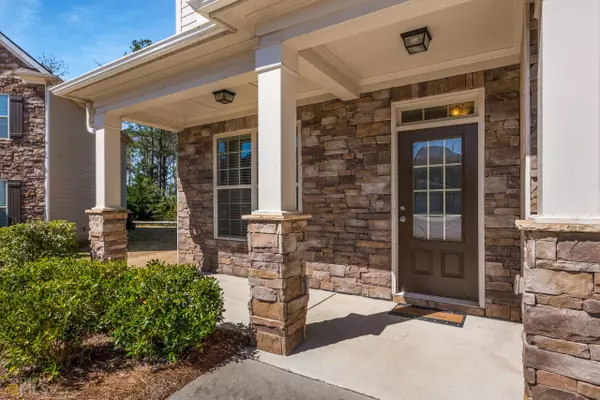$475,500
$450,000
5.7%For more information regarding the value of a property, please contact us for a free consultation.
5 Beds
3 Baths
2,562 SqFt
SOLD DATE : 04/08/2022
Key Details
Sold Price $475,500
Property Type Single Family Home
Sub Type Single Family Residence
Listing Status Sold
Purchase Type For Sale
Square Footage 2,562 sqft
Price per Sqft $185
Subdivision Bogan Meadows
MLS Listing ID 10026741
Sold Date 04/08/22
Style Brick Front,Traditional
Bedrooms 5
Full Baths 3
HOA Fees $700
HOA Y/N Yes
Originating Board Georgia MLS 2
Year Built 2017
Annual Tax Amount $1,767
Tax Year 2021
Lot Size 6,534 Sqft
Acres 0.15
Lot Dimensions 6534
Property Description
Fantastic Less Than 5 Year Old Home in Highly Desired School District. Covered/Stone Front Porch & Plenty of Room For Rocking Chairs. Open Floor Plan Boasts, Coffered Ceiling In The Formal Dining Room, Wainscoting & Chair Rail Throughout Foyer & 5" Hardwoods on The First Floor. Gourmet Kitchen Features White Cabinets w/Brushed Nickel Fixtures, Granite Tops, Pendant lights & Oversized Island Open to Family Room with Cozy Fireplace. Large Master Retreat & Bath with Spacious Double Vanities, Granite Countertop, Walk In Shower & Relaxing Tub.Terrific Backyard with Privacy Fence For Kids/Pets. Cul De Sac Lot & Plenty of Driveway To Accommodate 6 Vehicles (Including Garage). Enjoy World Class Shopping & Entertainment with Mall of GA, Lake Lanier and The Exchange at Gwinnett. Hurry, Won't Last Long!
Location
State GA
County Gwinnett
Rooms
Basement None
Dining Room Separate Room
Interior
Interior Features Double Vanity, High Ceilings, Separate Shower, Soaking Tub, Walk-In Closet(s)
Heating Dual, Forced Air, Natural Gas, Zoned
Cooling Ceiling Fan(s), Central Air, Dual, Electric, Zoned
Flooring Carpet, Hardwood, Tile
Fireplaces Number 1
Fireplaces Type Factory Built, Family Room, Gas Log, Gas Starter
Fireplace Yes
Appliance Dishwasher, Disposal
Laundry Upper Level
Exterior
Exterior Feature Garden
Parking Features Attached, Garage, Garage Door Opener, Kitchen Level
Fence Fenced
Community Features Park, Playground, Pool, Sidewalks, Street Lights, Tennis Court(s), Walk To Schools, Near Shopping
Utilities Available Cable Available, Electricity Available, High Speed Internet, Natural Gas Available, Phone Available, Sewer Available, Sewer Connected, Underground Utilities, Water Available
Waterfront Description No Dock Or Boathouse
View Y/N No
Roof Type Composition
Garage Yes
Private Pool No
Building
Lot Description Corner Lot, Cul-De-Sac, Level
Faces Please use GPS for directions.
Foundation Slab
Sewer Public Sewer
Water Public
Structure Type Vinyl Siding
New Construction No
Schools
Elementary Schools Harmony
Middle Schools Glenn C Jones
High Schools Mill Creek
Others
HOA Fee Include Management Fee,Swimming,Tennis
Tax ID R1004 923
Security Features Smoke Detector(s)
Special Listing Condition Resale
Read Less Info
Want to know what your home might be worth? Contact us for a FREE valuation!

Our team is ready to help you sell your home for the highest possible price ASAP

© 2025 Georgia Multiple Listing Service. All Rights Reserved.
Making real estate simple, fun and stress-free!






