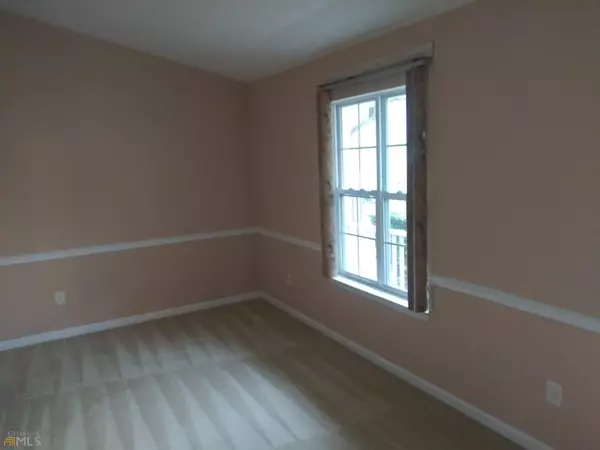$243,000
$225,000
8.0%For more information regarding the value of a property, please contact us for a free consultation.
3 Beds
2.5 Baths
1,614 SqFt
SOLD DATE : 04/06/2022
Key Details
Sold Price $243,000
Property Type Single Family Home
Sub Type Single Family Residence
Listing Status Sold
Purchase Type For Sale
Square Footage 1,614 sqft
Price per Sqft $150
Subdivision Autumn Ridge
MLS Listing ID 10029122
Sold Date 04/06/22
Style Brick Front,Traditional
Bedrooms 3
Full Baths 2
Half Baths 1
HOA Y/N No
Originating Board Georgia MLS 2
Year Built 2005
Annual Tax Amount $1,768
Tax Year 2021
Lot Size 1,350 Sqft
Acres 0.031
Lot Dimensions 1350.36
Property Description
Striking 2-story home rests perfectly on a quiet cul-de-sac lot. Fresh exterior and interior paint. Open concept dining and fireside family room with 10ft ceiling. Spacious eat-in kitchen has an island and view to the family room. Imagine family gatherings. Privacy wood fenced backyard that is level. 2 car garage. Up stairs find an owners retreat with light filled dual vanity vaulted bath. Spacious secondary bedrooms that share a bath. Home has energy efficient storm windows. Easy commute near MARTA, schools, and shopping.
Location
State GA
County Clayton
Rooms
Other Rooms Shed(s)
Basement None
Interior
Interior Features Vaulted Ceiling(s), High Ceilings, Double Vanity, Soaking Tub, Separate Shower
Heating Natural Gas
Cooling Central Air
Flooring Tile, Carpet
Fireplaces Number 1
Fireplaces Type Family Room, Gas Starter
Fireplace Yes
Appliance Gas Water Heater, Dishwasher, Disposal, Refrigerator
Laundry In Garage
Exterior
Parking Features Attached, Garage Door Opener, Garage
Fence Back Yard, Privacy, Wood
Community Features Park, Playground, Sidewalks, Street Lights, Tennis Court(s), Near Public Transport, Walk To Schools, Near Shopping
Utilities Available Underground Utilities, Cable Available, Electricity Available, Natural Gas Available, Phone Available, Sewer Available, Water Available
View Y/N No
Roof Type Composition
Garage Yes
Private Pool No
Building
Lot Description Cul-De-Sac, Level
Faces From I-75 at Riverdale exit take state route HWY. 85 south exit. Travel southwest for 7 miles turn left on Point South Rd. go 1 mile to right on Thomas Rd. to right on Cheri Pl.
Foundation Slab
Sewer Public Sewer
Water Public
Structure Type Brick
New Construction No
Schools
Elementary Schools Pointe South
Middle Schools Pointe South
High Schools Mundys Mill
Others
HOA Fee Include None
Tax ID 05246C B036
Security Features Security System
Special Listing Condition Resale
Read Less Info
Want to know what your home might be worth? Contact us for a FREE valuation!

Our team is ready to help you sell your home for the highest possible price ASAP

© 2025 Georgia Multiple Listing Service. All Rights Reserved.
Making real estate simple, fun and stress-free!






