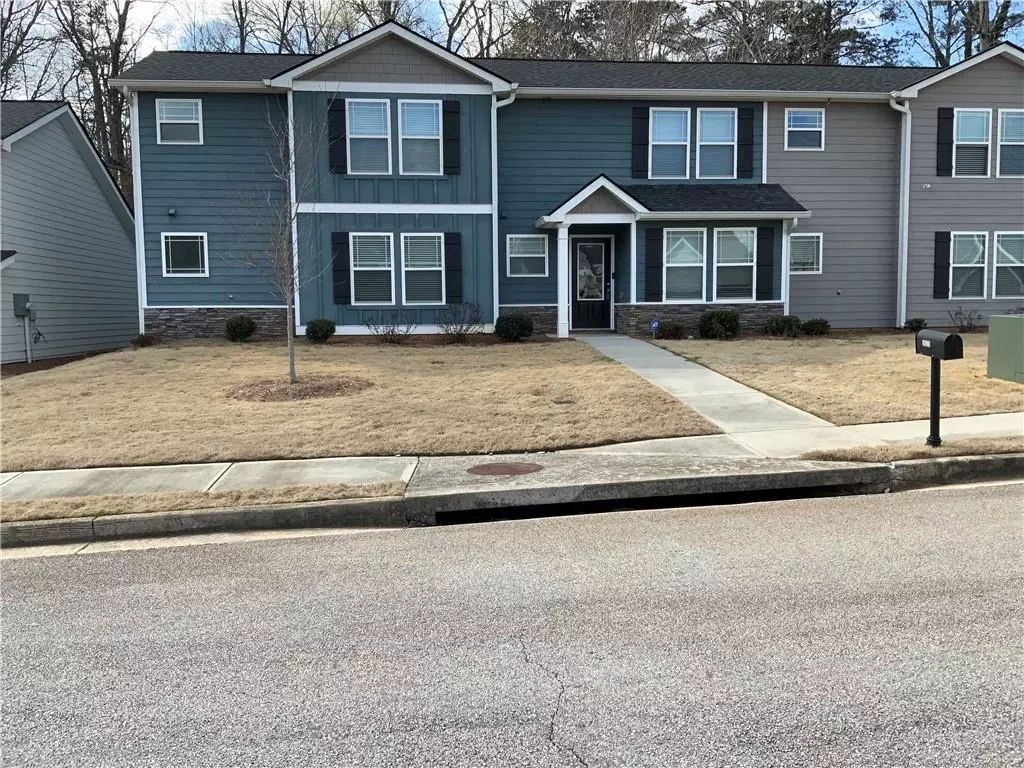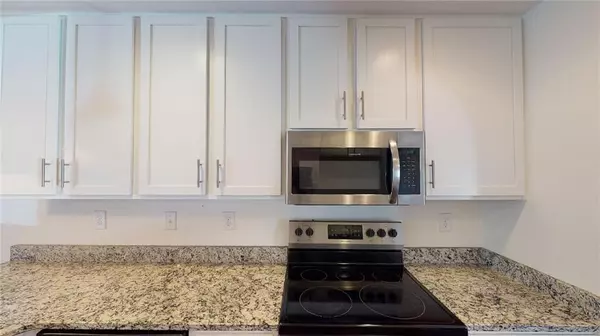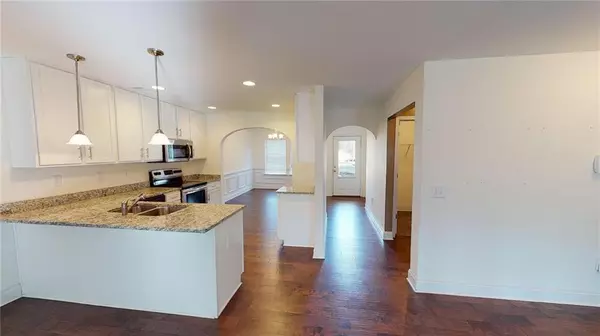$307,000
$310,000
1.0%For more information regarding the value of a property, please contact us for a free consultation.
3 Beds
2.5 Baths
2,195 SqFt
SOLD DATE : 03/31/2022
Key Details
Sold Price $307,000
Property Type Townhouse
Sub Type Townhouse
Listing Status Sold
Purchase Type For Sale
Square Footage 2,195 sqft
Price per Sqft $139
Subdivision The Gardens At Mason Village
MLS Listing ID 7008017
Sold Date 03/31/22
Style Other
Bedrooms 3
Full Baths 2
Half Baths 1
Construction Status Resale
HOA Fees $132
HOA Y/N Yes
Year Built 2018
Annual Tax Amount $2,803
Tax Year 2021
Lot Size 2,888 Sqft
Acres 0.0663
Property Description
Situated in a phenomenal location minutes away from shopping, food, fun, and I-20... this end-unit townhome is move-in ready for you! This home features spacious, commodious luxury living, located in a quiet, well kept, and gated community. Entering your main level you will be amazed with the delicate open floor plan which features an updated kitchen with white cabinetry and beautiful countertops. The master on the main level of the home includes a very spacious closet along with dual vanity, and separate shower and bathtub for ultimate relaxation. The rear facing two-car garage on the main level provides a swift and easy access to inside the home where you will be awed with gorgeous coffered ceilings in the living room and a cozy fireplace! Going up the wide staircase on to the second level you will have the option of entering either of the two very spacious bedrooms. This home is an absolutely stunning must see. Welcome home!
Location
State GA
County Douglas
Lake Name None
Rooms
Bedroom Description Master on Main
Other Rooms None
Basement None
Main Level Bedrooms 1
Dining Room Other
Interior
Interior Features Coffered Ceiling(s), Double Vanity, Walk-In Closet(s), Other
Heating Electric, Forced Air, Heat Pump
Cooling Electric Air Filter, Other
Flooring Carpet, Hardwood, Other
Fireplaces Number 1
Fireplaces Type Factory Built, Family Room
Window Features None
Appliance Dishwasher, Electric Cooktop, Electric Oven, Microwave, Other
Laundry Main Level
Exterior
Exterior Feature Other
Parking Features Driveway, Garage, Garage Faces Rear, On Street
Garage Spaces 2.0
Fence None
Pool None
Community Features Gated, Homeowners Assoc, Near Shopping, Near Trails/Greenway
Utilities Available Cable Available, Electricity Available, Phone Available, Sewer Available, Water Available
Waterfront Description None
View Other
Roof Type Composition
Street Surface Asphalt
Accessibility None
Handicap Access None
Porch Covered
Total Parking Spaces 2
Building
Lot Description Front Yard, Level, Other
Story One and One Half
Foundation None
Sewer Public Sewer
Water Public
Architectural Style Other
Level or Stories One and One Half
Structure Type Other
New Construction No
Construction Status Resale
Schools
Elementary Schools Arbor Station
Middle Schools Yeager
High Schools Chapel Hill
Others
HOA Fee Include Insurance, Maintenance Grounds, Trash
Senior Community no
Restrictions false
Tax ID 01280250252
Ownership Fee Simple
Acceptable Financing Cash, Conventional
Listing Terms Cash, Conventional
Financing yes
Special Listing Condition None
Read Less Info
Want to know what your home might be worth? Contact us for a FREE valuation!

Our team is ready to help you sell your home for the highest possible price ASAP

Bought with Atlanta Area Property Management, Inc.
Making real estate simple, fun and stress-free!






