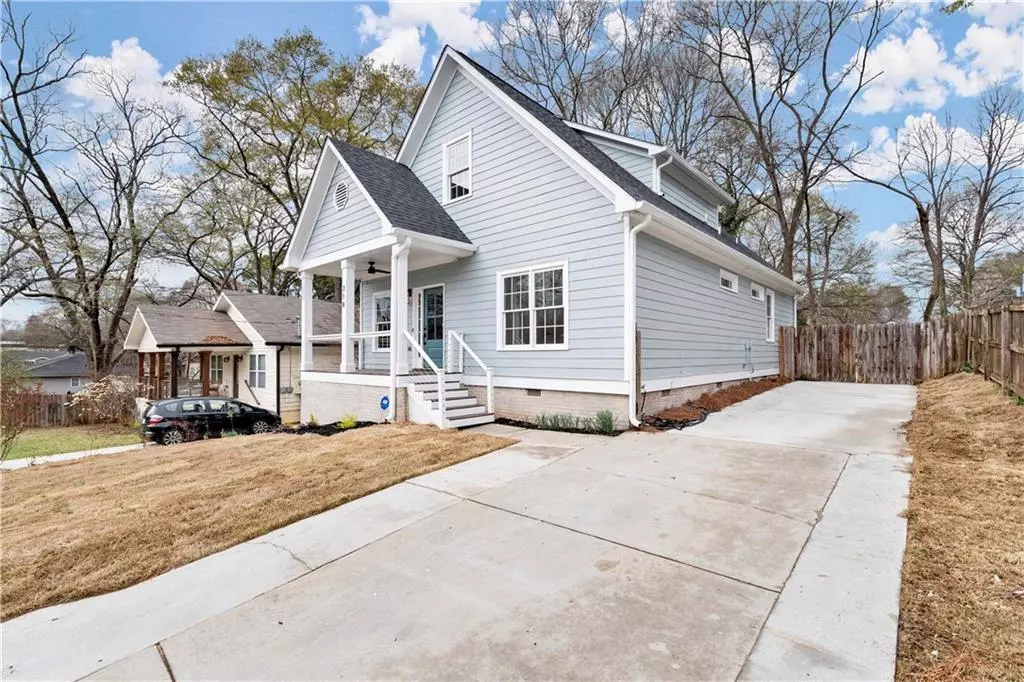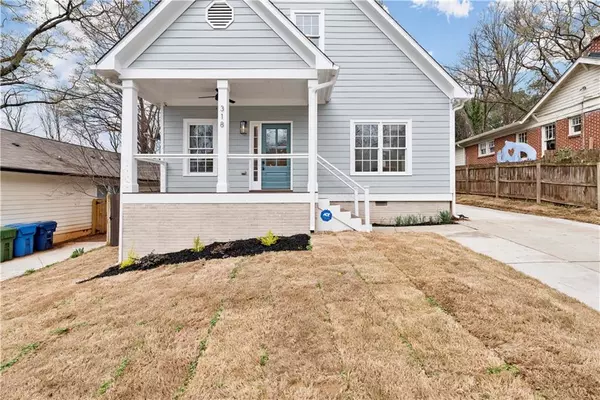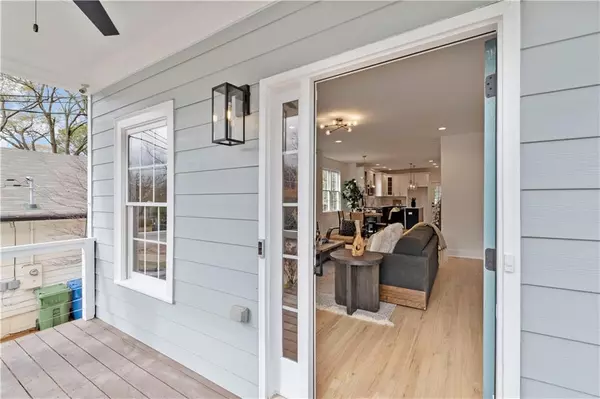$650,000
$610,000
6.6%For more information regarding the value of a property, please contact us for a free consultation.
4 Beds
3 Baths
1,907 SqFt
SOLD DATE : 04/01/2022
Key Details
Sold Price $650,000
Property Type Single Family Home
Sub Type Single Family Residence
Listing Status Sold
Purchase Type For Sale
Square Footage 1,907 sqft
Price per Sqft $340
Subdivision Chosewood Park
MLS Listing ID 7011254
Sold Date 04/01/22
Style Craftsman
Bedrooms 4
Full Baths 3
Construction Status Resale
HOA Y/N No
Year Built 2005
Annual Tax Amount $966
Tax Year 2021
Lot Size 8,851 Sqft
Acres 0.2032
Property Description
Location, Location, Location! Blocks from the Eastside Beltline, Walking distance to the Beacon, Zoo and Grant Park! Fully Renovated, Designer Inspired STUNNING 4 BR, 3 BA home with Owner's Suite & Guest Suite and 2 Full Baths on the Main! Experience the Breathtaking Open Concept Living Space, Gorgeous (real) Hardwood Floors throughout the Main, Quartz Countertops, White Cabinetry, SS Appliances, Retreat Like Covered & Screen Patio overlooking the Extended Fenced Rear Yard. The Owner's Suite Spa like Bath, upscale lighting and finishes throughout oozes Luxury Living in Hot Chosewood Park! New Roof, Freshly Painted Inside & Out, New Hot Water Heater, 1 New HVAC! The Rear Yard can accommodate an ADU (Accessory Dwelling Unit), perfect for an In-Law, Au Pair or revenue generating AirBnb! Easy access to I75/85, I20, Atlanta Airport, Downtown Atlanta, Midtown, Awesome Dining, Shopping and Entertainment and so much more! This one will not last long!
Location
State GA
County Fulton
Lake Name None
Rooms
Bedroom Description Master on Main, Roommate Floor Plan
Other Rooms None
Basement Crawl Space
Main Level Bedrooms 2
Dining Room Open Concept
Interior
Interior Features Disappearing Attic Stairs, Double Vanity, High Ceilings 9 ft Main
Heating Central, Electric, Forced Air
Cooling Ceiling Fan(s), Central Air
Flooring Carpet, Ceramic Tile, Hardwood
Fireplaces Number 1
Fireplaces Type Blower Fan, Electric, Living Room
Window Features Double Pane Windows
Appliance Dishwasher, Disposal, Electric Oven, Electric Range, Electric Water Heater, Microwave
Laundry In Hall, Main Level
Exterior
Exterior Feature Private Rear Entry, Private Yard
Parking Features Driveway
Fence Back Yard, Wood
Pool None
Community Features Near Beltline, Near Trails/Greenway, Park, Public Transportation, Street Lights
Utilities Available Cable Available, Electricity Available, Phone Available, Sewer Available, Water Available
Waterfront Description None
View City, Trees/Woods, Other
Roof Type Composition, Metal
Street Surface Concrete, Paved
Accessibility None
Handicap Access None
Porch Covered, Deck, Screened
Total Parking Spaces 4
Building
Lot Description Back Yard, Front Yard, Landscaped
Story Two
Foundation Block, Slab
Sewer Public Sewer
Water Public
Architectural Style Craftsman
Level or Stories Two
Structure Type Brick Front, Cement Siding
New Construction No
Construction Status Resale
Schools
Elementary Schools Benteen
Middle Schools Judson Price
High Schools Maynard Jackson
Others
Senior Community no
Restrictions false
Tax ID 14 004100010589
Special Listing Condition None
Read Less Info
Want to know what your home might be worth? Contact us for a FREE valuation!

Our team is ready to help you sell your home for the highest possible price ASAP

Bought with Harry Norman REALTORS
Making real estate simple, fun and stress-free!






