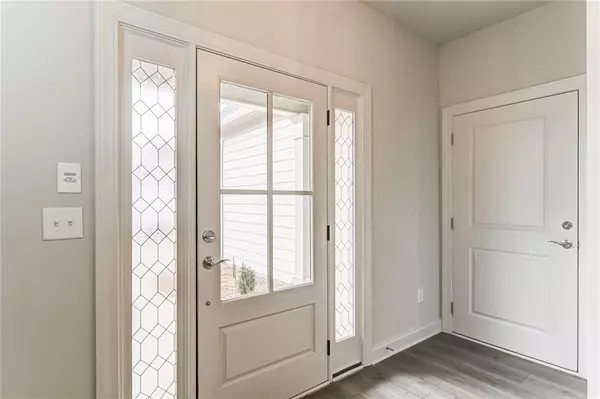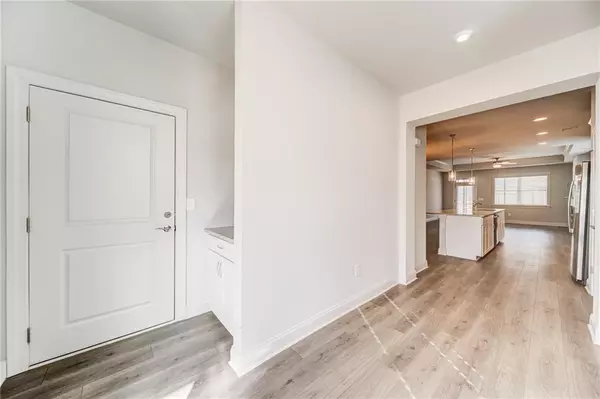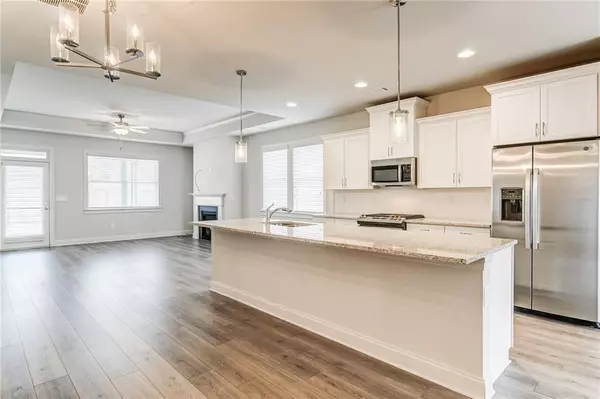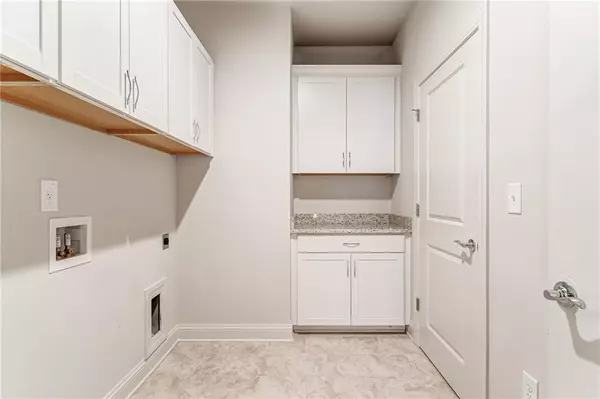$389,900
$389,900
For more information regarding the value of a property, please contact us for a free consultation.
2 Beds
2.5 Baths
1,992 SqFt
SOLD DATE : 04/01/2022
Key Details
Sold Price $389,900
Property Type Single Family Home
Sub Type Single Family Residence
Listing Status Sold
Purchase Type For Sale
Square Footage 1,992 sqft
Price per Sqft $195
Subdivision Grandview At Gateway
MLS Listing ID 7014385
Sold Date 04/01/22
Style Cottage, Traditional
Bedrooms 2
Full Baths 2
Half Baths 1
Construction Status Resale
HOA Fees $289
HOA Y/N Yes
Year Built 2021
Annual Tax Amount $1
Tax Year 2021
Lot Size 4,791 Sqft
Acres 0.11
Property Description
Move in ready at North Georgia's Premier Active Adult Community Grandview at Gateway! This stunning home features a grand owner's suite on main with sitting area offering the ideal retreat at the end of the day - a day filled with just a few activities available with out leaving Grandview-walk the mature trail, swim laps in the resort style pool, or afternoon pickleball match with new friends. The kitchen's oversized island is perfect for entertaining complete with granite counter tops, pull out drawers, a gas range & stainless appliances. Family room is open to the kitchen with t cozy gas fireplace leading out onto the covered/screened porch. A second story with bedroom, bathroom & a loft/office Home under builder warranty. Located minutes away from metro Atlanta, offering convenient access to retail, restaurants, medical and entertainment. You've worked so hard now it is time to enjoy your active senior lifestyle with a host of amenities all designed for your social lifestyle.
Location
State GA
County Pickens
Lake Name None
Rooms
Bedroom Description Master on Main, Oversized Master, Sitting Room
Other Rooms None
Basement None
Main Level Bedrooms 1
Dining Room Open Concept
Interior
Interior Features Double Vanity, Entrance Foyer, High Ceilings 9 ft Main, High Ceilings 9 ft Upper, High Speed Internet, Tray Ceiling(s), Walk-In Closet(s)
Heating Central, Natural Gas, Zoned
Cooling Central Air, Zoned
Flooring Brick, Ceramic Tile, Laminate
Fireplaces Number 1
Fireplaces Type Gas Log, Living Room
Window Features None
Appliance Dishwasher, Disposal, Gas Oven, Gas Range, Gas Water Heater, Microwave, Refrigerator, Self Cleaning Oven
Laundry Common Area, Main Level, Other
Exterior
Exterior Feature Private Yard
Parking Features Driveway, Garage, Garage Door Opener, Garage Faces Front, Kitchen Level, Level Driveway
Garage Spaces 2.0
Fence Fenced, Wood, Wrought Iron
Pool None
Community Features Clubhouse, Dog Park, Fitness Center, Homeowners Assoc, Near Trails/Greenway, Pickleball, Pool, Sidewalks, Street Lights
Utilities Available Other
Waterfront Description None
View Other
Roof Type Shingle
Street Surface Asphalt
Accessibility None
Handicap Access None
Porch Covered, Enclosed, Patio, Rear Porch, Screened
Total Parking Spaces 2
Building
Lot Description Back Yard, Level
Story Two
Foundation Slab
Sewer Public Sewer
Water Public
Architectural Style Cottage, Traditional
Level or Stories Two
Structure Type HardiPlank Type
New Construction No
Construction Status Resale
Schools
Elementary Schools Harmony - Pickens
Middle Schools Pickens County
High Schools Pickens
Others
HOA Fee Include Cable TV, Maintenance Grounds, Swim/Tennis, Trash
Senior Community no
Restrictions true
Acceptable Financing Cash, Conventional
Listing Terms Cash, Conventional
Financing no
Special Listing Condition None
Read Less Info
Want to know what your home might be worth? Contact us for a FREE valuation!

Our team is ready to help you sell your home for the highest possible price ASAP

Bought with Keller Williams Rlty Consultants
Making real estate simple, fun and stress-free!






