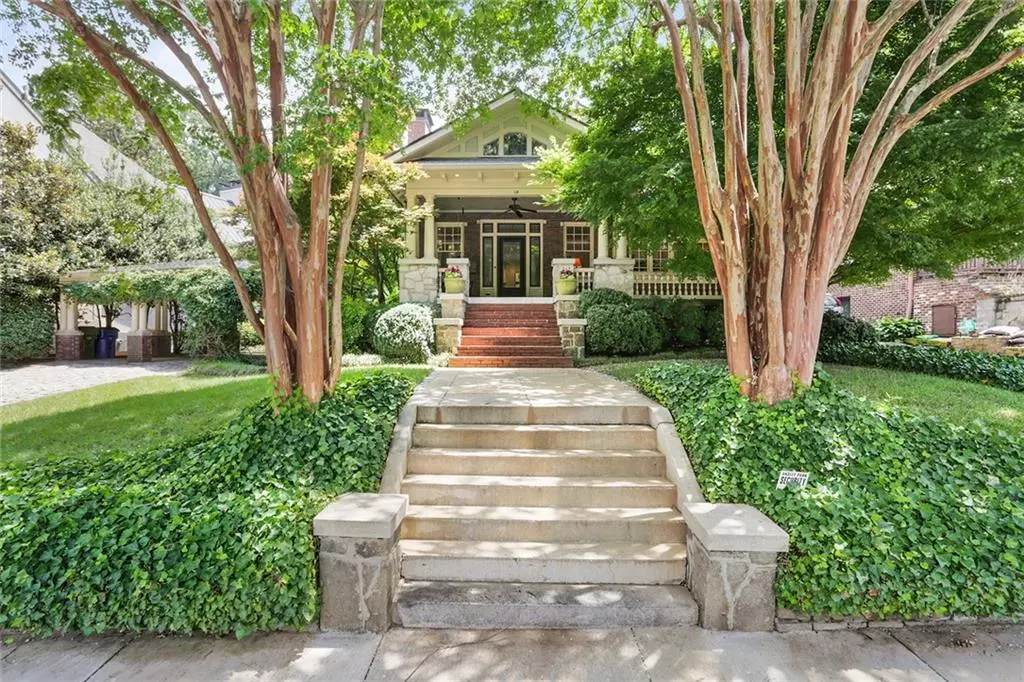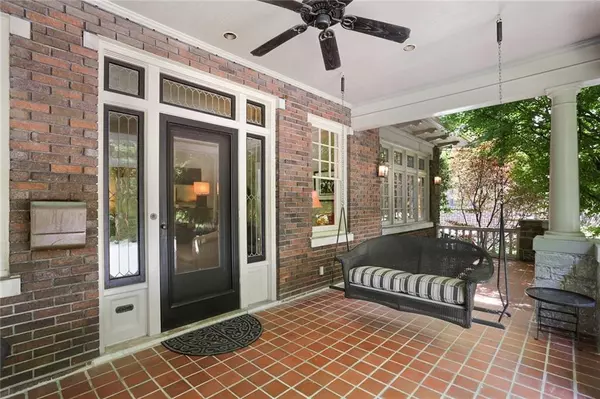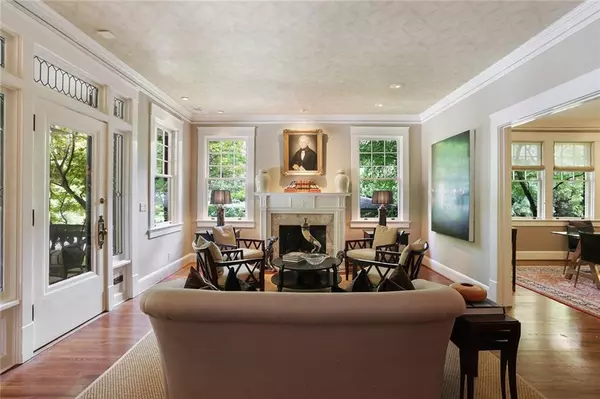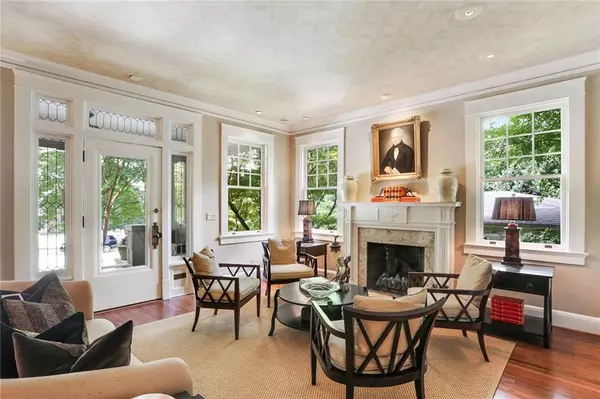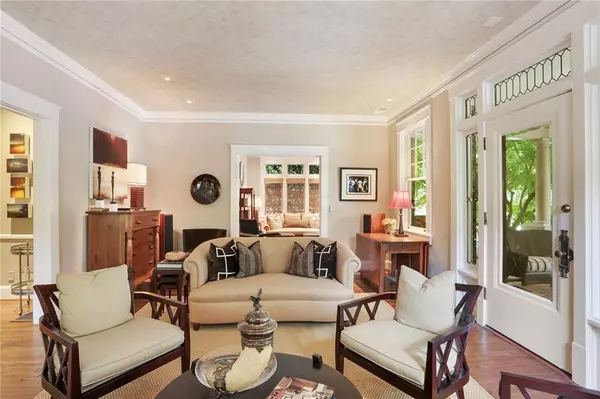$1,895,000
$1,895,000
For more information regarding the value of a property, please contact us for a free consultation.
3 Beds
2.5 Baths
3,030 SqFt
SOLD DATE : 03/17/2022
Key Details
Sold Price $1,895,000
Property Type Single Family Home
Sub Type Single Family Residence
Listing Status Sold
Purchase Type For Sale
Square Footage 3,030 sqft
Price per Sqft $625
Subdivision Ansley Park
MLS Listing ID 7003669
Sold Date 03/17/22
Style Bungalow, Craftsman
Bedrooms 3
Full Baths 2
Half Baths 1
Construction Status Resale
HOA Y/N No
Year Built 1920
Annual Tax Amount $24,467
Tax Year 2020
Lot Size 10,890 Sqft
Acres 0.25
Property Description
A remarkable Ansley Park Classic! With ideal placement in the neighborhood, this beautiful home boasts large rooms for entertaining, 10' ceilings, incredible trim detail and hardwoods throughout and an award winning kitchen by Design Galleria! The welcoming front porch is the ideal place to unwind or entertain and opens to the fireside living room with connectivity to a cozy den/library. Pass through the dining room and then enter a cozy breakfast nook and butlers pantry and into a beautiful kitchen and open family room. Enter the screened porch, complete with a wood burning fireplace through French doors off the family room as well as through a spacious, primary suite boasting a gorgeous marble bath. Beautifully updated and expanded with attention to detail and careful preservation of the home's original character, offering the convenience of modern amenities without sacrificing any detail. Enjoy views of Midtown from the front porch, a 2 car covered carport and lush, mature landscaping with close proximity to all the best of Midtown, including the newly reimagined Colony Square, The High Museum of Art and the Atlanta Botanical Gardens. The best of in-town living in one of Atlanta's premier neighborhoods!
Location
State GA
County Fulton
Lake Name None
Rooms
Bedroom Description Master on Main
Other Rooms None
Basement Exterior Entry, Unfinished
Main Level Bedrooms 3
Dining Room Butlers Pantry, Separate Dining Room
Interior
Interior Features Bookcases, Double Vanity, High Ceilings 10 ft Main, High Speed Internet, Tray Ceiling(s), Walk-In Closet(s)
Heating Natural Gas, Forced Air, Heat Pump
Cooling Central Air
Flooring Hardwood
Fireplaces Number 2
Fireplaces Type Gas Log, Gas Starter, Living Room, Masonry, Outside
Window Features None
Appliance Dishwasher, Disposal, Double Oven, Gas Range, Refrigerator, Washer
Laundry In Hall, Main Level
Exterior
Exterior Feature Garden, Gas Grill
Parking Features Carport
Fence Back Yard
Pool None
Community Features Near Beltline, Near Marta, Near Schools, Park, Playground, Restaurant, Sidewalks, Street Lights
Utilities Available Cable Available, Electricity Available, Natural Gas Available, Underground Utilities
Waterfront Description None
View City
Roof Type Composition
Street Surface Paved
Accessibility None
Handicap Access None
Porch Covered, Enclosed, Front Porch, Screened
Total Parking Spaces 2
Building
Lot Description Level, Landscaped
Story One
Foundation None
Sewer Public Sewer
Water Public
Architectural Style Bungalow, Craftsman
Level or Stories One
Structure Type Brick 4 Sides
New Construction No
Construction Status Resale
Schools
Elementary Schools Morningside-
Middle Schools David T Howard
High Schools Midtown
Others
Senior Community no
Restrictions false
Tax ID 17 010500070274
Special Listing Condition None
Read Less Info
Want to know what your home might be worth? Contact us for a FREE valuation!

Our team is ready to help you sell your home for the highest possible price ASAP

Bought with Atlanta Fine Homes Sotheby's International
Making real estate simple, fun and stress-free!

