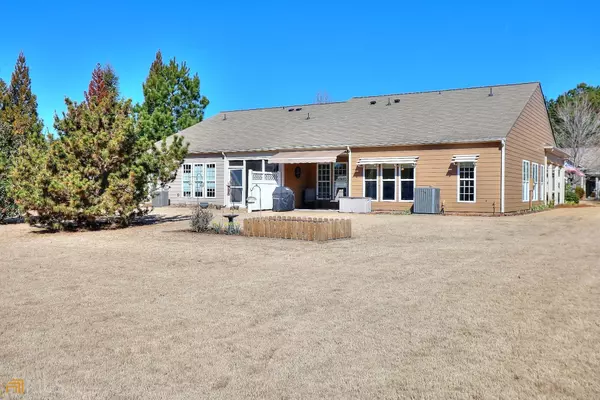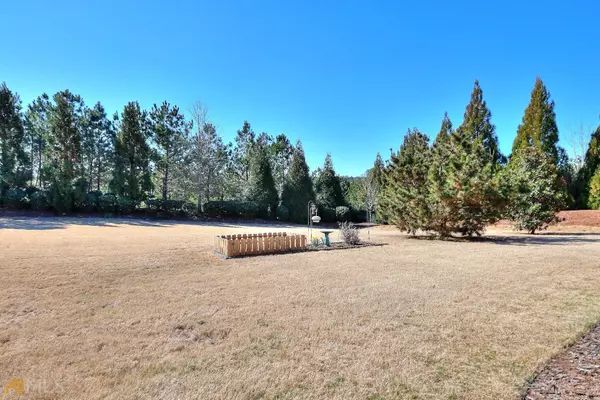$302,000
$312,000
3.2%For more information regarding the value of a property, please contact us for a free consultation.
2 Beds
2 Baths
1,309 SqFt
SOLD DATE : 03/30/2022
Key Details
Sold Price $302,000
Property Type Single Family Home
Sub Type Single Family Residence
Listing Status Sold
Purchase Type For Sale
Square Footage 1,309 sqft
Price per Sqft $230
Subdivision Del Webb At Lake Oconee
MLS Listing ID 20019436
Sold Date 03/30/22
Style Other,Ranch,Traditional
Bedrooms 2
Full Baths 2
HOA Fees $5,448
HOA Y/N Yes
Originating Board Georgia MLS 2
Year Built 2009
Annual Tax Amount $1,189
Tax Year 2021
Lot Size 1,742 Sqft
Acres 0.04
Lot Dimensions 1742.4
Property Description
Del Webb Muirfield Model Villa with all the bells and whistles. 2 bedrooms, 2 full baths, Office, Covered Lanai, extended patio with Sunsetter Awning, huge yard with views of the wooded area. Recently painted throughout and replaced all flooring with Wood , LVP, and new carpeting. Some of the many upgrades include additional Foam Core Attic insulation, added cabinets, custom sliding barn door .The Office is filled with custom cabinetry with under cabinet lighting. Two car garage has insulated water tank and garage door, upgraded lighting, receptacles, Cabinets and sink. HVAC replaced in 2018. Kitchen boasts custom roll out shelving, painted cabinets, floating floors, new appliances , sink & disposal. Truly a lock and leave home. The Villa HOA covers the outside watering, painting ,gutters, roof and termite protection. The Del Webb HOA covers all of the many amenities and your lawn care.
Location
State GA
County Greene
Rooms
Basement None
Interior
Interior Features High Ceilings, Double Vanity, Separate Shower, Tile Bath, Walk-In Closet(s), Master On Main Level
Heating Electric, Central, Forced Air, Heat Pump
Cooling Electric, Ceiling Fan(s), Central Air, Heat Pump
Flooring Hardwood, Tile, Carpet, Other
Fireplace No
Appliance Electric Water Heater, Dryer, Dishwasher, Disposal, Microwave, Oven/Range (Combo), Refrigerator, Stainless Steel Appliance(s)
Laundry In Hall
Exterior
Parking Features Attached, Garage Door Opener, Garage, Kitchen Level
Community Features Clubhouse, Gated, Lake, Park, Fitness Center, Playground, Pool, Retirement Community, Sidewalks, Street Lights, Tennis Court(s), Shared Dock
Utilities Available Underground Utilities, Sewer Connected, High Speed Internet
View Y/N No
Roof Type Composition
Garage Yes
Private Pool No
Building
Lot Description Level
Faces From Hwy. 44, turn onto West Lake Road near Good Samaritan Hospital. Turn left into Del Webb on Oconee Road. At the stop sign, turn left on Oconee Shores Pkwy. 2nd Left on Summer Hollow Road and house is on the right. Sign
Sewer Private Sewer
Water Shared Well
Structure Type Concrete,Brick
New Construction No
Schools
Elementary Schools Green County Primary
Middle Schools Anita White Carson
High Schools Greene County
Others
HOA Fee Include Maintenance Structure,Maintenance Grounds,Management Fee,Pest Control,Private Roads,Reserve Fund,Security,Swimming,Tennis
Tax ID 055D002020
Special Listing Condition Resale
Read Less Info
Want to know what your home might be worth? Contact us for a FREE valuation!

Our team is ready to help you sell your home for the highest possible price ASAP

© 2025 Georgia Multiple Listing Service. All Rights Reserved.
Making real estate simple, fun and stress-free!






