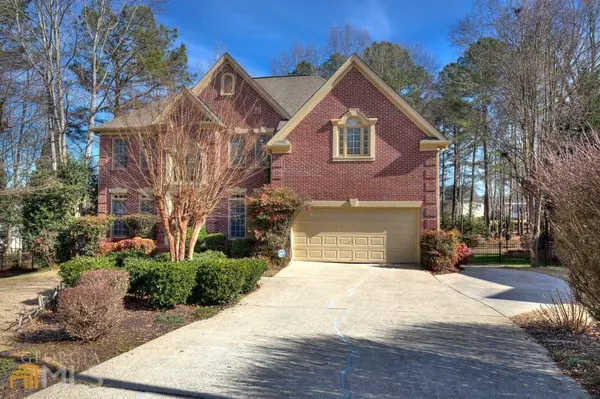Bought with Jeffrey Calouro • Century 21 Results
$675,000
$645,000
4.7%For more information regarding the value of a property, please contact us for a free consultation.
5 Beds
3.5 Baths
4,802 SqFt
SOLD DATE : 03/21/2022
Key Details
Sold Price $675,000
Property Type Single Family Home
Sub Type Single Family Residence
Listing Status Sold
Purchase Type For Sale
Square Footage 4,802 sqft
Price per Sqft $140
Subdivision Madison Woods
MLS Listing ID 10014810
Sold Date 03/21/22
Style Brick Front,Traditional
Bedrooms 5
Full Baths 3
Half Baths 1
Construction Status Resale
HOA Fees $605
HOA Y/N Yes
Year Built 1999
Annual Tax Amount $3,969
Tax Year 2021
Lot Size 1.005 Acres
Property Description
Your search for home is finally over! You will love the space this house has to offer. A two-story foyer, living room, and dining room meet you when you walk in. The two-story family room flows to the kitchen that features freshly painted cabinets and stainless steel appliances. The main level also features a laundry room/mudroom as well as an office. Head upstairs via one of the two staircases and you will find 4 bedrooms and two full bathrooms. The master bathroom offers his and her vanities, a large walk-in closet, a jacuzzi tub, and a walk-in shower. The fully finished basement boasts a media room (media items available for sale - see documents), a full kitchen with stainless steel appliances, a bedroom, and a full bathroom, an additional bonus room as well as space for a washer and dryer hook up. The basement makes a perfect in-law suite (that is wheelchair accessible) with a driveway and parking to the basement exterior entry. Head outdoors and relax under the covered back deck, or shoot some hoops on the poured basketball court. The backyard is fully fenced-in, with 3 lockable gates. It also features an underground smart technology sprinkler system. The backyard is just a short walk from Harrison High School. Here are some other great things about this house: every level has its own HVAC and thermostat, whole house media air cleaner, 2nd floor features a UV air filtration system, reverse osmosis water filter in the kitchen, already installed ADT security system. High-grade (5/8C solid oak) hardwood floors in every room on levels 1 and 2 (noise-reduction insulation), except for the office floor which is oak laminate. The neighborhood HOA features a swimming pool, tennis courts, and playground. Hurry to see this home today! HOA has rental restrictions against short-term rentals.
Location
State GA
County Cobb
Rooms
Basement Bath Finished, Daylight, Interior Entry, Exterior Entry, Finished, Full
Interior
Interior Features Double Vanity, Two Story Foyer, Rear Stairs, Separate Shower, Walk-In Closet(s), In-Law Floorplan
Heating Natural Gas, Central, Forced Air
Cooling Ceiling Fan(s), Central Air
Flooring Hardwood, Tile, Carpet
Fireplaces Number 1
Fireplaces Type Living Room
Exterior
Parking Features Garage, Kitchen Level
Garage Spaces 2.0
Fence Fenced, Back Yard
Community Features Playground, Swim Team, Tennis Court(s)
Utilities Available Cable Available, Electricity Available, Sewer Available, Water Available
Roof Type Composition
Building
Story Two
Sewer Public Sewer
Level or Stories Two
Construction Status Resale
Schools
Elementary Schools Due West
Middle Schools Lost Mountain
High Schools Harrison
Others
Financing Conventional
Read Less Info
Want to know what your home might be worth? Contact us for a FREE valuation!

Our team is ready to help you sell your home for the highest possible price ASAP

© 2024 Georgia Multiple Listing Service. All Rights Reserved.
Making real estate simple, fun and stress-free!






