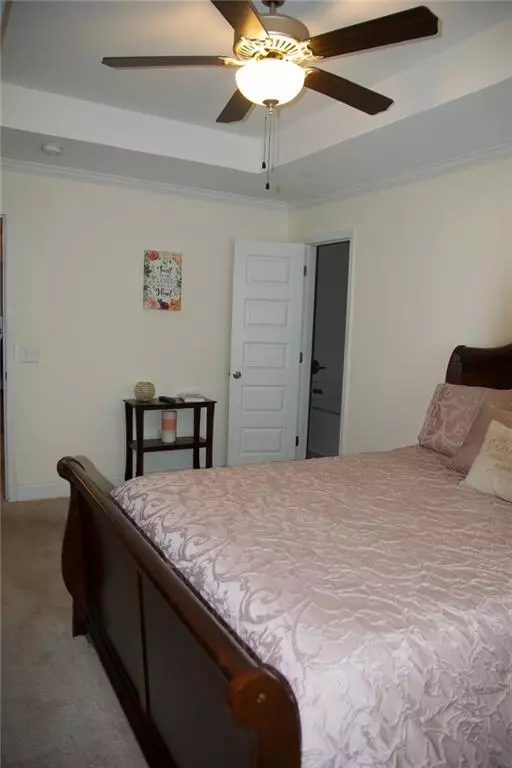$260,000
$260,000
For more information regarding the value of a property, please contact us for a free consultation.
3 Beds
2.5 Baths
1,462 SqFt
SOLD DATE : 03/29/2022
Key Details
Sold Price $260,000
Property Type Townhouse
Sub Type Townhouse
Listing Status Sold
Purchase Type For Sale
Square Footage 1,462 sqft
Price per Sqft $177
Subdivision The Gardens At Mason Village
MLS Listing ID 6998751
Sold Date 03/29/22
Style Townhouse
Bedrooms 3
Full Baths 2
Half Baths 1
Construction Status Resale
HOA Fees $129
HOA Y/N Yes
Year Built 2017
Annual Tax Amount $2,143
Tax Year 2021
Lot Size 2,962 Sqft
Acres 0.068
Property Description
Well maintained townhome in The Gardens at Mason Village. This gated community is conveniently located with easy access to I-20, several local grocery stores, and restaurants as well as Arbor Place Mall.
Upon entering, the foyer welcomes you and flows seamlessly into the family room with a cozy fireplace. Kitchen includes a breakfast area, bar, and recess lights. Large appliances included. The multi-use loft upstairs has endless possibilities. The spacious owner's suite is the ideal escape at the end of a busy day complete with his and hers closets, a spa-like bathroom with a soaking tub, and a separate shower complimented with double vanity sinks. Second bedroom features a large deck. Washer and dryer on upper floor. Two car garage. A must-see! This one won't last long. Home has been appraised and is priced to sell.
Location
State GA
County Douglas
Lake Name None
Rooms
Bedroom Description None
Other Rooms Gazebo
Basement None
Dining Room None
Interior
Interior Features His and Hers Closets, Double Vanity, Tray Ceiling(s), Walk-In Closet(s)
Heating Central
Cooling Ceiling Fan(s), Central Air
Flooring Carpet, Hardwood, Laminate
Fireplaces Number 1
Fireplaces Type Family Room
Window Features Insulated Windows
Appliance Electric Oven, Microwave, Dishwasher
Laundry Laundry Room, Upper Level
Exterior
Exterior Feature Balcony
Parking Features Attached, Garage Door Opener, Driveway, Garage
Garage Spaces 2.0
Fence None
Pool None
Community Features Gated, Sidewalks
Utilities Available Electricity Available, Cable Available, Phone Available
Waterfront Description None
View Other
Roof Type Shingle
Street Surface Asphalt, Paved
Accessibility None
Handicap Access None
Porch Deck
Total Parking Spaces 2
Building
Lot Description Level, Landscaped
Story Two
Foundation None
Sewer Public Sewer
Water Public
Architectural Style Townhouse
Level or Stories Two
Structure Type Vinyl Siding
New Construction No
Construction Status Resale
Schools
Elementary Schools Arbor Station
Middle Schools Yeager
High Schools Chapel Hill
Others
HOA Fee Include Trash, Maintenance Structure, Maintenance Grounds
Senior Community no
Restrictions false
Tax ID 01280250242
Ownership Fee Simple
Acceptable Financing Conventional, Cash
Listing Terms Conventional, Cash
Financing yes
Special Listing Condition None
Read Less Info
Want to know what your home might be worth? Contact us for a FREE valuation!

Our team is ready to help you sell your home for the highest possible price ASAP

Bought with PalmerHouse Properties
Making real estate simple, fun and stress-free!






