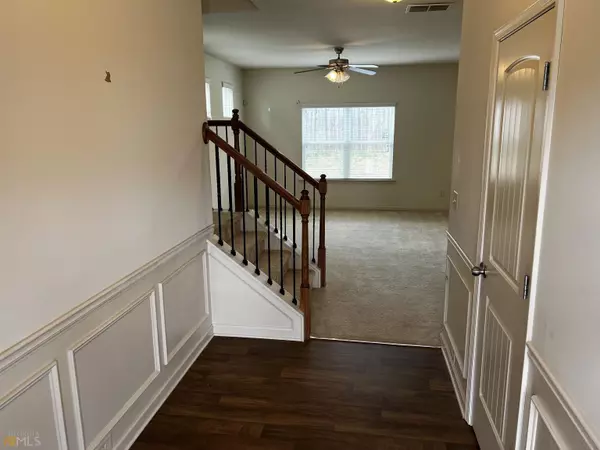$334,000
$310,000
7.7%For more information regarding the value of a property, please contact us for a free consultation.
3 Beds
2.5 Baths
1,936 SqFt
SOLD DATE : 03/28/2022
Key Details
Sold Price $334,000
Property Type Single Family Home
Sub Type Single Family Residence
Listing Status Sold
Purchase Type For Sale
Square Footage 1,936 sqft
Price per Sqft $172
Subdivision Highland Falls
MLS Listing ID 20024460
Sold Date 03/28/22
Style Contemporary
Bedrooms 3
Full Baths 2
Half Baths 1
HOA Fees $1,008
HOA Y/N Yes
Originating Board Georgia MLS 2
Year Built 2013
Annual Tax Amount $2,170
Tax Year 2020
Lot Size 4,356 Sqft
Acres 0.1
Lot Dimensions 4356
Property Description
Welcome to this beautiful, well-built 3-bedroom 2.5 bath home located in a gated community close to tons of restaurants and shopping. Through the front door enter the foyer, complete with picture box molding, and chair rail that opens into the spacious family room. The family room spills into the gorgeous kitchen with upgraded cabinets and stainless-steel appliances and a large island. Off the family room stroll to the patio and fenced backyard, just right for entertaining. Upstairs you will find a loft area and a large laundry room complete with a side-by-side washer and dryer. Sleep peacefully in the large secondary bedrooms with high ceilings and plenty of light. Just off the loft you will find a full bathroom, complete with a large vanity and countertop and a shower tub combo. The huge master suite has a tray ceiling and master bath with aplenty of counter space, a large walk-in closet and a separate shower and tub. The community HOA fees include front lawn maintenance, trash pickup and neighborhood amenities which include pool, fitness center, club house and tennis court.
Location
State GA
County Paulding
Rooms
Basement None
Dining Room Dining Rm/Living Rm Combo
Interior
Interior Features High Ceilings, Double Vanity, Soaking Tub, Separate Shower, Tile Bath, Walk-In Closet(s)
Heating Natural Gas, Electric, Central, Zoned, Hot Water, Dual
Cooling Electric, Ceiling Fan(s), Central Air, Zoned, Dual
Flooring Carpet, Laminate, Vinyl
Equipment Satellite Dish
Fireplace No
Appliance Gas Water Heater, Dryer, Washer, Dishwasher, Disposal, Ice Maker, Microwave, Oven/Range (Combo), Refrigerator, Stainless Steel Appliance(s)
Laundry Upper Level
Exterior
Parking Features Garage Door Opener, Garage, Kitchen Level
Garage Spaces 2.0
Fence Privacy, Wood
Community Features Clubhouse, Gated, Fitness Center, Playground, Pool, Sidewalks, Street Lights, Near Shopping
Utilities Available Underground Utilities, Cable Available, Sewer Connected, Electricity Available, High Speed Internet, Natural Gas Available, Phone Available, Sewer Available, Water Available
View Y/N No
Roof Type Composition
Total Parking Spaces 2
Garage Yes
Private Pool No
Building
Lot Description Private
Faces From I-20 W - take Exit 44 on to Thornton Rd toward turn, turn right. Continue onto Wendy Bagwell Parkway. Turn LEFT on Highland Falls Blvd.
Foundation Slab
Sewer Public Sewer
Water Public
Structure Type Press Board,Vinyl Siding
New Construction No
Schools
Elementary Schools Hiram
Middle Schools P.B. Ritch
High Schools Hiram
Others
HOA Fee Include Trash,Maintenance Grounds,Swimming,Tennis
Tax ID 82447
Security Features Security System,Smoke Detector(s),Gated Community
Special Listing Condition Resale
Read Less Info
Want to know what your home might be worth? Contact us for a FREE valuation!

Our team is ready to help you sell your home for the highest possible price ASAP

© 2025 Georgia Multiple Listing Service. All Rights Reserved.
Making real estate simple, fun and stress-free!






