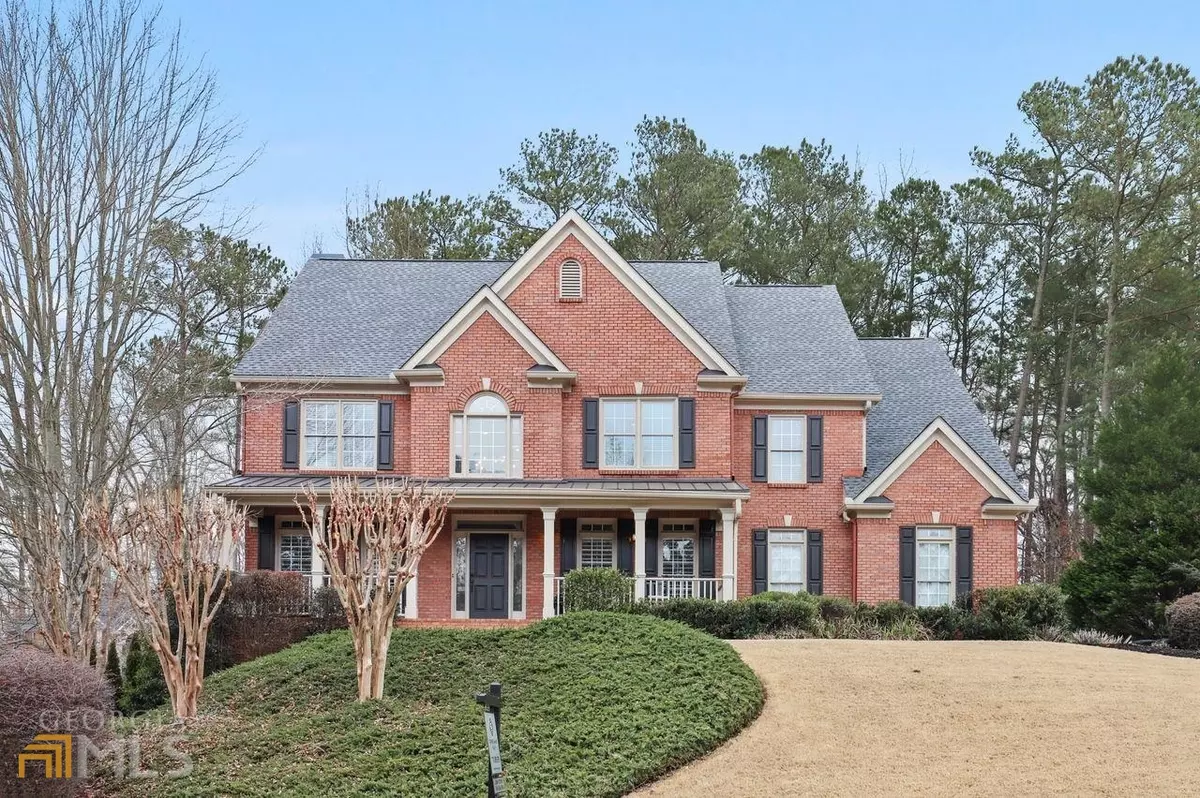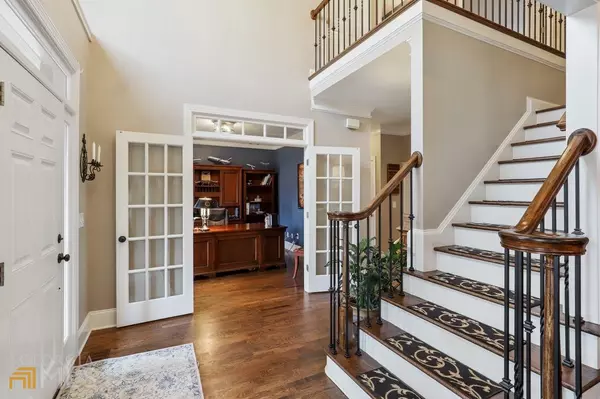$793,500
$689,000
15.2%For more information regarding the value of a property, please contact us for a free consultation.
6 Beds
4.5 Baths
0.52 Acres Lot
SOLD DATE : 03/24/2022
Key Details
Sold Price $793,500
Property Type Single Family Home
Sub Type Single Family Residence
Listing Status Sold
Purchase Type For Sale
Subdivision Hickory Springs
MLS Listing ID 10021196
Sold Date 03/24/22
Style Brick 3 Side,Traditional
Bedrooms 6
Full Baths 4
Half Baths 1
HOA Fees $770
HOA Y/N Yes
Originating Board Georgia MLS 2
Year Built 2003
Annual Tax Amount $5,243
Tax Year 2021
Lot Size 0.520 Acres
Acres 0.52
Lot Dimensions 22651.2
Property Description
Executive home in sought-after Hickory Springs. Original owner hates to leave this John Vaughn-built home w/many upgrades, including renovated kitchen by Blueberry Construction and a custom finished basement. Home also has rocking chair front porch, 2-story foyer w/ office and formal DR on either side of foyer. Main level has site-finished hardwood floors. Family room w/ wood-burning fireplace is open to kitchen & breakfast area. Kitchen has large island, granite counters, tile backsplash, stainless appliances, and 2 walk-in pantries. Family room has doors to deck & breakfast area opens to screened-in porch. Upstairs has 5BR/3 BA plus laundry room. Primary suite has trey ceiling in BR & separate jetted tub/shower, 2 separate vanities, walk-in closet & vaulted ceiling in bath. Full finished terrace level is custom finished & has full bath w/oversize rock shower, BR, living rm w/French doors to patio & gas fireplace, rec room w/wet bar & unfinished storage space. Home also has 3-car, kitchen-level side entry garage and fenced backyard. This Arvida-built amenity package features an Olympic-sized swimming pool, lighted tennis courts, playground, clubhouse w/ gym, and a lake.
Location
State GA
County Cobb
Rooms
Basement Finished Bath, Daylight, Interior Entry, Exterior Entry, Finished, Full
Dining Room Seats 12+
Interior
Interior Features Bookcases, Tray Ceiling(s), High Ceilings, Beamed Ceilings, Walk-In Closet(s), Wet Bar
Heating Natural Gas, Central, Forced Air, Zoned
Cooling Ceiling Fan(s), Central Air
Flooring Hardwood, Tile, Carpet
Fireplaces Number 2
Fireplaces Type Basement, Family Room, Gas Starter, Masonry, Gas Log
Fireplace Yes
Appliance Gas Water Heater, Dishwasher, Double Oven, Disposal, Microwave, Refrigerator
Laundry Upper Level
Exterior
Exterior Feature Gas Grill
Parking Features Attached, Garage Door Opener, Garage, Kitchen Level, Parking Pad, Side/Rear Entrance
Fence Back Yard, Wood
Community Features Clubhouse, Lake, Playground, Sidewalks, Street Lights, Tennis Court(s)
Utilities Available Cable Available, Electricity Available, High Speed Internet, Natural Gas Available, Phone Available, Sewer Available, Water Available
View Y/N No
Roof Type Composition
Garage Yes
Private Pool No
Building
Lot Description Private
Faces Take Barrett Pkwy west from I-75 to RT on Stilesboro Rd. Take Stilesboro Rd for approx 5 miles to LT on Paul Samuel Rd (turns into Hadaway). Cross Burnt Hickory Rd. Turn RT on Marshview Ln. Turn RT on Thousand Oaks Bend and house will be down on RT.
Foundation Slab
Sewer Public Sewer
Water Public
Structure Type Other
New Construction No
Schools
Elementary Schools Ford
Middle Schools Lost Mountain
High Schools Harrison
Others
HOA Fee Include Maintenance Grounds,Swimming,Tennis
Tax ID 20026200880
Security Features Security System,Smoke Detector(s)
Special Listing Condition Resale
Read Less Info
Want to know what your home might be worth? Contact us for a FREE valuation!

Our team is ready to help you sell your home for the highest possible price ASAP

© 2025 Georgia Multiple Listing Service. All Rights Reserved.
Making real estate simple, fun and stress-free!






