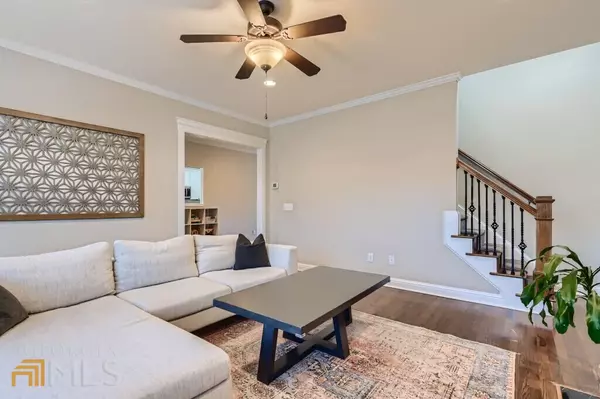Bought with Non-Mls Salesperson • Non-Mls Company
$660,000
$639,000
3.3%For more information regarding the value of a property, please contact us for a free consultation.
4 Beds
3.5 Baths
8,276 Sqft Lot
SOLD DATE : 03/22/2022
Key Details
Sold Price $660,000
Property Type Single Family Home
Sub Type Single Family Residence
Listing Status Sold
Purchase Type For Sale
Subdivision Hills Park
MLS Listing ID 10025321
Sold Date 03/22/22
Style Craftsman,Traditional
Bedrooms 4
Full Baths 3
Half Baths 1
Construction Status Resale
HOA Y/N No
Year Built 2004
Annual Tax Amount $4,519
Tax Year 2021
Lot Size 8,276 Sqft
Property Description
Stunning and beautifully updated Craftsman in the hot Westside! You are welcomed in by a cozy covered front porch and a 2-story entry way & dining space. This home is truly move in ready with new fixtures throughout, gleaming hardwoods, open concept living and tons of natural light. The renovated kitchen offers new counters, backsplash, appliances, and a cozy breakfast room. The large 2-car garage is conveniently on the main level and has tons of space for storage. The primary suite offers 2 large closets, soaring ceilings and an updated bath. Upstairs also offers new carpet, updated bathrooms, and a large laundry room. Each bedroom also offers oversized walk-in closets - so much storage space! The spacious finished basement has upgraded flooring, a living room/playroom, bedroom, full bath, gym, and more storage! Enjoy the spacious private and fully fenced backyard with a huge deck, updated patio, and fire pit - perfect for entertaining. Located at the end of a quiet dead-end street. It is rare to find such a large and private fenced lot in West Midtown. NO HOA but enjoy the Dupont Commons playground, green spaces, and sidewalks across the street! Enjoy being close to food, shopping, and recreational options like Westside Provisions, Scofflaw Brewery, The Works Food Hall, and Topgolf. As a bonus, the BeltLine expansion to Westside Reservoir Park is just four minutes away!
Location
State GA
County Fulton
Rooms
Basement Concrete, Daylight, Interior Entry, Exterior Entry, Finished, Full
Interior
Interior Features Tray Ceiling(s), High Ceilings, Double Vanity, Two Story Foyer, Soaking Tub, Pulldown Attic Stairs, Separate Shower, Walk-In Closet(s)
Heating Natural Gas, Forced Air, Zoned
Cooling Ceiling Fan(s), Central Air, Zoned
Flooring Hardwood, Carpet
Fireplaces Number 1
Fireplaces Type Family Room, Factory Built, Gas Log
Exterior
Parking Features Attached, Garage Door Opener, Garage, Kitchen Level
Fence Fenced, Back Yard, Wood
Community Features None
Utilities Available Underground Utilities, Cable Available, Electricity Available, Natural Gas Available
Roof Type Composition
Building
Story Two
Sewer Public Sewer
Level or Stories Two
Construction Status Resale
Schools
Elementary Schools Bolton
Middle Schools Sutton
High Schools North Atlanta
Others
Financing Conventional
Read Less Info
Want to know what your home might be worth? Contact us for a FREE valuation!

Our team is ready to help you sell your home for the highest possible price ASAP

© 2025 Georgia Multiple Listing Service. All Rights Reserved.
Making real estate simple, fun and stress-free!






