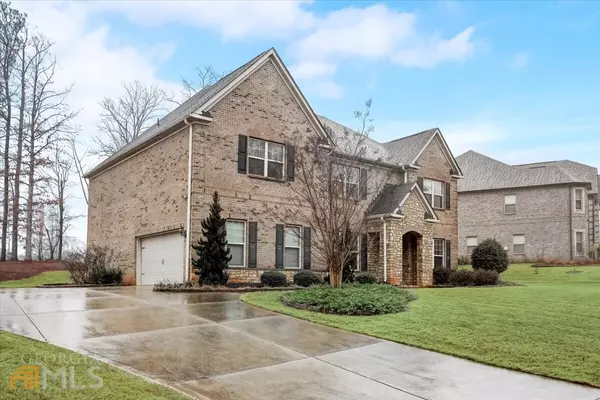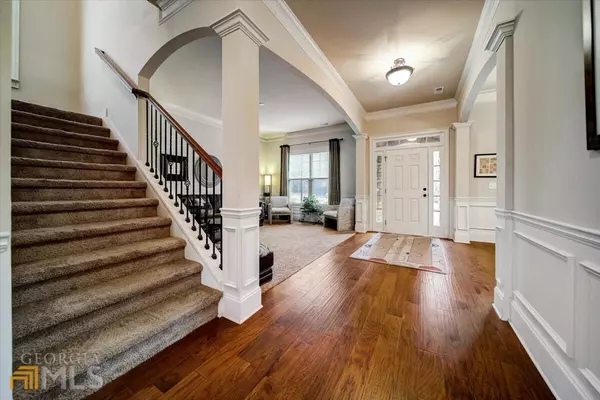$505,000
$505,000
For more information regarding the value of a property, please contact us for a free consultation.
5 Beds
4 Baths
4,046 SqFt
SOLD DATE : 03/21/2022
Key Details
Sold Price $505,000
Property Type Single Family Home
Sub Type Single Family Residence
Listing Status Sold
Purchase Type For Sale
Square Footage 4,046 sqft
Price per Sqft $124
Subdivision Heritage At Crystal Lake
MLS Listing ID 10018553
Sold Date 03/21/22
Style Brick 4 Side,Traditional
Bedrooms 5
Full Baths 4
HOA Fees $1,600
HOA Y/N Yes
Originating Board Georgia MLS 2
Year Built 2014
Annual Tax Amount $2,647
Tax Year 2021
Lot Size 2,178 Sqft
Acres 0.05
Lot Dimensions 2178
Property Description
Executive 5 bedroom, 4 bath home in sought after Crystal Lake Golf and Country Club gated community! House is situated on the 12th hole! Drive up to a wide driveway and 2 car garage. When you enter the home the foyer is flanked by a formal living room and a formal dining room with chair rail molding and coffered ceiling. Relax in the huge owner's suite which features trey ceiling, chair rail molding, large sitting area and two huge separate walk-in closets. The en-suite bath includes a jetted tub, dual vanity, and separate walk in shower. This home also features a guest bedroom and full bath on the main level. The staircase has iron railings. Enjoy the open floor plan, great room with fireplace, and keeping room. The kitchen includes, granite countertops, plenty of cabinet space, double wall oven, and a spacious breakfast area. The house features hardwood floors, chair rail molding, crown molding, the bedrooms are carpeted. Your dream home awaits! The community is 5 minutes off I 75, and has plenty of amenities including a swimming, golf, country club with a private restaurant, a lake, a fitness facility, playground, and tennis courts. It is also minutes away from shopping, dining, and entertainment. Schedule a tour of your dream home today!
Location
State GA
County Henry
Rooms
Basement None
Dining Room Separate Room
Interior
Interior Features Double Vanity, High Ceilings, Separate Shower, Vaulted Ceiling(s)
Heating Central, Natural Gas
Cooling Central Air, Electric
Flooring Carpet, Hardwood, Tile, Vinyl
Fireplaces Type Family Room, Gas Log
Fireplace Yes
Appliance Cooktop, Dishwasher, Disposal, Double Oven, Electric Water Heater, Ice Maker, Microwave
Laundry Upper Level
Exterior
Exterior Feature Sprinkler System
Parking Features Garage Door Opener, Side/Rear Entrance
Community Features Gated, Golf, Playground, Pool, Street Lights, Tennis Court(s)
Utilities Available Electricity Available, High Speed Internet, Natural Gas Available, Phone Available, Sewer Available, Underground Utilities, Water Available
View Y/N No
Roof Type Composition
Garage Yes
Private Pool No
Building
Lot Description Private
Faces Use GPS
Foundation Slab
Sewer Public Sewer
Water Public
Structure Type Brick
New Construction No
Schools
Elementary Schools Dutchtown
Middle Schools Dutchtown
High Schools Dutchtown
Others
HOA Fee Include Management Fee,Reserve Fund,Swimming,Tennis
Tax ID 035F01043000
Security Features Carbon Monoxide Detector(s),Gated Community,Smoke Detector(s)
Special Listing Condition Resale
Read Less Info
Want to know what your home might be worth? Contact us for a FREE valuation!

Our team is ready to help you sell your home for the highest possible price ASAP

© 2025 Georgia Multiple Listing Service. All Rights Reserved.
Making real estate simple, fun and stress-free!






