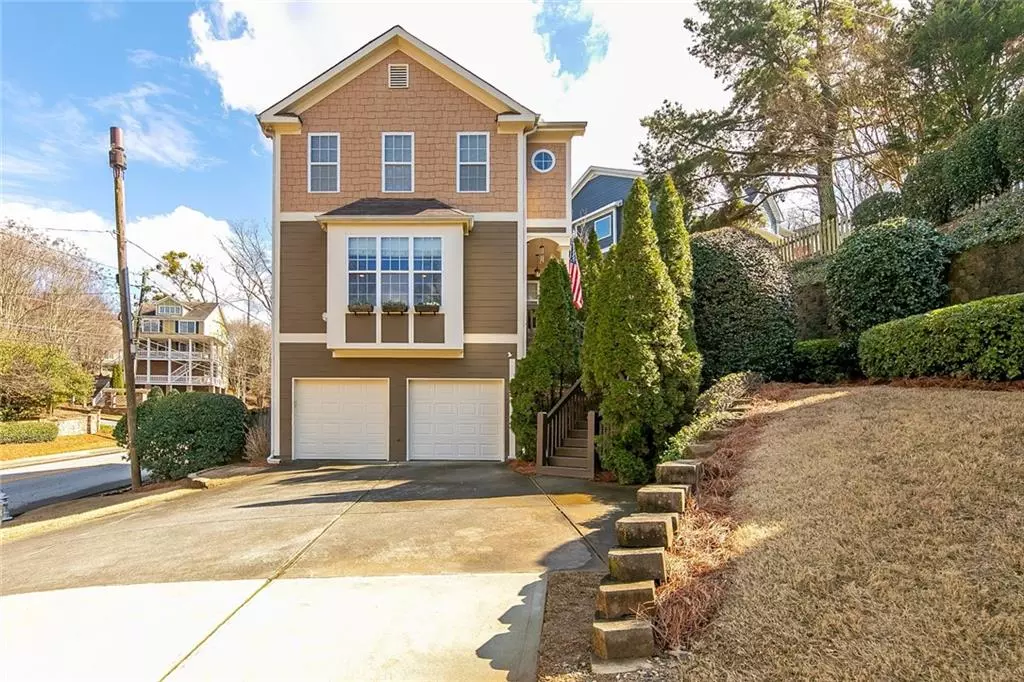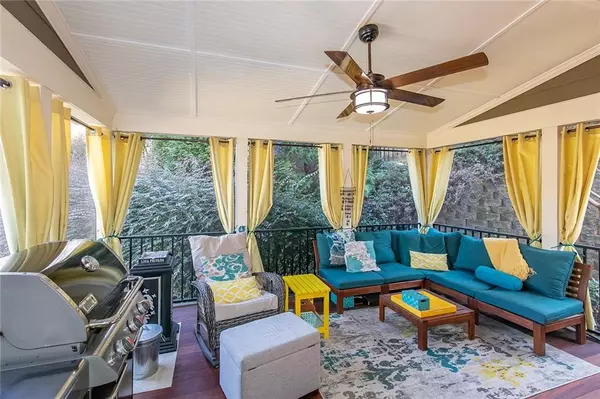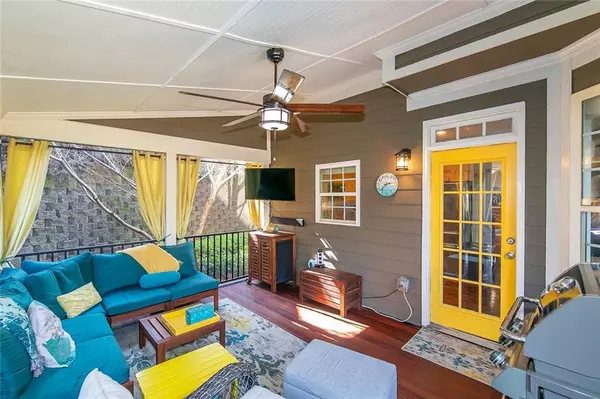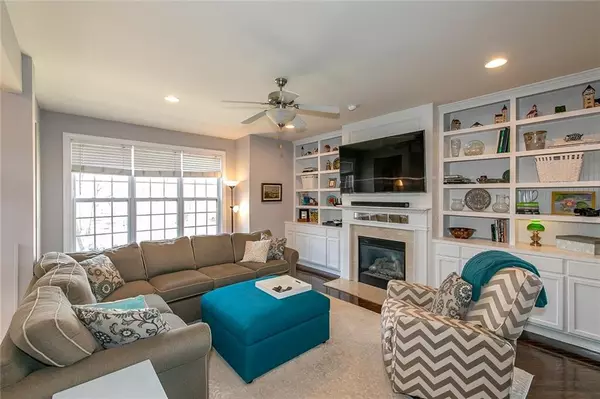$550,000
$510,000
7.8%For more information regarding the value of a property, please contact us for a free consultation.
4 Beds
3.5 Baths
2,037 SqFt
SOLD DATE : 03/18/2022
Key Details
Sold Price $550,000
Property Type Single Family Home
Sub Type Single Family Residence
Listing Status Sold
Purchase Type For Sale
Square Footage 2,037 sqft
Price per Sqft $270
Subdivision Hills Park
MLS Listing ID 7006807
Sold Date 03/18/22
Style Craftsman, Traditional
Bedrooms 4
Full Baths 3
Half Baths 1
Construction Status Resale
HOA Y/N No
Year Built 2003
Annual Tax Amount $6,968
Tax Year 2021
Lot Size 7,753 Sqft
Acres 0.178
Property Description
Desirable Westside Location*Hills Park*Screen Porch with Cable*Finished Basement with Bedroom, Full Bath & Office That Walks Out To Full Patio*Hardwood Floors Flank Entire Main Level*Eat-In Kitchen Boasts Stainless Steel Apps That Includes Double Ovens, Gas Cooktop with Griddle Burner, 42" Cabinets, & Leads To Screen Porch*Family Room Accentuated with Custom Built-Ins, Marble Fireplace/Gas Logs, Can Lights*Separate Formal Dining Room Finished with Bead Board**Spacious & Treyed Master Suite with Large Double Sided Walk-In Closet Leads To Relaxing Bath with Whirlpool Tub, Separate Shower, & Double Sink Vanity*Garage Door Has A Roll Down Screen-Pups Can Enjoy While Hanging Out But Can't Get Out-Rainy Day Bonus*Separate Dedicated Add'l Panel Box-Great For A Generator*HVACs 11/2021*Exterior Painted 3/2021*Fenced*Hills Park Located In An Ideal Location To Access Chattahoochee Food Works-31 Restaurants, Breweries, Retail, Top Golf, The Battery, PATH Access, New Westside Park, Westside Reservoir Park, Quick Access to 75/85, 285, Easy Trip To The Airport. Buckhead, Downtown, Midtown, Atlantic Station, Vinings, & More!
Location
State GA
County Fulton
Lake Name None
Rooms
Bedroom Description Other
Other Rooms None
Basement Daylight, Exterior Entry, Finished, Finished Bath, Full, Interior Entry
Dining Room Separate Dining Room
Interior
Interior Features Bookcases, Disappearing Attic Stairs, Double Vanity, Entrance Foyer, High Ceilings 9 ft Main, His and Hers Closets, Low Flow Plumbing Fixtures, Tray Ceiling(s), Walk-In Closet(s)
Heating Forced Air, Natural Gas
Cooling Ceiling Fan(s), Central Air
Flooring Hardwood
Fireplaces Number 1
Fireplaces Type Family Room, Gas Log
Window Features Double Pane Windows
Appliance Dishwasher, Disposal, Double Oven, Gas Range, Gas Water Heater, Microwave, Self Cleaning Oven
Laundry Laundry Room
Exterior
Exterior Feature Private Front Entry, Private Rear Entry
Parking Features Attached, Garage, Garage Door Opener
Garage Spaces 2.0
Fence Back Yard, Privacy, Wood
Pool None
Community Features Near Beltline, Near Schools, Near Shopping, Near Trails/Greenway, Street Lights
Utilities Available Cable Available, Electricity Available, Natural Gas Available, Phone Available, Sewer Available, Water Available
Waterfront Description None
View Other
Roof Type Composition
Street Surface Paved
Accessibility None
Handicap Access None
Porch Covered, Deck, Patio, Screened
Total Parking Spaces 2
Building
Lot Description Level, Wooded
Story Two
Foundation Slab
Sewer Public Sewer
Water Public
Architectural Style Craftsman, Traditional
Level or Stories Two
Structure Type Cement Siding
New Construction No
Construction Status Resale
Schools
Elementary Schools Bolton Academy
Middle Schools Willis A. Sutton
High Schools North Atlanta
Others
Senior Community no
Restrictions false
Tax ID 17 022900011626
Special Listing Condition None
Read Less Info
Want to know what your home might be worth? Contact us for a FREE valuation!

Our team is ready to help you sell your home for the highest possible price ASAP

Bought with Method Real Estate Advisors
Making real estate simple, fun and stress-free!






