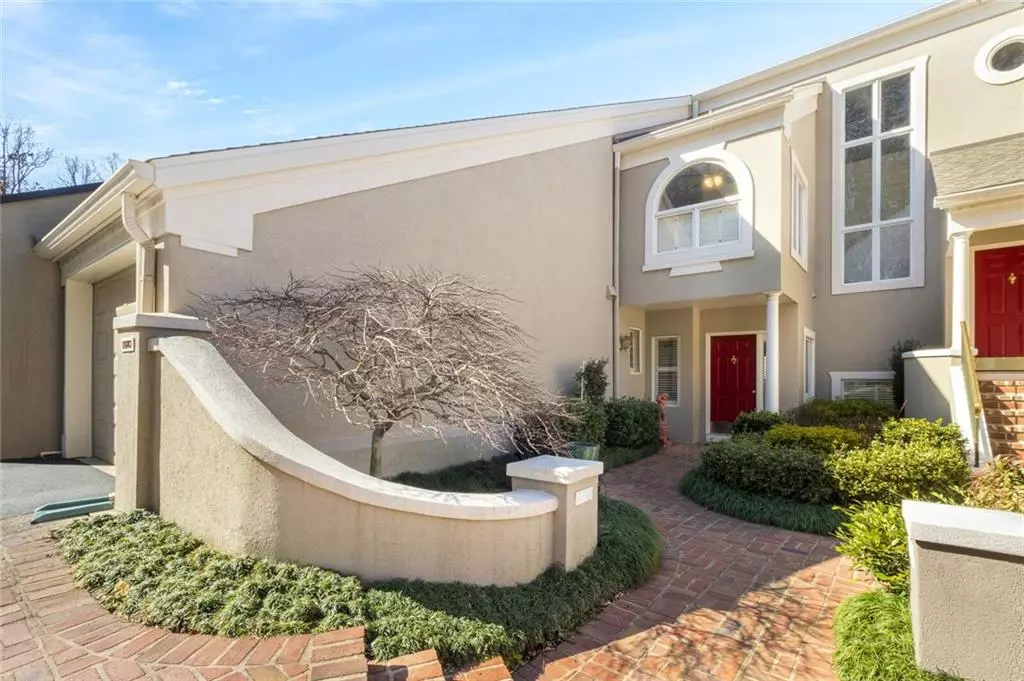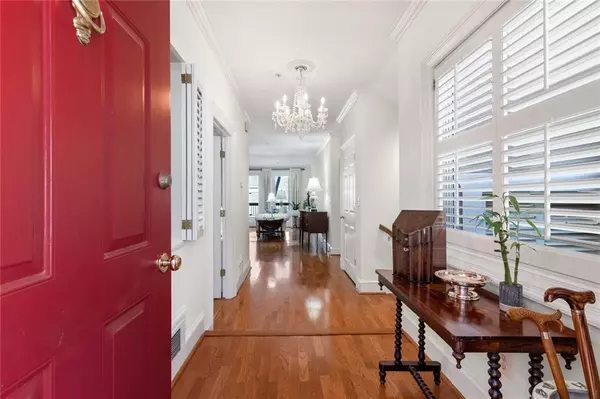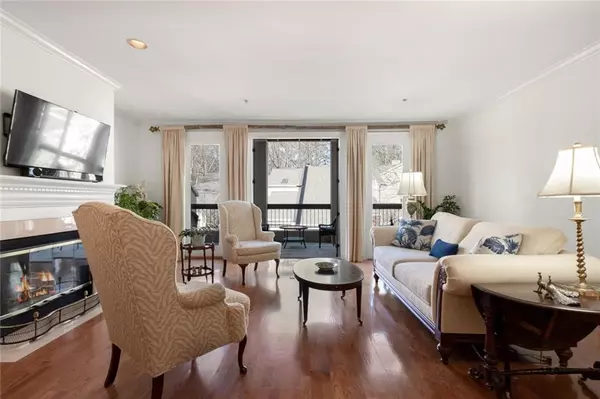$575,000
$575,000
For more information regarding the value of a property, please contact us for a free consultation.
3 Beds
3.5 Baths
3,172 SqFt
SOLD DATE : 03/14/2022
Key Details
Sold Price $575,000
Property Type Townhouse
Sub Type Townhouse
Listing Status Sold
Purchase Type For Sale
Square Footage 3,172 sqft
Price per Sqft $181
Subdivision Paces Mill
MLS Listing ID 7003951
Sold Date 03/14/22
Style Townhouse, Traditional
Bedrooms 3
Full Baths 3
Half Baths 1
Construction Status Resale
HOA Fees $485
HOA Y/N Yes
Year Built 1986
Annual Tax Amount $1,468
Tax Year 2021
Lot Size 4,573 Sqft
Acres 0.105
Property Description
This is a winner at Paces Mill in the heart of Vinings. This classic townhome is very bright and sunny and has a TWO car garage and an ELEVATOR! The owner has freshly painted the unit, just installed brand new carpet in the terrace level and added a new vanity in the powder room.
As you enter the townhome you are welcomed by a lovely landscaped courtyard. The front door opens into a foyer that leads to a bright open floor plan. The kitchen has lots of cabinet space, a desk area, a cute breakfast nook with bench area. The fireside great room and dining room areas open onto the extra large deck so you and your guests may enjoy these spring days outdoors. The primary suite is on the MAIN level and has an enormous bathroom and a "WOW" custom closet! The powder room and laundry room are also on the main level for added convenience.
A terrace level has very high ceilings and boasts a second family room, double doors leading to a patio, a split bedroom plan that includes two large en-suite bedrooms, an extra large storage room/potential workshop area amazing closet space, cedar closet, and a safe built into the ground as well.
A short stroll brings you to all Vinings has to offer. Do not sit and wait! Make an appointment to see this wonderful home starting Friday February 17th!
Location
State GA
County Cobb
Lake Name None
Rooms
Bedroom Description Master on Main
Other Rooms None
Basement Finished, Full
Main Level Bedrooms 1
Dining Room Open Concept, Separate Dining Room
Interior
Interior Features Elevator, Entrance Foyer, High Ceilings 9 ft Upper, High Ceilings 10 ft Lower, His and Hers Closets, Walk-In Closet(s)
Heating Central, Natural Gas
Cooling Central Air
Flooring Carpet, Hardwood
Fireplaces Number 1
Fireplaces Type Gas Log
Window Features Double Pane Windows
Appliance Dishwasher, Gas Oven, Gas Water Heater, Refrigerator
Laundry Laundry Room, Main Level
Exterior
Exterior Feature Courtyard, Rain Gutters
Parking Features Garage, Garage Faces Front
Garage Spaces 2.0
Fence None
Pool None
Community Features Near Shopping, Near Trails/Greenway, Street Lights
Utilities Available Cable Available, Electricity Available, Natural Gas Available, Sewer Available, Underground Utilities, Water Available
Waterfront Description None
View Trees/Woods
Roof Type Composition
Street Surface None
Accessibility Accessible Elevator Installed
Handicap Access Accessible Elevator Installed
Porch Deck
Total Parking Spaces 2
Building
Lot Description Landscaped, Level, Wooded
Story Two
Foundation Concrete Perimeter
Sewer Public Sewer
Water Public
Architectural Style Townhouse, Traditional
Level or Stories Two
Structure Type Stucco
New Construction No
Construction Status Resale
Schools
Elementary Schools Teasley
Middle Schools Campbell
High Schools Campbell
Others
Senior Community no
Restrictions false
Tax ID 17097500560
Ownership Condominium
Financing no
Special Listing Condition None
Read Less Info
Want to know what your home might be worth? Contact us for a FREE valuation!

Our team is ready to help you sell your home for the highest possible price ASAP

Bought with Keller Williams Buckhead
Making real estate simple, fun and stress-free!






