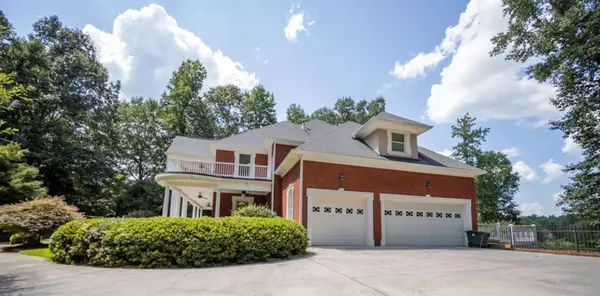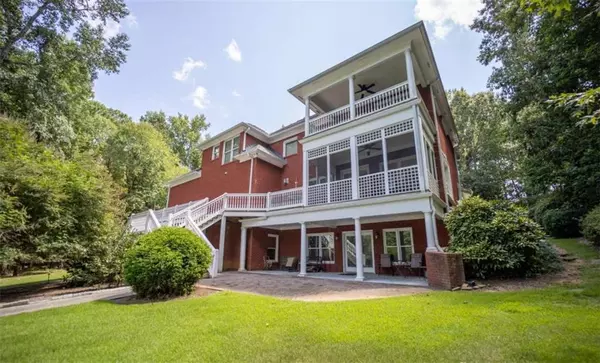$665,000
$722,500
8.0%For more information regarding the value of a property, please contact us for a free consultation.
4 Beds
4.5 Baths
5,839 SqFt
SOLD DATE : 03/02/2022
Key Details
Sold Price $665,000
Property Type Single Family Home
Sub Type Single Family Residence
Listing Status Sold
Purchase Type For Sale
Square Footage 5,839 sqft
Price per Sqft $113
Subdivision Lochwolde
MLS Listing ID 6956217
Sold Date 03/02/22
Style Traditional
Bedrooms 4
Full Baths 4
Half Baths 1
Construction Status Resale
HOA Fees $970
HOA Y/N Yes
Year Built 2002
Annual Tax Amount $8,435
Tax Year 2019
Lot Size 1.620 Acres
Acres 1.62
Property Description
Beautiful all-brick lakefront estate home on cul-de-sac w 1.62 private wooded acres in Lochwolde s/d. Home features massive double wrap-around porches and a deck spanning the length of the house with a screened porch above. Breath-taking sunset views overlooking private 35 acre lake with gazebo and private dock. The home features large spacious rooms w/gorgeous views of the lake. Foyer opens to large formal LR & Dining rms with hardwood floors, large family room and huge remodeled kitchen great for entertaining with a massive center island, stainless steel appl and wall oven and a breakfast area that opens to a large covered deck. Open circular stairwell leads to an oversized loft/office with access to the second story wrap around deck. Upstairs features 3 spacious bedrooms/ 3 bathrooms with extra large walk-in-closets. Gorgeous owners-suite features double tray ceiling and a large sitting room leading to a beautiful screened porch. Spacious BA has his/her lrg. walk-in closets, dbl vanity, lrg. tub and separate oversized stand up shower.. Custom-interior designed finished bsmnt features a large bedroom with full bath, lrg.wet-bar/ kitchen, built-In bookcases and spacious entertaining and gameroom areas leading to the covered patio and backyard. The basement has a massive amount of storage under the wrap-around porch. Oversized 3 car garage w mud room. Community offers swim, tennis, club house, picnic pavilion, basketball court, 35 acre lake & plygrd. Home is located just a few minutes from the shops and restaurants of Downtown Covington. Easy access to I-20 for commuting to Atlanta or Hartsfield Jackson International Airport. Property is also conveniently located near Stanton Springs (Home to Takeda Pharmaceutical & Facebook's Newton
Location
State GA
County Newton
Lake Name Other
Rooms
Bedroom Description In-Law Floorplan, Oversized Master, Sitting Room
Other Rooms Gazebo
Basement Daylight, Exterior Entry, Finished, Finished Bath, Full, Interior Entry
Dining Room Great Room, Separate Dining Room
Interior
Interior Features Bookcases, Disappearing Attic Stairs, Double Vanity, Entrance Foyer, High Ceilings 9 ft Lower, High Ceilings 9 ft Main, High Ceilings 9 ft Upper, Tray Ceiling(s), Walk-In Closet(s), Wet Bar
Heating Central, Electric
Cooling Ceiling Fan(s), Central Air
Flooring Carpet, Ceramic Tile, Hardwood
Fireplaces Number 2
Fireplaces Type Factory Built, Family Room
Window Features Insulated Windows
Appliance Dishwasher, Double Oven, Electric Water Heater, Gas Water Heater, Other, Refrigerator
Laundry Laundry Room, Mud Room
Exterior
Exterior Feature Balcony, Garden, Private Yard
Parking Features Attached, Garage, Garage Door Opener, Garage Faces Side, Kitchen Level, Storage
Garage Spaces 3.0
Fence None
Pool None
Community Features Clubhouse, Community Dock, Fishing, Homeowners Assoc, Lake, Meeting Room, Playground, Pool, Street Lights, Tennis Court(s)
Utilities Available Underground Utilities
Waterfront Description Lake Front
View Lake
Roof Type Composition, Ridge Vents
Street Surface Paved
Accessibility None
Handicap Access None
Porch Covered, Deck, Enclosed, Front Porch, Rear Porch, Screened, Wrap Around
Total Parking Spaces 3
Building
Lot Description Back Yard, Cul-De-Sac, Lake/Pond On Lot, Landscaped, Private, Wooded
Story Two
Foundation Concrete Perimeter
Sewer Septic Tank
Water Public
Architectural Style Traditional
Level or Stories Two
Structure Type Brick 4 Sides
New Construction No
Construction Status Resale
Schools
Elementary Schools East Newton
Middle Schools Indian Creek
High Schools Eastside
Others
HOA Fee Include Maintenance Grounds, Swim/Tennis
Senior Community no
Restrictions true
Tax ID 0101000000053000
Ownership Fee Simple
Financing no
Special Listing Condition None
Read Less Info
Want to know what your home might be worth? Contact us for a FREE valuation!

Our team is ready to help you sell your home for the highest possible price ASAP

Bought with Keller Wms Realty ATL Metro E
Making real estate simple, fun and stress-free!






