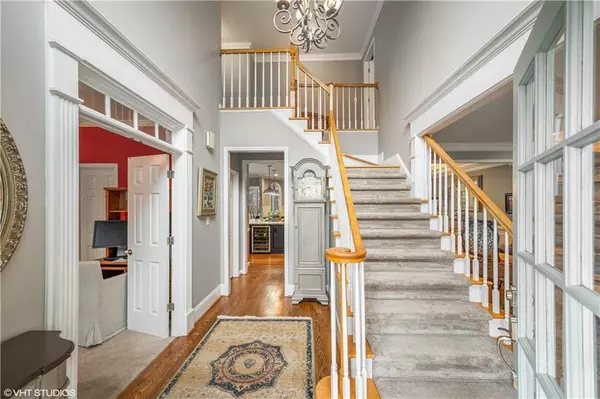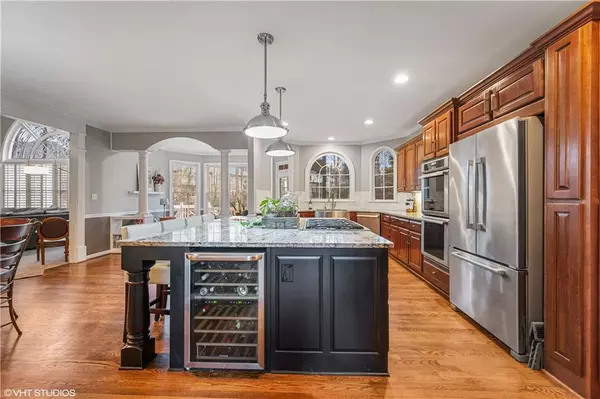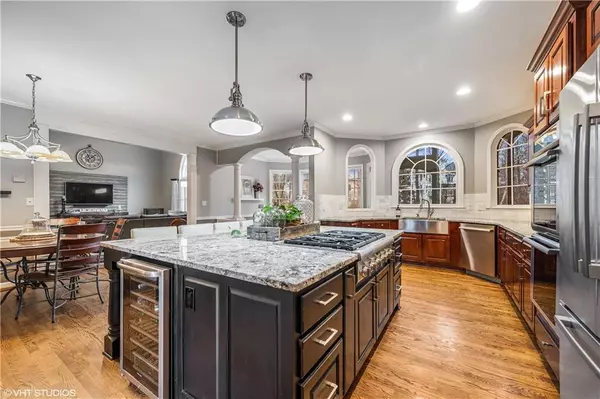$900,000
$819,900
9.8%For more information regarding the value of a property, please contact us for a free consultation.
6 Beds
4 Baths
3,466 SqFt
SOLD DATE : 03/07/2022
Key Details
Sold Price $900,000
Property Type Single Family Home
Sub Type Single Family Residence
Listing Status Sold
Purchase Type For Sale
Square Footage 3,466 sqft
Price per Sqft $259
Subdivision Highlands At Park Bridge
MLS Listing ID 6993721
Sold Date 03/07/22
Style Traditional
Bedrooms 6
Full Baths 4
Construction Status Resale
HOA Fees $795
HOA Y/N Yes
Year Built 2001
Annual Tax Amount $5,407
Tax Year 2020
Lot Size 0.399 Acres
Acres 0.3989
Property Description
This is the Alpharetta home that you have been waiting for! Gorgeous 6 bedroom, 4 bathroom home in Highlands at Park Ridge. Gourmet kitchen with a huge center island complete with wine refrigerator and plenty of seating around the bar. Separate space for eat in kitchen. Granite counter tops, farm sink and hidden desk area with beautiful stained cabinets. Double oven, gas stove and drop down lighting over the island. Arched doorways with pillars and kitchen window to the backyard and back porch. This kitchen is a perfect spot for the family to gather or entertaining. Open concept to the oversized family room with vaulted ceilings. Formal living and formal dining room compliment this open floor plan of this exquisite home. The main floor also has a bonus/sunroom that leads out to an enclosed porch with a cozy stacked stone fireplace. The extra large windows and vaulted wood ceilings will make this your favorite room in the home. Two separate stair cases for upstairs access. Spacious master with trey ceilings and double walk in closets. Double granite vanity with tile/stone shower and soaking tub. Additional counter space area for make-up. Large secondary bedrooms with a Jack and Jill bathroom. Upstairs laundry with sink. Finished basement with family/media room. Wood paneling in the bar area. Complete with a sink and plenty of space for glassware and a microwave. Large bedroom with a bonus room attached. Unfinished area for storage and work shop. Exterior basement door leads to a second lower level outdoor stacked stone fireplace and covered seating area. Inviting professional landscaped level backyard. This home is close to schools, shopping and parks!
Location
State GA
County Fulton
Lake Name None
Rooms
Bedroom Description Oversized Master
Other Rooms None
Basement Daylight, Exterior Entry, Finished, Finished Bath, Full, Interior Entry
Main Level Bedrooms 1
Dining Room Seats 12+, Separate Dining Room
Interior
Interior Features Bookcases, Cathedral Ceiling(s), Double Vanity, Entrance Foyer, Entrance Foyer 2 Story, High Ceilings 10 ft Main, High Speed Internet, His and Hers Closets, Tray Ceiling(s), Walk-In Closet(s)
Heating Central, Electric, Zoned
Cooling Ceiling Fan(s), Central Air
Flooring Carpet, Hardwood
Fireplaces Number 3
Fireplaces Type Factory Built, Gas Log, Gas Starter, Living Room, Outside
Window Features Insulated Windows
Appliance Dishwasher, Disposal, Double Oven, Gas Cooktop, Microwave, Refrigerator
Laundry Upper Level
Exterior
Exterior Feature Private Front Entry, Private Rear Entry, Private Yard, Rain Gutters
Parking Features Garage, Garage Door Opener, Garage Faces Front
Garage Spaces 2.0
Fence None
Pool None
Community Features Homeowners Assoc, Near Schools, Near Shopping, Near Trails/Greenway, Playground, Pool, Sidewalks, Tennis Court(s)
Utilities Available Cable Available, Electricity Available, Natural Gas Available, Phone Available, Sewer Available, Underground Utilities, Water Available
Waterfront Description None
View Trees/Woods
Roof Type Composition
Street Surface Asphalt
Accessibility None
Handicap Access None
Porch Covered, Enclosed, Front Porch, Rear Porch
Total Parking Spaces 2
Building
Lot Description Back Yard, Cul-De-Sac
Story Two
Foundation Concrete Perimeter
Sewer Public Sewer
Water Public
Architectural Style Traditional
Level or Stories Two
Structure Type Brick Front, Cement Siding, Stucco
New Construction No
Construction Status Resale
Schools
Elementary Schools Lake Windward
Middle Schools Webb Bridge
High Schools Alpharetta
Others
Senior Community no
Restrictions false
Tax ID 11 035001281453
Special Listing Condition None
Read Less Info
Want to know what your home might be worth? Contact us for a FREE valuation!

Our team is ready to help you sell your home for the highest possible price ASAP

Bought with Keller Williams North Atlanta
Making real estate simple, fun and stress-free!






