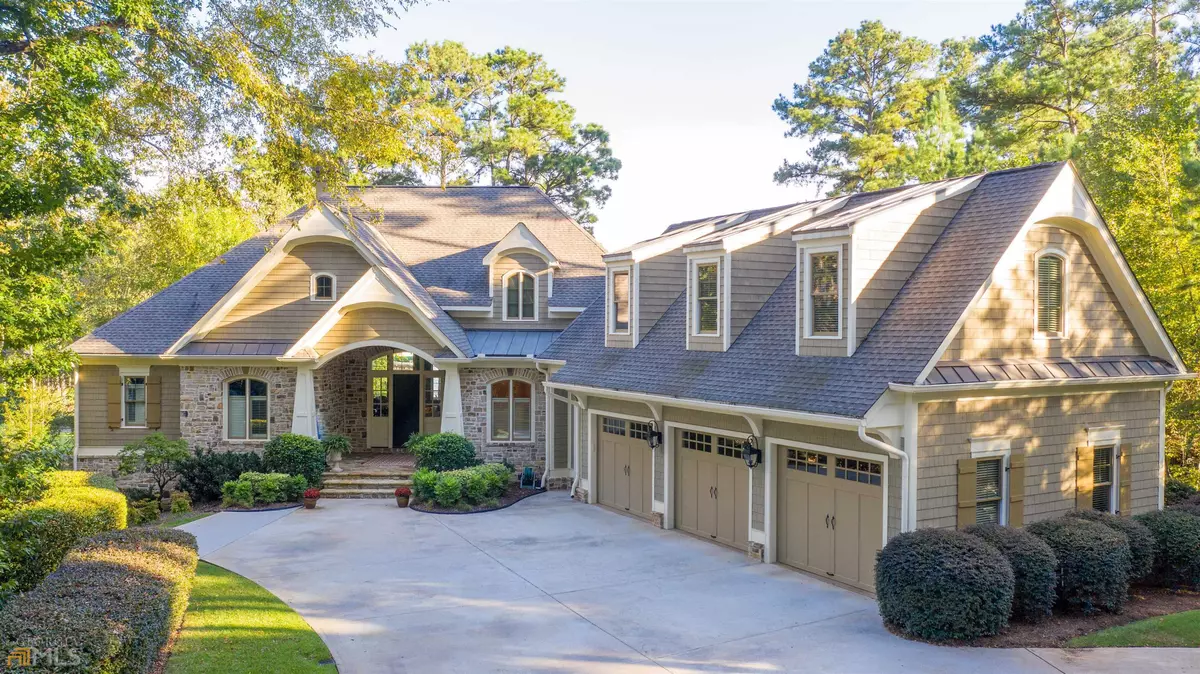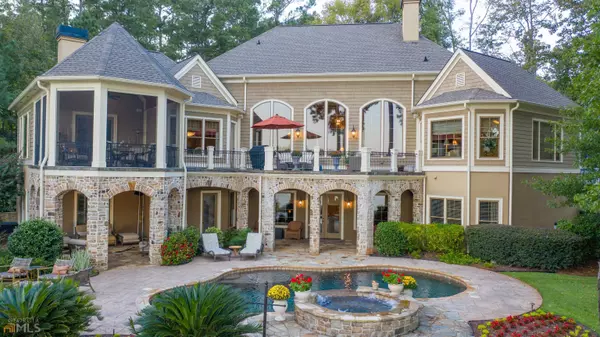$3,675,000
$3,700,000
0.7%For more information regarding the value of a property, please contact us for a free consultation.
5 Beds
5 Baths
8,214 SqFt
SOLD DATE : 03/08/2022
Key Details
Sold Price $3,675,000
Property Type Single Family Home
Sub Type Single Family Residence
Listing Status Sold
Purchase Type For Sale
Square Footage 8,214 sqft
Price per Sqft $447
Subdivision Reynolds Lake Oconee
MLS Listing ID 10016772
Sold Date 03/08/22
Style Craftsman
Bedrooms 5
Full Baths 4
Half Baths 2
HOA Fees $1,540
HOA Y/N Yes
Originating Board Georgia MLS 2
Year Built 2006
Annual Tax Amount $20,277
Tax Year 2021
Lot Size 1.310 Acres
Acres 1.31
Lot Dimensions 1.31
Property Description
"YOUR PRIVATE LUXURY OASIS WITH STUNNING VIEWS OF THE LAKE AND SUNSET ON A RESORT-STYLE LAKE PROPERTY AT REYNOLDS LAKE OCONEE SITUATED ON A PREMIUM LEVEL LAKE LOT" It is rare to find a magnificent lake home that offers 1.31 acres with water views from nearly every room of the house and every square foot built with the highest quality standard by builder Jim Joel. Beautifully designed, and recently re-decorated, this dynamic home provides many relaxed yet elegant gathering and entertaining spaces. A private long driveway leads to the home and welcomes you with breathtaking lake views presented by the large windows in the great room. The attention to detail is extraordinary with features that include: custom barrel ceiling in the foyer, custom coffered ceiling and limestone fireplace in the great room, dining room with custom bar, gourmet kitchen with a large island, top-of-the-line appliances, adjacent to a lakeview breakfast area, keeping room with cathedral ceiling and unique stone fireplace, gazebo-style screened porch with unobstructed views of the pool and the lake. Wake up every morning to the stunning lake view from the expansive master bedroom with a luxurious master bath. The lower level offers a gorgeous family and recreation room, with custom-designed full bar and wine cellar, three en-suite guest bedrooms and easy access to the stone outdoor patio and amenities. The home offers two offices - one on the main level and another on the terrace level for ease of remote working. A spacious suite is located above the three-car garage. Spend the day soaking in the amazing atmosphere of the outdoors, lounging in the pool and spa, or having a family conversation around the stone fireplace with the breathtaking sunset as your backdrop. Ideally located, you can hop on your boat with your golf clubs to catch a morning tee time at Great Waters, or spend the afternoon on the lake and boat to The Ritz-Carlton or the Lake Club. This is the perfect lake retreat you are looking for! Membership option is available.
Location
State GA
County Greene
Rooms
Basement Exterior Entry, Finished, Full
Interior
Interior Features Central Vacuum, Bookcases, Tray Ceiling(s), Vaulted Ceiling(s), High Ceilings, Double Vanity, Beamed Ceilings, Soaking Tub, Separate Shower, Walk-In Closet(s), Wet Bar, In-Law Floorplan, Master On Main Level, Wine Cellar
Heating Central
Cooling Electric, Central Air, Heat Pump
Flooring Hardwood, Tile, Carpet
Fireplaces Number 4
Fireplaces Type Basement, Family Room, Living Room, Outside, Masonry, Gas Log
Fireplace Yes
Appliance Electric Water Heater, Dryer, Washer, Water Softener, Cooktop, Dishwasher, Double Oven, Disposal, Ice Maker, Microwave, Oven, Refrigerator, Trash Compactor, Stainless Steel Appliance(s)
Laundry In Kitchen
Exterior
Exterior Feature Balcony, Water Feature, Dock
Parking Features Attached, Garage
Garage Spaces 3.0
Pool Pool/Spa Combo, In Ground
Community Features Boat/Camper/Van Prkg, Clubhouse, Gated, Golf, Lake, Marina, Park, Fitness Center, Playground, Pool, Sidewalks, Street Lights, Tennis Court(s), Shared Dock
Utilities Available Cable Available, High Speed Internet, Propane
Waterfront Description Seawall,Private,Lake
View Y/N No
Roof Type Composition
Total Parking Spaces 3
Garage Yes
Private Pool Yes
Building
Lot Description Level
Faces Highway 44 to Linger Longer Road, through main security gate. Take 1st right onto Pine Grove Road and follow Pine Grove Road until it forks. Take a right at the fork and the next Left onto Cory Circle. Home will be on the Left.
Sewer Septic Tank
Water Private
Structure Type Stone,Stucco
New Construction No
Schools
Elementary Schools Greensboro
Middle Schools Anita White Carson
High Schools Greene County
Others
HOA Fee Include Maintenance Grounds,Private Roads,Security
Tax ID 059A000480
Security Features Security System,Smoke Detector(s)
Special Listing Condition Resale
Read Less Info
Want to know what your home might be worth? Contact us for a FREE valuation!

Our team is ready to help you sell your home for the highest possible price ASAP

© 2025 Georgia Multiple Listing Service. All Rights Reserved.
Making real estate simple, fun and stress-free!






