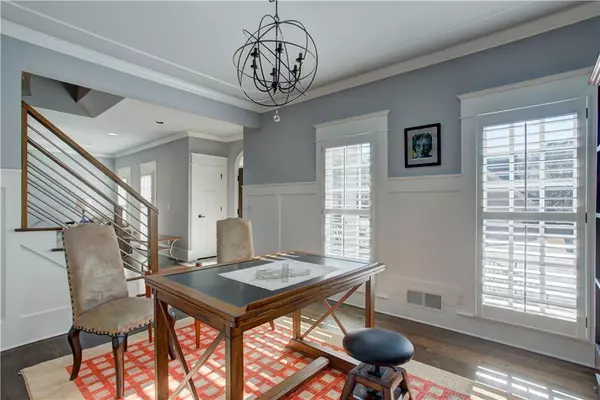$1,000,000
$899,900
11.1%For more information regarding the value of a property, please contact us for a free consultation.
3 Beds
3.5 Baths
3,543 SqFt
SOLD DATE : 03/02/2022
Key Details
Sold Price $1,000,000
Property Type Single Family Home
Sub Type Single Family Residence
Listing Status Sold
Purchase Type For Sale
Square Footage 3,543 sqft
Price per Sqft $282
Subdivision The Woodlands
MLS Listing ID 6999576
Sold Date 03/02/22
Style Traditional
Bedrooms 3
Full Baths 3
Half Baths 1
Construction Status Resale
HOA Fees $2,200
HOA Y/N Yes
Year Built 1983
Annual Tax Amount $5,803
Tax Year 2021
Lot Size 0.300 Acres
Acres 0.3
Property Description
Wow, what a beauty! Complete whole home renovation. Masterful high- end style, finishes & craftsmanship--plus a classic 2 story addition that seamlessly blends with the pre-existing home. Owners invested in top notch architects /designers to create smart on-trend improvements, and landscape architectural renovations. Incredibly well-maintained 4-sides brick home w/fresh exterior paint and a full exterior renovation. Details, craftsmanship and finishes are better than many $1+ million homes. Complete master bedroom, bathroom and closet renovation.
Better than new construction - new doors, windows, new front door, new driveway, lighting, staircase & railing, new trim throughout, completely repainted inside & outside...just to name a few.
Kitchen and all baths completely renovated, - all new cabinetry, quartz counters, fixtures and tiling. High end stainless steel appliances in kitchen, Thermador refrigerator, freezer and wine cooler columns. Jenn-air range & draw microwave, Asko dishwasher.
Complete new landscape masterplan- both soft and hardscapes, front and back. Professionally designed by Outside Landscaping Group. It includes 3 large bluestone patios, outdoor kitchen with grill draw unit & refrigerator. Firepit with deck, new outdoor lighting, fantastic waterfall feature. Also includes an outdoor rated exterior flat screen TV with weather protection and irrigation throughout.
Home has high efficiency systems: 2 dual state 17 SEER ac units (heat pumps), 2 new back up furnaces and tankless water heater. Also new security system by Spartan Security-- 2 contollers (1 upstairs & 1 terrace level with 5 outside monitors).
Conveniently located minutes to GA400, I-285, Sandy Springs, Alpharetta, Brookhaven, and Buckhead. Locally the home is walkable to shopping, dining, banking, pharmacy, grocery, vet, dental & doctors offices, etc. Yet, the peaceful landscape, wonderfully private backyard-- feels like a resort retreat or, a luxurious botanical garden.
Location
State GA
County Dekalb
Lake Name None
Rooms
Bedroom Description Oversized Master
Other Rooms Outdoor Kitchen
Basement Daylight, Finished, Finished Bath, Full, Interior Entry
Dining Room Seats 12+, Separate Dining Room
Interior
Interior Features Bookcases, Central Vacuum, Disappearing Attic Stairs, Double Vanity, Entrance Foyer, High Ceilings 9 ft Main, High Speed Internet, Walk-In Closet(s)
Heating Forced Air, Natural Gas, Zoned
Cooling Ceiling Fan(s), Central Air, Zoned
Flooring Carpet, Ceramic Tile, Hardwood
Fireplaces Number 2
Fireplaces Type Basement, Family Room, Gas Log
Window Features Double Pane Windows, Insulated Windows, Plantation Shutters
Appliance Dishwasher, Disposal, Dryer, Gas Cooktop, Gas Water Heater, Microwave, Range Hood, Refrigerator, Self Cleaning Oven, Tankless Water Heater, Washer, Other
Laundry Laundry Room, Lower Level
Exterior
Exterior Feature Courtyard, Gas Grill, Private Yard
Parking Features Attached, Drive Under Main Level, Driveway, Garage, Garage Door Opener, Garage Faces Side
Garage Spaces 2.0
Fence None
Pool None
Community Features Clubhouse, Homeowners Assoc, Near Schools, Near Shopping, Pool, Street Lights
Utilities Available Cable Available, Electricity Available, Natural Gas Available, Sewer Available, Underground Utilities, Water Available
Waterfront Description None
View Trees/Woods
Roof Type Composition
Street Surface Asphalt, Paved
Accessibility None
Handicap Access None
Porch Front Porch, Patio
Total Parking Spaces 2
Building
Lot Description Back Yard, Cul-De-Sac, Landscaped, Level, Private
Story Two
Foundation Concrete Perimeter
Sewer Public Sewer
Water Public
Architectural Style Traditional
Level or Stories Two
Structure Type Brick 4 Sides
New Construction No
Construction Status Resale
Schools
Elementary Schools Vanderlyn
Middle Schools Peachtree
High Schools Dunwoody
Others
HOA Fee Include Maintenance Grounds, Swim/Tennis
Senior Community no
Restrictions true
Tax ID 06 341 01 113
Special Listing Condition None
Read Less Info
Want to know what your home might be worth? Contact us for a FREE valuation!

Our team is ready to help you sell your home for the highest possible price ASAP

Bought with EXP Realty, LLC.
Making real estate simple, fun and stress-free!






