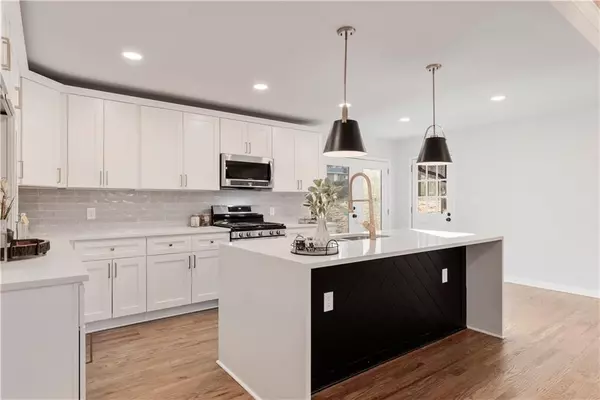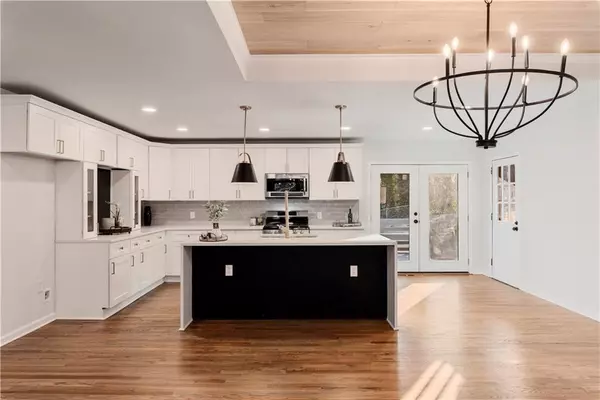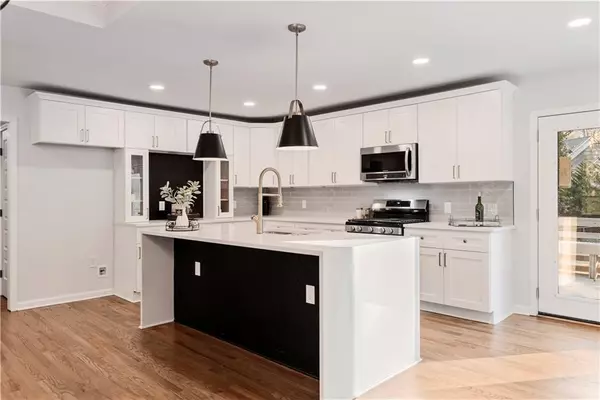$515,000
$479,900
7.3%For more information regarding the value of a property, please contact us for a free consultation.
5 Beds
3 Baths
2,528 SqFt
SOLD DATE : 03/02/2022
Key Details
Sold Price $515,000
Property Type Single Family Home
Sub Type Single Family Residence
Listing Status Sold
Purchase Type For Sale
Square Footage 2,528 sqft
Price per Sqft $203
Subdivision Surrey Hills
MLS Listing ID 6996968
Sold Date 03/02/22
Style Ranch
Bedrooms 5
Full Baths 3
Construction Status Updated/Remodeled
HOA Y/N No
Year Built 1962
Annual Tax Amount $3,051
Tax Year 2021
Lot Size 1.156 Acres
Acres 1.1556
Property Description
Gorgeous Smyrna renovation in the highly desirable Surrey Hills neighborhood. Walk right in from the carport to your all new remodeled kitchen including new soft close solid maple white shaker cabinets, stainless appliances, quartz counter tops, custom tile back splash, and waterfall slides island. Open concept view right into family room. 3 all new remodeled bathrooms with custom floor tile, new vanities, new toilets, quartz counter tops and new fixtures. Lots of natural light coming though your all new windows. Great floor plan with 3 bedrooms and master on main. 2 bedrooms and full bath in basement with new flooring though whole house. Refinished original hardwoods on main level set off by all new lighting. Interior accents include fresh paint inside and out, and new doors and hardware. Piece of mind with all new roof with 30 year architectural shingles, , new water heater, new 6 inch gutters, and all new HVAC and furnace. Enjoy your fenced in and landscaped back yard from your deck.
Location
State GA
County Cobb
Lake Name None
Rooms
Bedroom Description Master on Main
Other Rooms None
Basement Exterior Entry, Finished, Finished Bath, Interior Entry, Partial
Main Level Bedrooms 3
Dining Room None
Interior
Interior Features Beamed Ceilings, Cathedral Ceiling(s), Double Vanity, High Ceilings 10 ft Main, Vaulted Ceiling(s)
Heating Central
Cooling Ceiling Fan(s), Central Air
Flooring Carpet
Fireplaces Type None
Window Features Double Pane Windows, Insulated Windows
Appliance Dishwasher, Gas Oven, Microwave
Laundry In Basement
Exterior
Exterior Feature None
Parking Features Carport
Fence Back Yard
Pool None
Community Features None
Utilities Available Cable Available, Electricity Available, Natural Gas Available, Phone Available, Sewer Available
Waterfront Description None
View City
Roof Type Shingle
Street Surface Asphalt
Accessibility None
Handicap Access None
Porch None
Total Parking Spaces 2
Building
Lot Description Back Yard, Front Yard, Landscaped
Story One
Foundation Slab
Sewer Public Sewer
Water Public
Architectural Style Ranch
Level or Stories One
Structure Type Brick 4 Sides
New Construction No
Construction Status Updated/Remodeled
Schools
Elementary Schools Russell - Cobb
Middle Schools Floyd
High Schools South Cobb
Others
Senior Community no
Restrictions false
Tax ID 17011600310
Special Listing Condition None
Read Less Info
Want to know what your home might be worth? Contact us for a FREE valuation!

Our team is ready to help you sell your home for the highest possible price ASAP

Bought with Compass
Making real estate simple, fun and stress-free!






