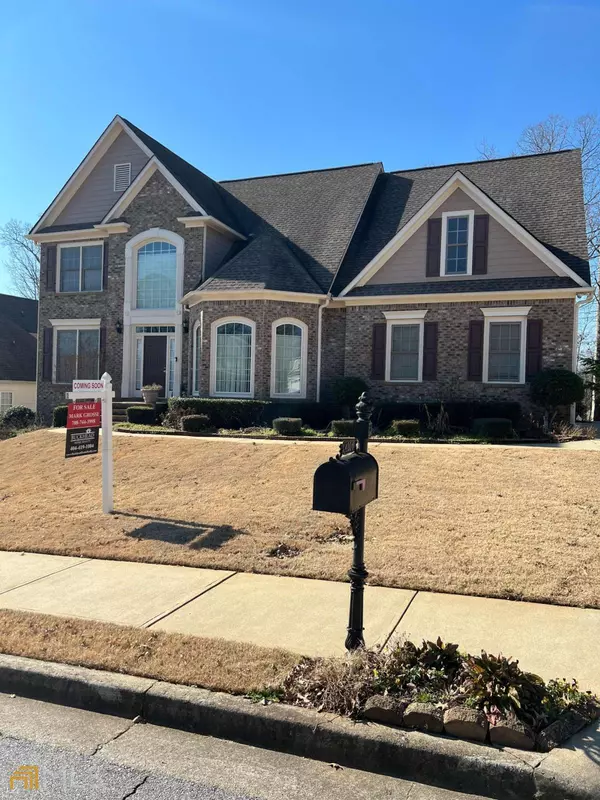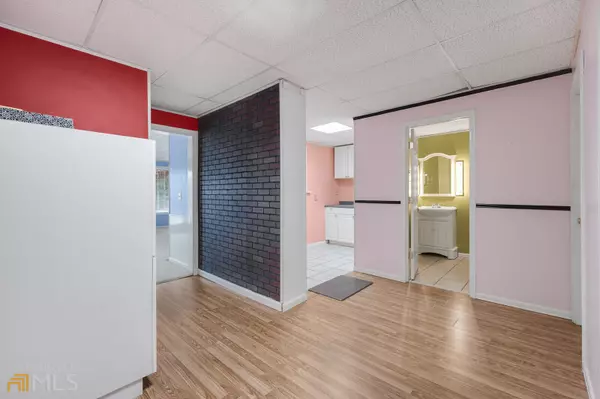Bought with Margaret D. Cain • HomeSmart
$515,000
$500,000
3.0%For more information regarding the value of a property, please contact us for a free consultation.
5 Beds
4 Baths
3,546 SqFt
SOLD DATE : 03/01/2022
Key Details
Sold Price $515,000
Property Type Single Family Home
Sub Type Single Family Residence
Listing Status Sold
Purchase Type For Sale
Square Footage 3,546 sqft
Price per Sqft $145
Subdivision Ellsworth Glen
MLS Listing ID 10017400
Sold Date 03/01/22
Style Brick 3 Side,Traditional
Bedrooms 5
Full Baths 4
Construction Status Resale
HOA Fees $725
HOA Y/N Yes
Year Built 2003
Annual Tax Amount $1,645
Tax Year 2021
Lot Size 0.290 Acres
Property Description
Photos coming soon. Beautiful move in ready 5 bedroom home featuring a full finished basement with full bath and kitchenette. Located in desirable Ellsworth Glen and Mill Creek High School. Convenient full bedroom and bathroom on main level. Large eat in kitchen with stainless appliances, solid counters, and large pantry overlooks great room with fireplace. Full dining and living room/office. Upstairs there is a oversized master suite with plenty of closet space and conveniently located laundry room. Three secondary bedrooms are generous in size. Level back yard nice which is very private with beautifully landscaped trees and irrigation system, a large deck, and concrete patio. Side entry garage with tons of extra parking. Fiber internet available for work at home.
Location
State GA
County Gwinnett
Rooms
Basement Bath Finished, Daylight, Finished, Full
Main Level Bedrooms 1
Interior
Interior Features Tray Ceiling(s), High Ceilings, Double Vanity, Pulldown Attic Stairs, Walk-In Closet(s), In-Law Floorplan
Heating Natural Gas, Central, Forced Air, Zoned
Cooling Ceiling Fan(s), Central Air, Zoned
Flooring Hardwood, Tile, Carpet
Fireplaces Number 1
Fireplaces Type Factory Built, Gas Starter
Exterior
Exterior Feature Sprinkler System
Parking Features Attached, Garage
Community Features Clubhouse, Pool, Sidewalks, Tennis Court(s), Walk To Schools, Walk To Shopping
Utilities Available Cable Available, Electricity Available, High Speed Internet, Natural Gas Available, Sewer Available, Water Available
Roof Type Composition
Building
Story Two
Foundation Slab
Sewer Public Sewer
Level or Stories Two
Structure Type Sprinkler System
Construction Status Resale
Schools
Elementary Schools Harmony
Middle Schools Glenn C Jones
High Schools Mill Creek
Read Less Info
Want to know what your home might be worth? Contact us for a FREE valuation!

Our team is ready to help you sell your home for the highest possible price ASAP

© 2025 Georgia Multiple Listing Service. All Rights Reserved.
Making real estate simple, fun and stress-free!






