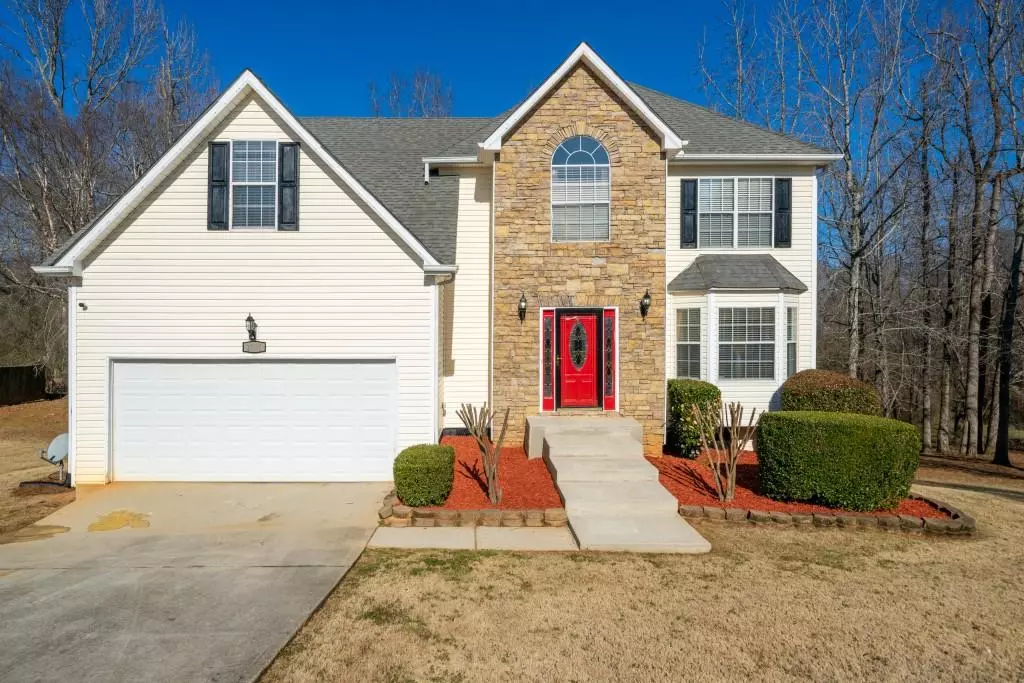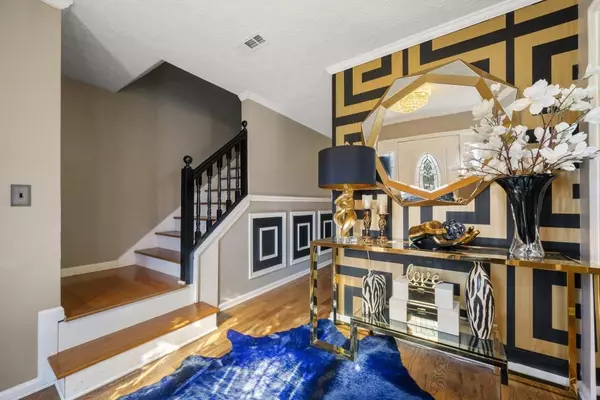$379,000
$384,000
1.3%For more information regarding the value of a property, please contact us for a free consultation.
4 Beds
2.5 Baths
SOLD DATE : 03/01/2022
Key Details
Sold Price $379,000
Property Type Single Family Home
Sub Type Single Family Residence
Listing Status Sold
Purchase Type For Sale
Subdivision Parkridgesimps Mill
MLS Listing ID 6993867
Sold Date 03/01/22
Style A-Frame
Bedrooms 4
Full Baths 2
Half Baths 1
Construction Status Resale
HOA Y/N No
Year Built 2001
Tax Year 2021
Property Description
THIS ONE WILL NOT LAST!!!! This spectacular 4 bedroom, 2.5 bathroom spacious home on a well appointed basement will be a first time homeowners or a step up buyers dream home. This meticulously cared for home boast of an oversized living room and dining room. The spacious kitchen has an island and eat in breakfast area that over looks the stepdown family room. The family room has a cozy fireplace and is open to the kitchen... Ideal for family time. This is the perfect home for entertaining. All of the bedrooms are on the upstairs level. The bedrooms are a oversized. The master bedroom has goregous trey ceiling and a spa like bathroom and large closets. One of the rooms upstairs has been turned into an office but will easily convert back to a bedroom. The upstairs secondary bathroom has custom design tile work throughout. The unfinished basement is a perfect canvas for the new buyer to finished to their own specifications. The home is open, warm and inviting. It is perfect for someone who is seeking a lot of land. The backyard is an oasis and an amazing combination of serenity along with an entertainers dream yard. The tranqulity of the trees in the back make this the ideal space for relaxation however the land makes it the ideal space for entertaining.
Location
State GA
County Henry
Lake Name None
Rooms
Bedroom Description Oversized Master
Other Rooms None
Basement Full, Unfinished
Dining Room Seats 12+
Interior
Interior Features Entrance Foyer 2 Story
Heating Electric
Cooling Central Air
Flooring Carpet, Hardwood
Fireplaces Type Family Room
Window Features None
Appliance Dishwasher, Gas Cooktop
Laundry Common Area
Exterior
Exterior Feature None
Parking Features Garage
Garage Spaces 2.0
Fence None
Pool Above Ground
Community Features None
Utilities Available Cable Available, Electricity Available, Natural Gas Available, Phone Available
Waterfront Description None
View City
Roof Type Shingle
Street Surface Concrete
Accessibility None
Handicap Access None
Porch Deck
Total Parking Spaces 2
Private Pool false
Building
Lot Description Back Yard, Cul-De-Sac
Story Two
Foundation Concrete Perimeter
Sewer Public Sewer
Water Public
Architectural Style A-Frame
Level or Stories Two
Structure Type Vinyl Siding
New Construction No
Construction Status Resale
Schools
Elementary Schools Luella
Middle Schools Luella
High Schools Luella
Others
HOA Fee Include Maintenance Grounds
Senior Community no
Restrictions false
Tax ID 057E01027000
Ownership Fee Simple
Financing no
Special Listing Condition None
Read Less Info
Want to know what your home might be worth? Contact us for a FREE valuation!

Our team is ready to help you sell your home for the highest possible price ASAP

Bought with PalmerHouse Properties
Making real estate simple, fun and stress-free!






