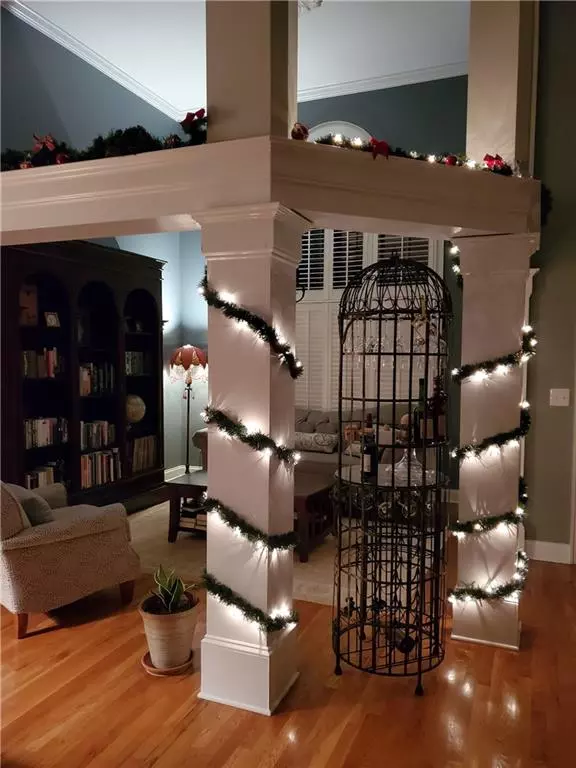$386,000
$375,000
2.9%For more information regarding the value of a property, please contact us for a free consultation.
3 Beds
2 Baths
1,910 SqFt
SOLD DATE : 02/14/2022
Key Details
Sold Price $386,000
Property Type Single Family Home
Sub Type Single Family Residence
Listing Status Sold
Purchase Type For Sale
Square Footage 1,910 sqft
Price per Sqft $202
Subdivision Buckhead Manor
MLS Listing ID 6988000
Sold Date 02/14/22
Style Ranch, Traditional
Bedrooms 3
Full Baths 2
Construction Status Resale
HOA Fees $600
HOA Y/N Yes
Year Built 2005
Annual Tax Amount $2,577
Tax Year 2021
Lot Size 0.690 Acres
Acres 0.69
Property Description
Beautiful and Elegant one level home with high ceilings and an open floor plan. As you enter this house, it says "Welcome, you are home". It is perfectly appointed. The large kitchen is open to the great room and breakfast room where the big window brings natural light and nature inside. You will love entertaining here. The great room flows out into the screened porch that takes you to the deck. The huge backyard is perfect for children, pets, and gardening. The side entry two car garage has kitchen level entry through the laundry/mud room. This is a split bedroom plan with the master suite being privately located on the left side of the home. The high trey ceiling and large windows open to the backyard making this a perfect escape. The vaulted master bath has a large soaking tub and large separate shower. The big double sinks and vanity give so much space for personal grooming. The secondary bedrooms are on the right side of the home offering so much versatility. The full basement with an outside entrance is a great place for hobbies or a man cave. It is currently being used as a dark room for photography and a wine cellar. So many possibilities. This custom built home has pella windows along with many upgrades. Located on a large lot in a beautiful neighborhood makes great surroundings for living. Enjoy the peace and tranquility of quiet living; yet, you are minutes from the charming downtown area of Madison as well as quick access to I20 for easy commute to Atlanta and Hartsfield Jackson Airport. It is near Lake Oconee and Lake Sinclair providing wonderful recreation. This home is a must see!
Location
State GA
County Morgan
Lake Name None
Rooms
Bedroom Description Master on Main, Roommate Floor Plan, Split Bedroom Plan
Other Rooms Workshop
Basement Daylight, Exterior Entry, Full
Main Level Bedrooms 3
Dining Room Open Concept
Interior
Interior Features Cathedral Ceiling(s), Entrance Foyer, High Ceilings 10 ft Main, High Speed Internet, Low Flow Plumbing Fixtures, Tray Ceiling(s), Vaulted Ceiling(s), Walk-In Closet(s)
Heating Central, Forced Air, Heat Pump
Cooling Ceiling Fan(s), Central Air, Heat Pump
Flooring Ceramic Tile, Hardwood
Fireplaces Number 1
Fireplaces Type Factory Built, Great Room
Window Features Double Pane Windows, Plantation Shutters
Appliance Dishwasher, Electric Range, Electric Water Heater, Microwave
Laundry Laundry Room, Main Level, Mud Room
Exterior
Exterior Feature Private Front Entry, Private Rear Entry, Private Yard, Rain Gutters, Storage
Parking Features Attached, Garage, Garage Door Opener, Garage Faces Side, Kitchen Level
Garage Spaces 2.0
Fence None
Pool None
Community Features Homeowners Assoc, Pool, Other
Utilities Available Cable Available, Electricity Available, Phone Available
Waterfront Description None
View Park/Greenbelt
Roof Type Composition
Street Surface Paved
Accessibility Accessible Doors, Accessible Electrical and Environmental Controls, Accessible Entrance
Handicap Access Accessible Doors, Accessible Electrical and Environmental Controls, Accessible Entrance
Porch Deck, Screened
Total Parking Spaces 2
Building
Lot Description Back Yard, Front Yard, Landscaped, Level, Private, Wooded
Story One
Foundation Concrete Perimeter
Sewer Septic Tank
Water Public
Architectural Style Ranch, Traditional
Level or Stories One
Structure Type Stucco
New Construction No
Construction Status Resale
Schools
Elementary Schools Morgan County
Middle Schools Morgan County
High Schools Morgan County
Others
HOA Fee Include Swim/Tennis
Senior Community no
Restrictions false
Tax ID 044A012000
Special Listing Condition None
Read Less Info
Want to know what your home might be worth? Contact us for a FREE valuation!

Our team is ready to help you sell your home for the highest possible price ASAP

Bought with Non FMLS Member
Making real estate simple, fun and stress-free!






