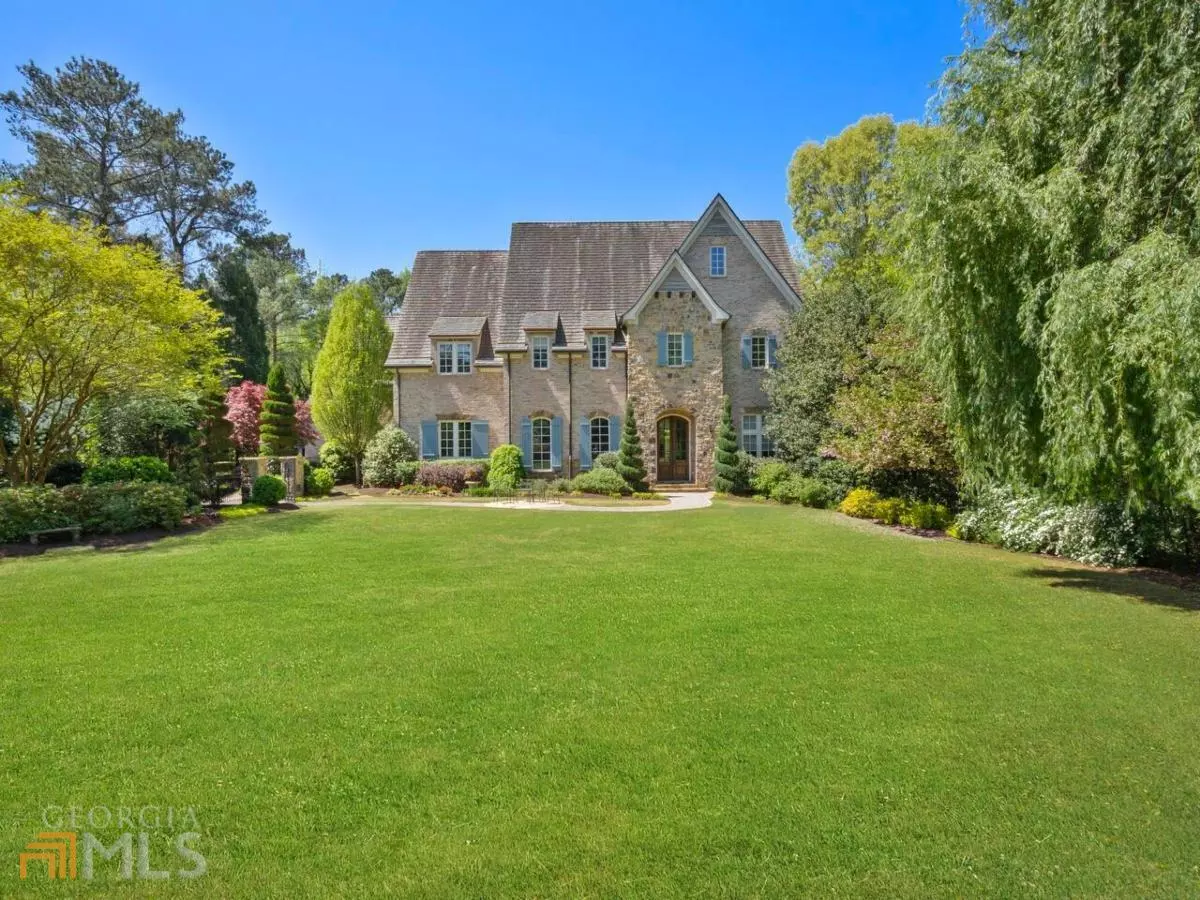$3,788,210
$4,249,000
10.8%For more information regarding the value of a property, please contact us for a free consultation.
6 Beds
8 Baths
8,297 SqFt
SOLD DATE : 02/17/2022
Key Details
Sold Price $3,788,210
Property Type Single Family Home
Sub Type Single Family Residence
Listing Status Sold
Purchase Type For Sale
Square Footage 8,297 sqft
Price per Sqft $456
Subdivision Lake Island Estates
MLS Listing ID 10012900
Sold Date 02/17/22
Style Brick 4 Side,European,Traditional
Bedrooms 6
Full Baths 7
Half Baths 2
HOA Y/N No
Originating Board Georgia MLS 2
Year Built 2002
Annual Tax Amount $32,123
Tax Year 2020
Lot Size 2.070 Acres
Acres 2.07
Lot Dimensions 2.07
Property Description
Back on the market after being extensively updated, the details of this high-quality, meticulously maintained, & custom-built Harrison Design home are even more spectacular. Private, completely gated & exceptionally landscaped with incredible living spaces, inside & out. Soaring ceilings,12 foot on the main, 10 on the upper & lower levels, sets the stage for this light, bright and comfortable home, which was designed with very forward thinking in mind. Main Level features an open concept gourmet Chefs Kitchen with top-of-the-line appliances and is open to large Family Room & Breakfast Area. Just a few steps away, a stone & slate Screened-in Porch overlooks the gorgeous backyard. A richly paneled Library, with custom walnut pocket doors, & an oversized Dining Room. One of two OwnerCOs Suites are on the Main, a special retreat just steps away from the activity. Upstairs, this OwnerCOs Suite is grand, with a separate study; the marble bath boasts dual vanities, water closets & custom-built closets as well as a steam shower & heated floors. Additional three En-suite bedrooms on the Upper Level, Laundry Room with custom cabinetry & 2 sets of machines. Bonus Room, en-suite as well, could be a 4th bedroom. Back Stairs to the Mud Room, & a quick exit. The fully finished basement boasts a large Rec Room, 1000+ bottle Wine Cellar, Home Gym with rubber flooring, Media Room & entertaining Kitchen for the great outdoors. Outside, the ultimate vacation. A large pebble tec pool, with sun ledge, hot tub and rock waterfall recirculating water back into the pool. Two shade covered areas & a Sport Court, a second grilling station, youCOre set to entertain. Parking is easy with two garages holding up to 7 cars. Garage apartment for any guests that just canCOt leave!
Location
State GA
County Fulton
Rooms
Other Rooms Garage(s), Guest House
Basement Finished Bath, Daylight, Interior Entry, Exterior Entry, Finished, Full
Dining Room Seats 12+
Interior
Interior Features Central Vacuum, Vaulted Ceiling(s), High Ceilings, Beamed Ceilings, Walk-In Closet(s), In-Law Floorplan, Master On Main Level, Wine Cellar
Heating Electric, Central, Hot Water
Cooling Ceiling Fan(s), Central Air, Heat Pump
Flooring Hardwood, Carpet
Fireplaces Number 3
Fireplaces Type Living Room, Other, Outside, Gas Starter
Equipment Home Theater
Fireplace Yes
Appliance Gas Water Heater, Dryer, Washer, Dishwasher, Double Oven, Disposal, Indoor Grill, Microwave, Refrigerator
Laundry Common Area, Upper Level
Exterior
Exterior Feature Garden, Gas Grill
Parking Features Garage Door Opener, Garage, Kitchen Level, Parking Pad, Side/Rear Entrance
Garage Spaces 7.0
Fence Fenced, Back Yard, Front Yard, Privacy
Pool In Ground, Heated
Community Features Walk To Schools, Near Shopping
Utilities Available Underground Utilities, Cable Available, Electricity Available, High Speed Internet, Natural Gas Available, Phone Available, Sewer Available, Water Available
View Y/N No
Roof Type Slate
Total Parking Spaces 7
Garage Yes
Private Pool Yes
Building
Lot Description Level, Private
Faces From Buckhead, take Long Island Drive, past Glen Errol to first left on Lake Island. 5540 will be on your left.
Sewer Public Sewer
Water Public
Structure Type Other,Stone
New Construction No
Schools
Elementary Schools Heards Ferry
Middle Schools Ridgeview
High Schools Riverwood
Others
HOA Fee Include None
Tax ID 17 012200030020
Security Features Security System,Carbon Monoxide Detector(s),Smoke Detector(s),Gated Community
Special Listing Condition Resale
Read Less Info
Want to know what your home might be worth? Contact us for a FREE valuation!

Our team is ready to help you sell your home for the highest possible price ASAP

© 2025 Georgia Multiple Listing Service. All Rights Reserved.
Making real estate simple, fun and stress-free!






