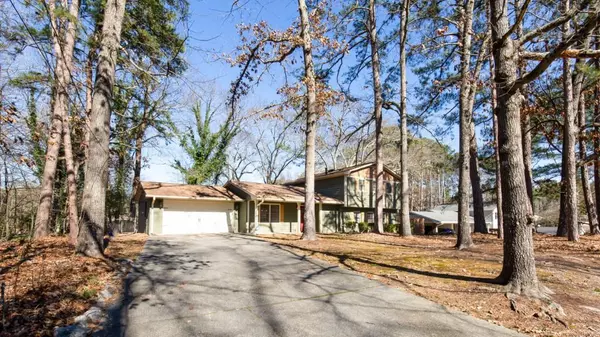$324,000
$319,900
1.3%For more information regarding the value of a property, please contact us for a free consultation.
4 Beds
3.5 Baths
1,940 SqFt
SOLD DATE : 02/28/2022
Key Details
Sold Price $324,000
Property Type Single Family Home
Sub Type Single Family Residence
Listing Status Sold
Purchase Type For Sale
Square Footage 1,940 sqft
Price per Sqft $167
Subdivision Scenic Mountain
MLS Listing ID 6991918
Sold Date 02/28/22
Style Craftsman, Traditional
Bedrooms 4
Full Baths 3
Half Baths 1
Construction Status Updated/Remodeled
HOA Y/N No
Year Built 1977
Annual Tax Amount $2,791
Tax Year 2021
Lot Size 0.410 Acres
Acres 0.41
Property Description
Craftsman style home has been 100% renovated! Open floor plan adds the magic touch to this beautiful home. The kitchen is sassy and gleaming with features you will adore and appreciate. New white cabinets with slow to close doors and granite counter tops are just two of the things that set this home in a class of its own! Large family room with fireplace featuring a beautiful barn door that adds the perfect accent to any room. A bedroom with full bath is on the main level as well. All stainless steel appliances will remain with the property. Lots of windows allow plenty of daylight to enter the home and they also provides a beautiful view of the fenced backyard. The primary bedroom is cozy and bright offering a perfect place to unwind after a long day. There is so much to love about this home, you will want to move in right away!
Location
State GA
County Gwinnett
Lake Name None
Rooms
Bedroom Description Roommate Floor Plan, Split Bedroom Plan
Other Rooms None
Basement Bath/Stubbed, Daylight, Finished, Finished Bath, Partial
Dining Room Dining L, Open Concept
Interior
Interior Features Disappearing Attic Stairs, High Ceilings 9 ft Lower, High Speed Internet, Walk-In Closet(s)
Heating Central, Electric, Forced Air, Heat Pump
Cooling Ceiling Fan(s), Central Air
Flooring Ceramic Tile, Concrete, Vinyl
Fireplaces Number 1
Fireplaces Type Family Room, Gas Starter, Glass Doors, Masonry
Window Features None
Appliance Dishwasher, Disposal, Dryer, Electric Cooktop, Electric Oven, Electric Range, Electric Water Heater, ENERGY STAR Qualified Appliances, Microwave, Refrigerator, Self Cleaning Oven
Laundry In Basement, Lower Level
Exterior
Exterior Feature Private Front Entry, Private Rear Entry, Private Yard
Parking Features Attached, Garage, Garage Door Opener, Garage Faces Front, Kitchen Level, Level Driveway, Parking Pad
Garage Spaces 2.0
Fence Back Yard, Chain Link, Fenced, Privacy
Pool None
Community Features None
Utilities Available Cable Available, Electricity Available, Natural Gas Available, Underground Utilities
Waterfront Description None
View Other
Roof Type Composition
Street Surface Paved
Accessibility Accessible Entrance, Accessible Washer/Dryer
Handicap Access Accessible Entrance, Accessible Washer/Dryer
Porch Patio
Total Parking Spaces 4
Building
Lot Description Back Yard, Front Yard, Level, Private, Wooded
Story Three Or More
Foundation Block, Concrete Perimeter
Sewer Septic Tank
Water Public
Architectural Style Craftsman, Traditional
Level or Stories Three Or More
Structure Type Frame, Stone
New Construction No
Construction Status Updated/Remodeled
Schools
Elementary Schools Shiloh
Middle Schools Shiloh
High Schools Shiloh
Others
Senior Community no
Restrictions false
Tax ID R6065 078
Ownership Other
Financing no
Special Listing Condition None
Read Less Info
Want to know what your home might be worth? Contact us for a FREE valuation!

Our team is ready to help you sell your home for the highest possible price ASAP

Bought with Virtual Properties Realty.com
Making real estate simple, fun and stress-free!






