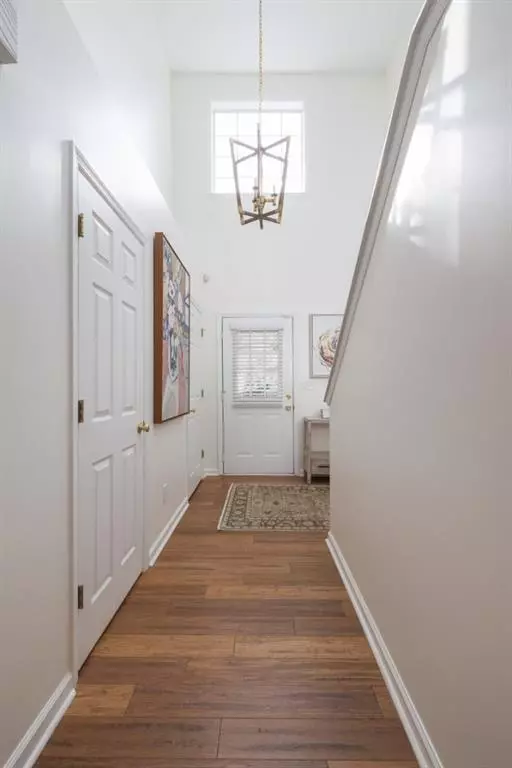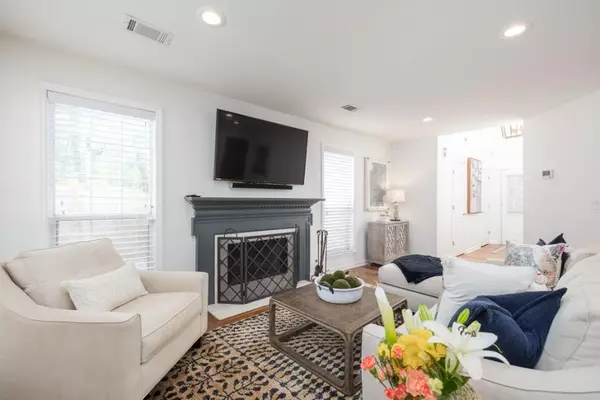$540,000
$499,000
8.2%For more information regarding the value of a property, please contact us for a free consultation.
4 Beds
2.5 Baths
8,712 Sqft Lot
SOLD DATE : 02/25/2022
Key Details
Sold Price $540,000
Property Type Single Family Home
Sub Type Single Family Residence
Listing Status Sold
Purchase Type For Sale
Subdivision Ashwood Glen
MLS Listing ID 6988921
Sold Date 02/25/22
Style Traditional
Bedrooms 4
Full Baths 2
Half Baths 1
Construction Status Resale
HOA Fees $175
HOA Y/N No
Year Built 1993
Annual Tax Amount $5,195
Tax Year 2021
Lot Size 8,712 Sqft
Acres 0.2
Property Description
Nestled at the end of a peaceful cul de sac, in the HOT Avondale Estates corridor of Decatur, this fabulous 4 bed, 2.5 bath home is like a designer show home with fresh paint, gorgeous lighting, wide plank bamboo hardwood floors, a HUGE entertainers deck and firepit and so much more! No detail missed. Two story foyer opens to the fireside family room and dining room. Chef's kitchen featuring granite countertops, white cabinetry, stainless appliances, two pantries and a breakfast nook. DO NOT MISS the newly installed expansive cedar back deck with outdoor entertainment center and stone path to an incredibly private stacked stone firepit. Owner's suite with spa-like vaulted bath featuring double vanities, separate tub/shower and large walk-in closet with custom shelves. 3 spacious secondary bedrooms upstairs. The 4th bedroom is outfitted with custom barndoors and shiplap walls and suitable as a mancave or kids play area. Location & Amenities!!! Walking trails literally in the backyard that connect to legacy park and the local high school with 4 miles of trails. Walk to downtown Oakhurst, Decatur and Avondale Estates with Restaurants, Breweries & public transportation. Near the coveted Museum School and other top ranked schools.
Location
State GA
County Dekalb
Lake Name None
Rooms
Bedroom Description Oversized Master
Other Rooms None
Basement None
Dining Room Separate Dining Room
Interior
Interior Features Double Vanity, Entrance Foyer 2 Story, Tray Ceiling(s), Vaulted Ceiling(s), Walk-In Closet(s), Wet Bar
Heating Forced Air, Natural Gas, Zoned
Cooling Ceiling Fan(s), Central Air, Zoned
Flooring Hardwood
Fireplaces Number 2
Fireplaces Type Family Room, Gas Starter, Master Bedroom
Window Features None
Appliance Dishwasher, Gas Range, Microwave
Laundry In Kitchen, Main Level
Exterior
Exterior Feature Private Front Entry, Private Rear Entry, Private Yard
Parking Features Garage, Garage Door Opener, Garage Faces Front, Kitchen Level, Level Driveway
Garage Spaces 2.0
Fence Back Yard, Fenced, Privacy
Pool None
Community Features Homeowners Assoc, Near Schools, Near Shopping, Near Trails/Greenway, Street Lights
Utilities Available Cable Available, Electricity Available, Natural Gas Available, Phone Available, Sewer Available, Water Available
Waterfront Description None
View Other
Roof Type Composition
Street Surface Paved
Accessibility None
Handicap Access None
Porch Deck
Total Parking Spaces 2
Building
Lot Description Back Yard, Cul-De-Sac, Front Yard, Landscaped, Mountain Frontage, Private
Story Two
Foundation Slab
Sewer Public Sewer
Water Public
Architectural Style Traditional
Level or Stories Two
Structure Type Frame
New Construction No
Construction Status Resale
Schools
Elementary Schools Avondale
Middle Schools Druid Hills
High Schools Druid Hills
Others
Senior Community no
Restrictions false
Tax ID 15 233 01 131
Financing no
Special Listing Condition None
Read Less Info
Want to know what your home might be worth? Contact us for a FREE valuation!

Our team is ready to help you sell your home for the highest possible price ASAP

Bought with Keller Williams Realty Peachtree Rd.
Making real estate simple, fun and stress-free!






