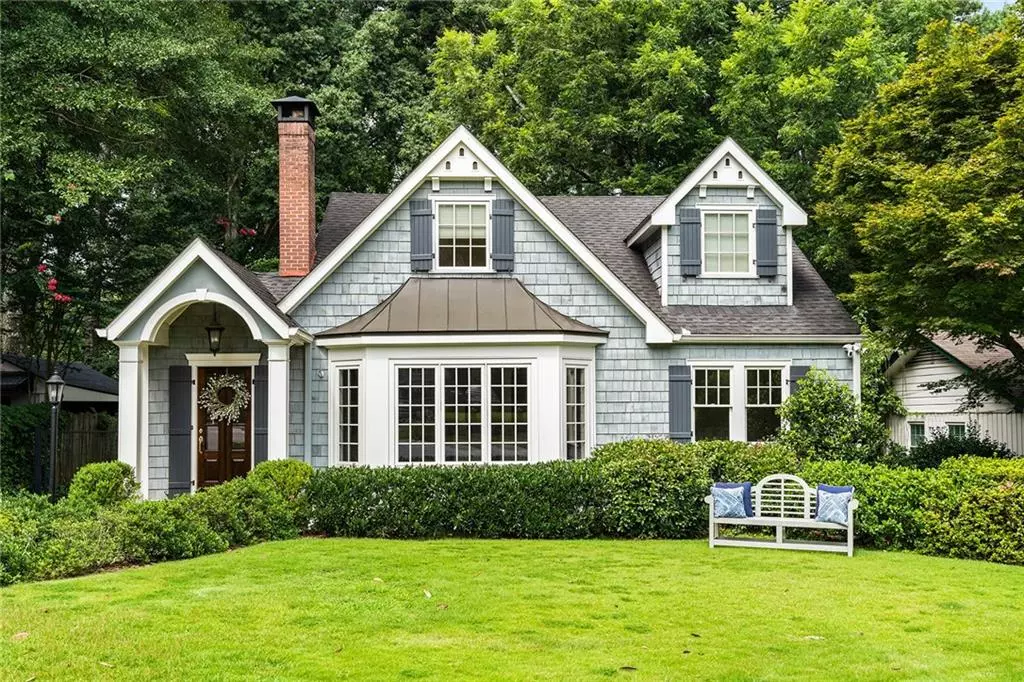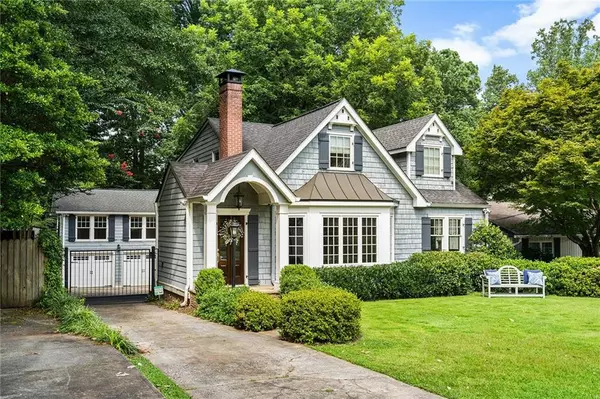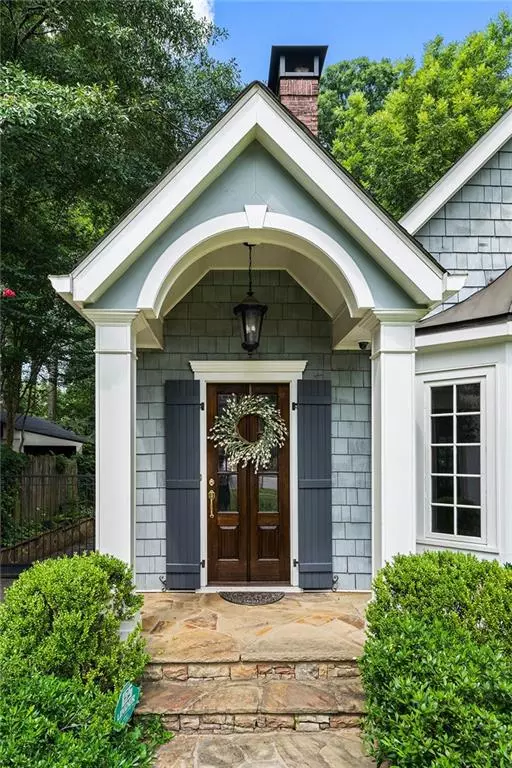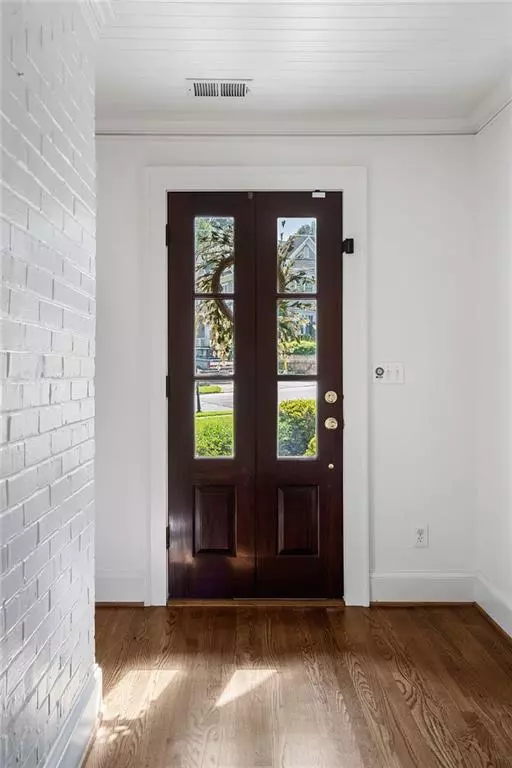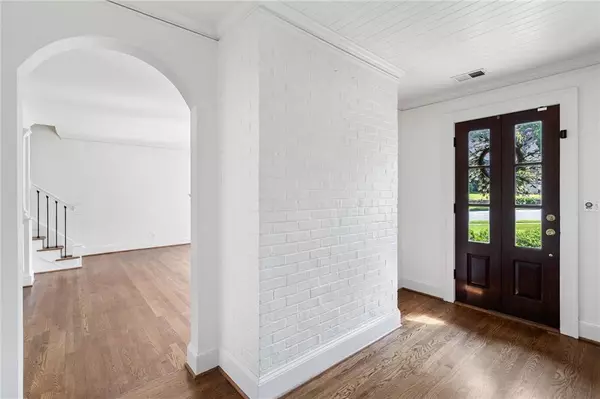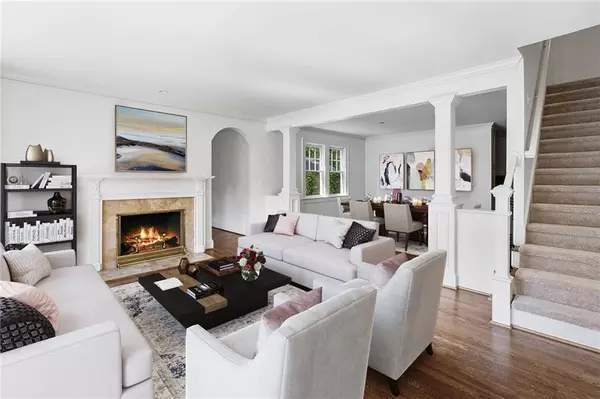$1,225,000
$1,249,000
1.9%For more information regarding the value of a property, please contact us for a free consultation.
5 Beds
4 Baths
2,753 SqFt
SOLD DATE : 02/25/2022
Key Details
Sold Price $1,225,000
Property Type Single Family Home
Sub Type Single Family Residence
Listing Status Sold
Purchase Type For Sale
Square Footage 2,753 sqft
Price per Sqft $444
Subdivision Springlake
MLS Listing ID 6929512
Sold Date 02/25/22
Style Traditional
Bedrooms 5
Full Baths 4
Construction Status Resale
HOA Y/N No
Year Built 1940
Annual Tax Amount $6,121
Tax Year 2020
Lot Size 0.333 Acres
Acres 0.3333
Property Description
This absolutely perfect Springlake Cape Cod-style home with a guesthouse exudes curb appeal with striking grey/blue shingle siding, a huge bay window, board and batten shutters, decorative gables, a front porch entry and a custom mahogany front door. Enter this beautiful home through a welcoming entry hall with an arched opening leading to an open floor plan and a gracious living room. Drenched in natural light from the oversized bay window, the living room invites with beautiful hardwood floors, fresh, neutral paint and a view into the spacious dining area. The kitchen impresses w/ quartzite countertops, a breakfast bar and herringbone-patterned backsplash. Enjoy views from the kitchen into the spacious family room, where French doors open onto the screened porch. Ideal for entertaining, the outdoor living area features space for an add'l dining & sitting area – complete with a TV hookup, access to the grilling porch and stairs to the fenced backyard. Venture upstairs to discover the primary bedroom & an en suite bathroom offering natural stone quartzite vanity countertop with dual sinks, a bathtub & shower. Completing the upper level are two additional bedrooms and a full bathroom. The unfinished walkout basement provides plenty of storage, laundry area & backyard access. This space could easily be finished to create a playroom, office, a gym & more. The living spaces continue over the detached two-car garage, with a carriage house that features hardwood floors, a kitchenette, a living area, a closet & full bathroom. Situated in Springlake, this home offers proximity to award-winning schools, Bobby Jones Golf Course, the Bitsy Grant Tennis Center, the Atlanta BeltLine and all the perks of Intown living! Property video available upon request.
Location
State GA
County Fulton
Lake Name None
Rooms
Bedroom Description Oversized Master
Other Rooms Carriage House, Garage(s)
Basement Bath/Stubbed, Driveway Access, Exterior Entry, Full, Unfinished
Main Level Bedrooms 1
Dining Room Open Concept, Separate Dining Room
Interior
Interior Features Double Vanity, High Speed Internet, Walk-In Closet(s)
Heating Central
Cooling Ceiling Fan(s), Central Air
Flooring Carpet, Hardwood
Fireplaces Number 1
Fireplaces Type Living Room
Window Features Insulated Windows
Appliance Dishwasher, Disposal, Dryer, Electric Oven, Gas Cooktop, Gas Range, Microwave, Range Hood, Refrigerator, Self Cleaning Oven, Washer
Laundry In Basement
Exterior
Exterior Feature Garden, Private Front Entry, Private Rear Entry, Private Yard
Parking Features Detached, Driveway, Garage, Kitchen Level, Level Driveway, On Street
Garage Spaces 2.0
Fence Back Yard, Fenced, Wood
Pool None
Community Features Dog Park, Golf, Near Marta, Near Schools, Near Shopping, Near Trails/Greenway, Park, Playground, Restaurant, Sidewalks, Street Lights, Tennis Court(s)
Utilities Available Cable Available, Electricity Available, Natural Gas Available, Phone Available, Sewer Available, Water Available
Waterfront Description None
View City
Roof Type Composition
Street Surface Paved
Accessibility None
Handicap Access None
Porch Covered, Enclosed, Front Porch, Patio, Rear Porch, Screened
Total Parking Spaces 4
Building
Lot Description Back Yard, Front Yard, Landscaped, Level, Private, Wooded
Story Three Or More
Foundation See Remarks
Sewer Public Sewer
Water Public
Architectural Style Traditional
Level or Stories Three Or More
Structure Type Cedar
New Construction No
Construction Status Resale
Schools
Elementary Schools Morris Brandon
Middle Schools Willis A. Sutton
High Schools North Atlanta
Others
Senior Community no
Restrictions false
Tax ID 17 015400020261
Special Listing Condition None
Read Less Info
Want to know what your home might be worth? Contact us for a FREE valuation!

Our team is ready to help you sell your home for the highest possible price ASAP

Bought with Keller Williams Buckhead
Making real estate simple, fun and stress-free!

