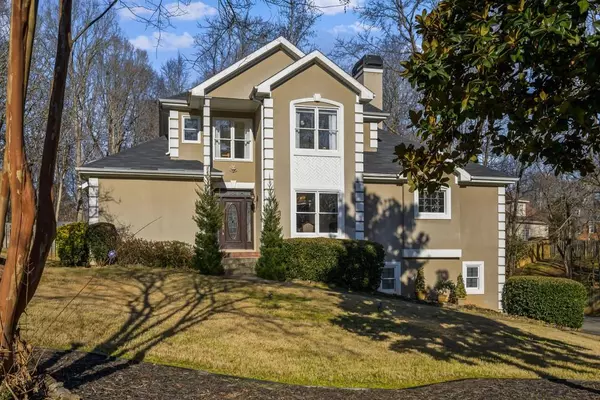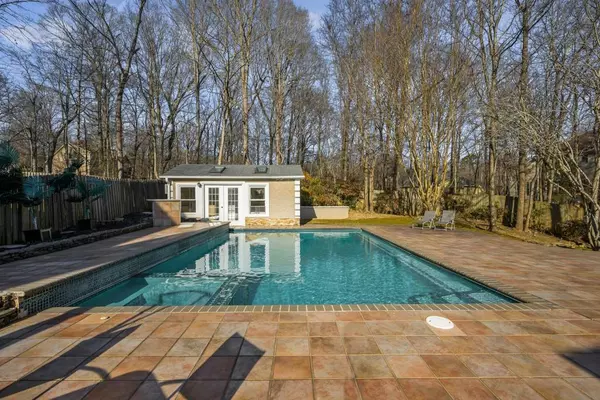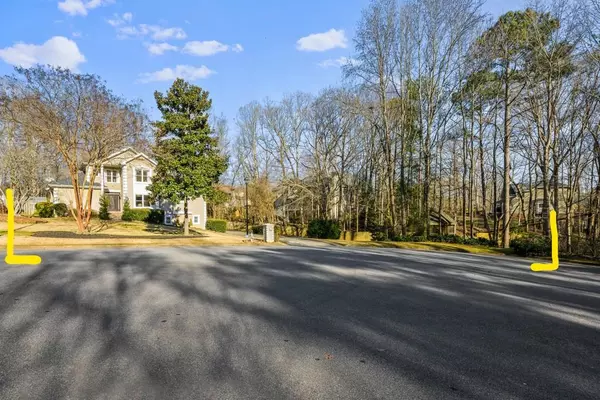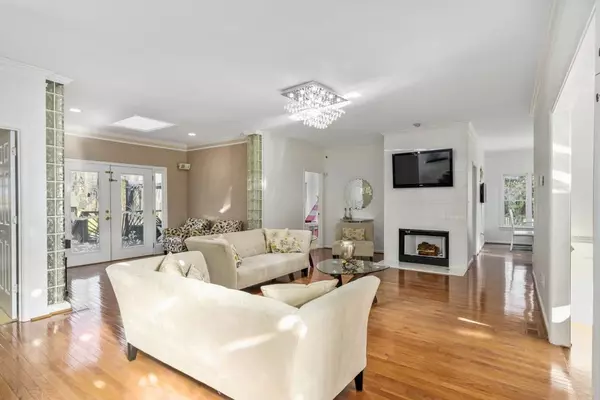$619,500
$599,000
3.4%For more information regarding the value of a property, please contact us for a free consultation.
5 Beds
4 Baths
4,466 SqFt
SOLD DATE : 02/25/2022
Key Details
Sold Price $619,500
Property Type Single Family Home
Sub Type Single Family Residence
Listing Status Sold
Purchase Type For Sale
Square Footage 4,466 sqft
Price per Sqft $138
Subdivision Highland Colony
MLS Listing ID 6995264
Sold Date 02/25/22
Style Contemporary/Modern
Bedrooms 5
Full Baths 4
Construction Status Resale
HOA Fees $170
HOA Y/N Yes
Year Built 1995
Annual Tax Amount $5,859
Tax Year 2020
Lot Size 0.500 Acres
Acres 0.5
Property Description
SERENITY IN ROSWELL Experience the pleasure of living in this one-of-a-kind, custom built home nestled along the curve of a cul-de-sac in West Roswell's desirable Highland Colony community. The developer of Highland Colony hand selected this oversized .5 acre lot to build his personal home years after completing the community. Main level offers an oversized Primary Suite with wall of windows overlooking the pool, as well as a spacious 2nd Bedroom with a walk-in closet and full bath for little ones or guests. Easily prepare amazing meals with double convection ovens, warming tray, wine cooler and ample counter space. Up the beautiful ironwork staircase to the 3rd & 4th Bedrooms with a Jack-n-Jill bath and walk-in closets. Available on the lower level is a generous 5th Bedroom with closet and adjoining full bath, laundry room, storage closets. The remaining space is ready for games, movies or snacking at the counter with the family. Step outside onto the back deck which overlooks the beautiful blue tiled rectangular Pool with overflowing waterfalls and hot tub surrounded by abundant deck space. The air conditioned adjacent Pool House provides a full bath, storage, room to change into your suit or relax from the sun. Little ones can swing, climb and slide on the playset. One last unique feature is the screened Gazebo located off the drive at the end of a drivable, double stone path on the far right side of the property. The warm weather will be here in a few weeks. Don't miss this opportunity to be the first one in the pool this season! HOA includes clubhouse, pool, tennis & basketball courts, playground. Shops, restaurants, theaters just outside of Highland Colony or Avalon-9 mi, Historic Roswell-6 mi, Merchants Walk-8 mi, Downtown Woodstock-8 mi
Location
State GA
County Fulton
Lake Name None
Rooms
Bedroom Description Master on Main, Oversized Master
Other Rooms Gazebo, Pool House
Basement Driveway Access, Exterior Entry, Finished, Finished Bath, Full, Interior Entry
Main Level Bedrooms 2
Dining Room None
Interior
Interior Features Central Vacuum, Double Vanity, Entrance Foyer, High Ceilings 9 ft Main, Tray Ceiling(s), Walk-In Closet(s)
Heating Central, Forced Air
Cooling Ceiling Fan(s), Central Air
Flooring Carpet, Ceramic Tile, Hardwood
Fireplaces Number 1
Fireplaces Type Gas Starter, Great Room
Window Features None
Appliance Dishwasher, Disposal, Double Oven, Electric Cooktop, Gas Oven, Gas Water Heater, Microwave, Range Hood, Self Cleaning Oven
Laundry Laundry Chute, Laundry Room, Lower Level
Exterior
Exterior Feature None
Parking Features Attached, Garage, Garage Door Opener, Garage Faces Side, Level Driveway
Garage Spaces 2.0
Fence Back Yard, Fenced, Wood
Pool In Ground
Community Features Clubhouse, Homeowners Assoc, Near Trails/Greenway, Playground, Pool, Street Lights, Swim Team, Tennis Court(s)
Utilities Available Cable Available, Electricity Available, Natural Gas Available, Phone Available, Underground Utilities, Water Available
Waterfront Description None
View Other
Roof Type Composition, Shingle
Street Surface Asphalt
Accessibility None
Handicap Access None
Porch Deck
Total Parking Spaces 2
Private Pool true
Building
Lot Description Back Yard, Cul-De-Sac, Front Yard, Landscaped, Level
Story Three Or More
Foundation Slab
Sewer Public Sewer
Water Public
Architectural Style Contemporary/Modern
Level or Stories Three Or More
Structure Type Frame, Stucco
New Construction No
Construction Status Resale
Schools
Elementary Schools Mountain Park - Fulton
Middle Schools Crabapple
High Schools Roswell
Others
HOA Fee Include Swim/Tennis
Senior Community no
Restrictions false
Tax ID 12 135300380499
Ownership Fee Simple
Financing no
Special Listing Condition None
Read Less Info
Want to know what your home might be worth? Contact us for a FREE valuation!

Our team is ready to help you sell your home for the highest possible price ASAP

Bought with Harry Norman Realtors
Making real estate simple, fun and stress-free!






