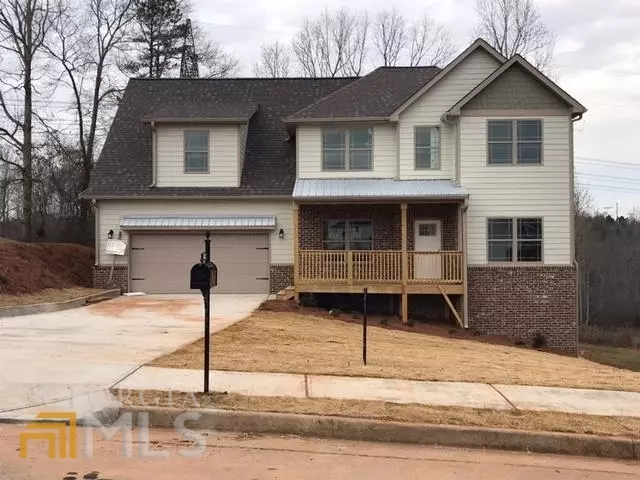$395,900
$395,900
For more information regarding the value of a property, please contact us for a free consultation.
4 Beds
3.5 Baths
2,619 SqFt
SOLD DATE : 02/28/2022
Key Details
Sold Price $395,900
Property Type Single Family Home
Sub Type Single Family Residence
Listing Status Sold
Purchase Type For Sale
Square Footage 2,619 sqft
Price per Sqft $151
Subdivision The Summit At Eagles Landing
MLS Listing ID 9072440
Sold Date 02/28/22
Style Traditional
Bedrooms 4
Full Baths 3
Half Baths 1
HOA Fees $300
HOA Y/N Yes
Originating Board Georgia MLS 2
Year Built 2021
Annual Tax Amount $400
Tax Year 2021
Lot Size 0.300 Acres
Acres 0.3
Lot Dimensions 13068
Property Description
NEW HOMES IN THE SUMMIT AT EAGLES LANDING. This "PHOENIX " plan is a beautiful 2 story with a full unfinished basement and 2619 square feet of finished living area. The main floor offers a 2 car garage, formal living and dining rooms, kitchen with island, a family room with fireplace, deck, and a 1/2 bath. The second floor has 2 HUGE MASTER SUITES plus 2 additional bedrooms and a hall bath. The main master suite is 18 x 19 with an office area, garden tub, separate shower, double vanities and walk-in closet, the secondary master suite is 13 x 18 with a full bath and walk-in closet. Other amenities include 9 foot ceilings, granite countertops, stainless appliances, luxury vinyl plank flooring, sodded yards, and vinyl tilt-sash windows. PREMIER HOMES invite you to "COME SEE THE DIFFERENCE" in our homes before you buy your next home. Finished homes may vary slightly from the construction plans. Estimated completion dates range from mid December 2021 to end of January 2022
Location
State GA
County Henry
Rooms
Basement Concrete, Daylight, Interior Entry, Exterior Entry
Dining Room Separate Room
Interior
Interior Features High Ceilings, Double Vanity, Separate Shower, In-Law Floorplan
Heating Electric, Central, Heat Pump, Zoned, Dual
Cooling Electric, Central Air
Flooring Carpet, Vinyl
Fireplaces Number 1
Fireplaces Type Family Room, Factory Built
Fireplace Yes
Appliance Electric Water Heater, Dishwasher, Ice Maker, Microwave, Oven/Range (Combo), Stainless Steel Appliance(s)
Laundry In Kitchen
Exterior
Parking Features Garage, Kitchen Level
Garage Spaces 2.0
Community Features Playground, Pool, Sidewalks, Street Lights, Tennis Court(s)
Utilities Available Cable Available, Sewer Connected
View Y/N No
Roof Type Composition
Total Parking Spaces 2
Garage Yes
Private Pool No
Building
Lot Description Sloped
Faces Use GPS to Summit View Drive in McDonough Ga
Sewer Public Sewer
Water Public
Structure Type Concrete
New Construction Yes
Schools
Elementary Schools Hickory Flat
Middle Schools Eagles Landing
High Schools Eagles Landing
Others
HOA Fee Include Tennis
Tax ID 070E01207000
Acceptable Financing Conventional, FHA, VA Loan
Listing Terms Conventional, FHA, VA Loan
Special Listing Condition New Construction
Read Less Info
Want to know what your home might be worth? Contact us for a FREE valuation!

Our team is ready to help you sell your home for the highest possible price ASAP

© 2025 Georgia Multiple Listing Service. All Rights Reserved.
Making real estate simple, fun and stress-free!






