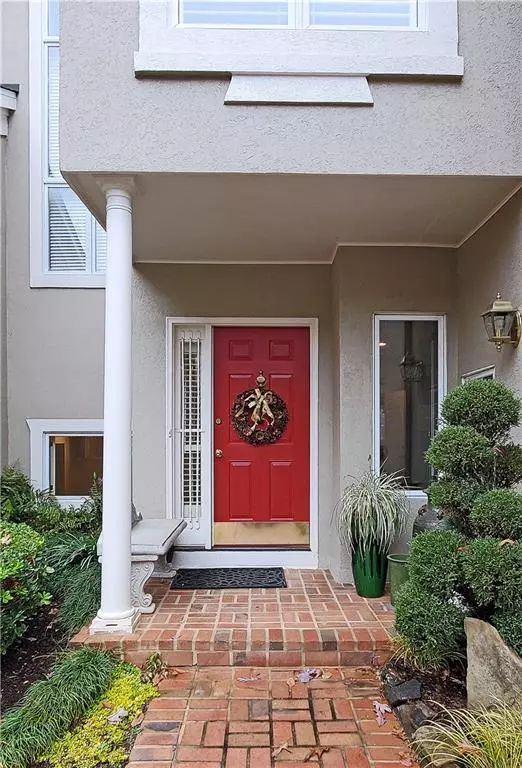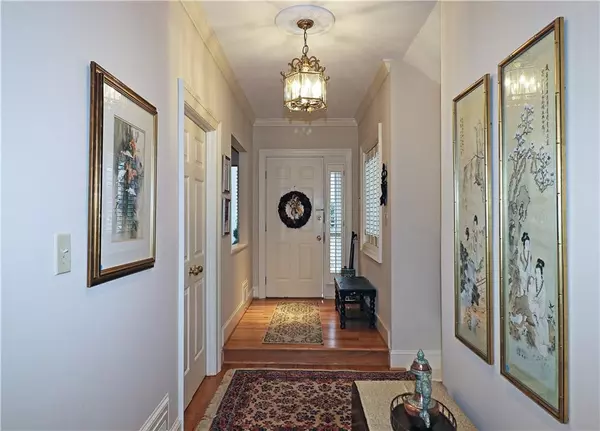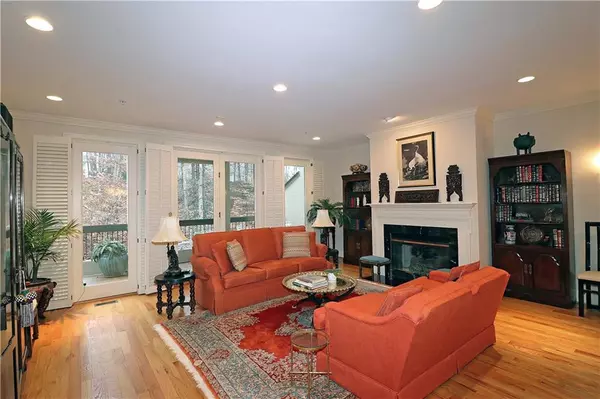$540,000
$550,000
1.8%For more information regarding the value of a property, please contact us for a free consultation.
3 Beds
3.5 Baths
3,172 SqFt
SOLD DATE : 02/22/2022
Key Details
Sold Price $540,000
Property Type Townhouse
Sub Type Townhouse
Listing Status Sold
Purchase Type For Sale
Square Footage 3,172 sqft
Price per Sqft $170
Subdivision Paces Mill
MLS Listing ID 6979472
Sold Date 02/22/22
Style Townhouse, Traditional
Bedrooms 3
Full Baths 3
Half Baths 1
Construction Status Resale
HOA Fees $485
HOA Y/N Yes
Year Built 1989
Annual Tax Amount $1,799
Tax Year 2020
Lot Size 8,254 Sqft
Acres 0.1895
Property Description
Reduced! Move right into this gorgeous townhome w/owner suite on main level. Walking distance to Vinings Village. Beautiful unit w/high ceilings, open concept dining room and large family room. Eat-in kitchen features kitchen island, built-in desk w/tots of cabinet space. Separate laundry room. Owners suite features wall of windows, large walk-in closet, updated master bath w/large vanity, duel sinks, beautiful tile, large shower and soaking tub. Lower level has two large bedrooms, tons of closet space, den, 2 baths, large storage closet plus huge storage room and private deck. This home features hardwood floors, plantation shutters, updated rear aluminum doors, upper deck features trex floor boards, tons of canned lighting. Great location near Truist Park, shopping, dining and more. new insulated metal patio doors, tons of recessed lighting, two covered decks (upper deck with new composite decking) overlooks wooded backyard. Laundry room on main and one car garage with storage. Welcoming courtyard features professional landscaping. Neighborhood features lovely mature landscaping throughout the neighborhood and plenty of guest parking. Amazing location near restaurants, shopping, Truist Park, highways and more.
Location
State GA
County Cobb
Lake Name None
Rooms
Bedroom Description Master on Main, Roommate Floor Plan
Other Rooms None
Basement Daylight, Finished, Finished Bath, Full, Interior Entry
Main Level Bedrooms 1
Dining Room Open Concept, Seats 12+
Interior
Interior Features Entrance Foyer, High Ceilings 10 ft Lower, High Ceilings 10 ft Main, Walk-In Closet(s)
Heating Central, Natural Gas
Cooling Ceiling Fan(s), Central Air
Flooring Carpet, Ceramic Tile, Hardwood
Fireplaces Number 1
Fireplaces Type Gas Log, Gas Starter, Glass Doors, Living Room
Window Features Insulated Windows, Plantation Shutters
Appliance Dishwasher, Disposal, Dryer, Electric Cooktop, Electric Oven, Microwave, Refrigerator, Washer
Laundry In Hall, Main Level
Exterior
Exterior Feature Garden, Private Front Entry, Rain Gutters
Parking Features Attached, Garage, Garage Door Opener, Garage Faces Front, Kitchen Level
Garage Spaces 1.0
Fence None
Pool None
Community Features None
Utilities Available Cable Available, Electricity Available, Phone Available, Sewer Available, Underground Utilities, Water Available
Waterfront Description None
View Other
Roof Type Composition
Street Surface Asphalt
Accessibility None
Handicap Access None
Porch Covered, Deck
Total Parking Spaces 1
Building
Lot Description Landscaped, Wooded
Story Two
Foundation Block
Sewer Public Sewer
Water Public
Architectural Style Townhouse, Traditional
Level or Stories Two
Structure Type Synthetic Stucco
New Construction No
Construction Status Resale
Schools
Elementary Schools Teasley
Middle Schools Campbell
High Schools Campbell
Others
HOA Fee Include Maintenance Structure, Maintenance Grounds, Reserve Fund, Termite, Trash, Water
Senior Community no
Restrictions true
Tax ID 17097602080
Ownership Condominium
Financing no
Special Listing Condition None
Read Less Info
Want to know what your home might be worth? Contact us for a FREE valuation!

Our team is ready to help you sell your home for the highest possible price ASAP

Bought with Engel & Volkers Atlanta
Making real estate simple, fun and stress-free!






