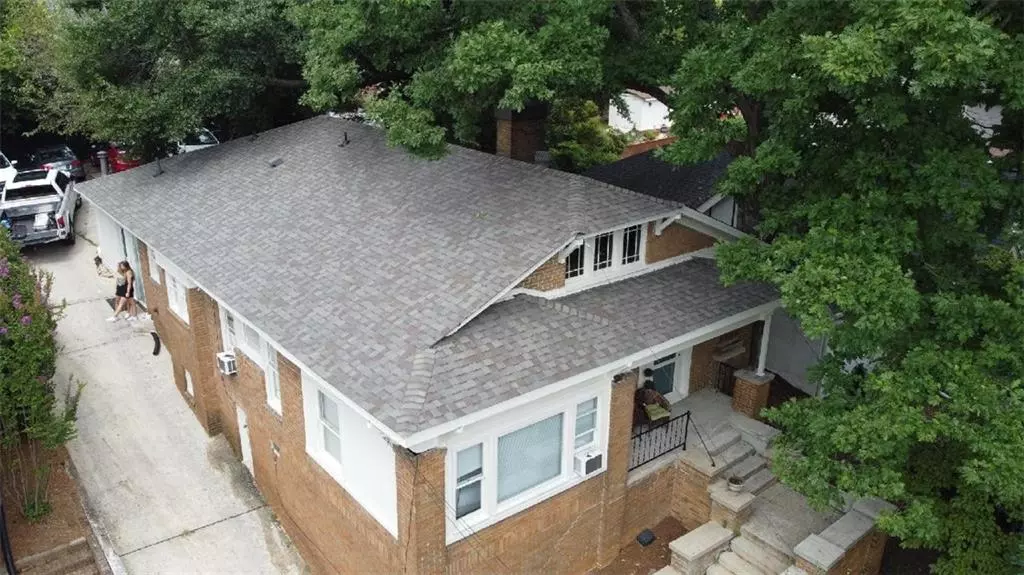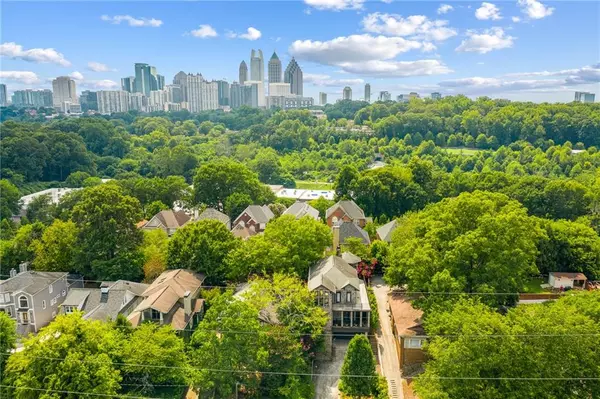$635,000
$675,000
5.9%For more information regarding the value of a property, please contact us for a free consultation.
3 Beds
2 Baths
1,939 SqFt
SOLD DATE : 02/18/2022
Key Details
Sold Price $635,000
Property Type Single Family Home
Sub Type Single Family Residence
Listing Status Sold
Purchase Type For Sale
Square Footage 1,939 sqft
Price per Sqft $327
Subdivision Va Highlands
MLS Listing ID 6924023
Sold Date 02/18/22
Style Bungalow, Cottage, Craftsman
Bedrooms 3
Full Baths 2
Construction Status Resale
HOA Y/N No
Year Built 1930
Annual Tax Amount $8,837
Tax Year 2019
Lot Size 7,501 Sqft
Acres 0.1722
Property Description
NEW EXTERIOR IMPROVEMENTS - DUPLEX - 2 UNITS - Steady Income-Producing DUPLEX accessible to ALL THAT VA Highlands offers-Piedmont Park, Botanical Gardens, Amsterdam Walk, endless restaurants & entertainment just outside door & down the sidewalk. Duplex includes 2BR/1BA and 1BR/1BA units that are extremely quiet high above the street level on Monroe. Currently used for short-term rental with excellent rental history, can be long-term rental, or open interior doorway for full home w 2 kitchens 3 BR 2 full BA. Delightful front porch accessed by both units and PLENTY of off-street parking in paved rear lot. SEE THE EXTERIOR UPDATES IN PERSON. Highest point on Monroe Drive. Porch on front high above Monroe eliminates traffic noise-hear a pin drop inside. Perfectly suitable as an income-producing DUPLEX or single-family home. Zoned R4 and grandfathered as a DUPLEX in R4 current zoning. Interior door opened can make this a 3 BR 2 BA home w 2 kitchens!
Location
State GA
County Fulton
Lake Name None
Rooms
Bedroom Description Roommate Floor Plan
Other Rooms None
Basement Crawl Space, Exterior Entry, Unfinished
Main Level Bedrooms 3
Dining Room Open Concept
Interior
Interior Features Bookcases, Disappearing Attic Stairs, High Ceilings 10 ft Main, Other
Heating Central, Natural Gas
Cooling Central Air, Window Unit(s), Zoned
Flooring Hardwood, Pine
Fireplaces Number 2
Fireplaces Type Decorative, Double Sided, Living Room, Masonry, Other Room
Window Features Storm Window(s)
Appliance Dishwasher, Dryer, Gas Range, Microwave, Refrigerator, Washer
Laundry In Kitchen, Main Level
Exterior
Exterior Feature Private Front Entry, Private Rear Entry
Parking Features Kitchen Level, Parking Lot, Unassigned
Fence Back Yard, Chain Link
Pool None
Community Features Dog Park, Near Beltline, Near Marta, Near Schools, Near Shopping, Near Trails/Greenway, Park, Public Transportation, Restaurant, Sidewalks, Street Lights
Utilities Available Cable Available, Electricity Available, Natural Gas Available, Phone Available, Sewer Available, Water Available
Waterfront Description None
View City, Other
Roof Type Composition, Shingle
Street Surface Asphalt
Accessibility None
Handicap Access None
Porch Covered, Front Porch
Total Parking Spaces 6
Building
Lot Description Front Yard, Private, Steep Slope, Wooded
Story One and One Half
Foundation Block
Sewer Public Sewer
Water Public
Architectural Style Bungalow, Cottage, Craftsman
Level or Stories One and One Half
Structure Type Brick 4 Sides, Wood Siding
New Construction No
Construction Status Resale
Schools
Elementary Schools Morningside-
Middle Schools David T Howard
High Schools Midtown
Others
Senior Community no
Restrictions false
Tax ID 17 005500070118
Ownership Fee Simple
Financing no
Special Listing Condition None
Read Less Info
Want to know what your home might be worth? Contact us for a FREE valuation!

Our team is ready to help you sell your home for the highest possible price ASAP

Bought with Atlanta Real Estate Group
Making real estate simple, fun and stress-free!


