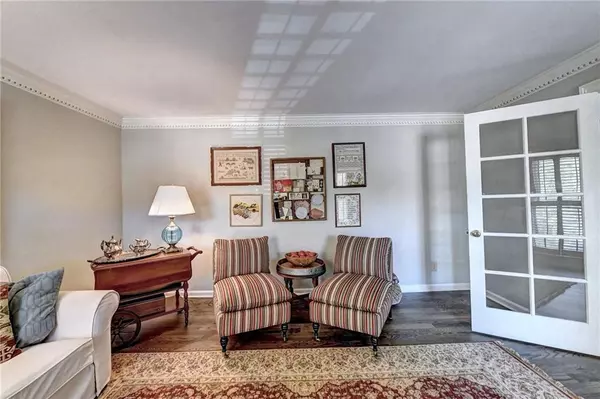$851,000
$800,000
6.4%For more information regarding the value of a property, please contact us for a free consultation.
5 Beds
3 Baths
3,124 SqFt
SOLD DATE : 02/18/2022
Key Details
Sold Price $851,000
Property Type Single Family Home
Sub Type Single Family Residence
Listing Status Sold
Purchase Type For Sale
Square Footage 3,124 sqft
Price per Sqft $272
Subdivision Dunwoody Club Forest West
MLS Listing ID 6990485
Sold Date 02/18/22
Style Traditional
Bedrooms 5
Full Baths 2
Half Baths 2
Construction Status Resale
HOA Y/N No
Year Built 1978
Annual Tax Amount $5,667
Tax Year 2020
Lot Size 0.300 Acres
Acres 0.3
Property Description
Gorgeous 4 sided brick home in the highly desirable Dunwoody Club Forest West! VANDERLYN ELEMENTARY with 5 Bedrooms! This home has had over $100,000 in improvements. All hardwood floors on the main level, with an AMAZING screened porch and a deck. Gas line for grill already installed. Fenced yard with extra parking pad area to accommodate 4 extra cars, basketball, or a great place for little ones to ride their bikes, scooters or skateboards. Great corn hole spot for adults too! Kitchen offers updated SS appliances and granite, with oversized window overlooking the private backyard. Master Bath has been updated to include double vanities, separate shower and jetted tub. His/Her closet include ELFA systems for easy adjustments for your needs. All secondary bedrooms are oversized, with the 5th allowing for a massive playroom if needed. Basement is finished with 2 walls of windows, allowing for lots of natural light! New flooring as well! ATT or Xfinity Internet available and hardwired throughout entire house.
Location
State GA
County Dekalb
Lake Name None
Rooms
Bedroom Description Oversized Master
Other Rooms None
Basement Daylight, Exterior Entry, Finished, Finished Bath, Interior Entry, Partial
Dining Room Seats 12+, Separate Dining Room
Interior
Interior Features Double Vanity, Entrance Foyer, High Speed Internet, His and Hers Closets, Walk-In Closet(s), Wet Bar
Heating Central, Natural Gas
Cooling Central Air
Flooring Carpet, Hardwood, Laminate
Fireplaces Number 1
Fireplaces Type Family Room, Gas Starter
Window Features Plantation Shutters
Appliance Dishwasher, Disposal, Double Oven, Electric Cooktop, Electric Oven, Microwave, Self Cleaning Oven
Laundry Laundry Room, Main Level
Exterior
Exterior Feature Private Rear Entry, Private Yard
Parking Features Garage, Garage Door Opener, Garage Faces Side, Kitchen Level
Garage Spaces 2.0
Fence Back Yard
Pool None
Community Features None
Utilities Available Cable Available, Electricity Available, Natural Gas Available, Phone Available, Sewer Available, Water Available
Waterfront Description None
View Other
Roof Type Shingle
Street Surface Asphalt
Accessibility None
Handicap Access None
Porch Covered, Deck, Enclosed, Front Porch, Rear Porch, Screened
Total Parking Spaces 6
Building
Lot Description Back Yard, Front Yard, Landscaped, Private, Sloped
Story Three Or More
Foundation Brick/Mortar
Sewer Public Sewer
Water Public
Architectural Style Traditional
Level or Stories Three Or More
Structure Type Brick 4 Sides
New Construction No
Construction Status Resale
Schools
Elementary Schools Vanderlyn
Middle Schools Peachtree
High Schools Dunwoody
Others
Senior Community no
Restrictions false
Tax ID 18 380 05 033
Special Listing Condition None
Read Less Info
Want to know what your home might be worth? Contact us for a FREE valuation!

Our team is ready to help you sell your home for the highest possible price ASAP

Bought with Engel & Volkers Atlanta
Making real estate simple, fun and stress-free!






