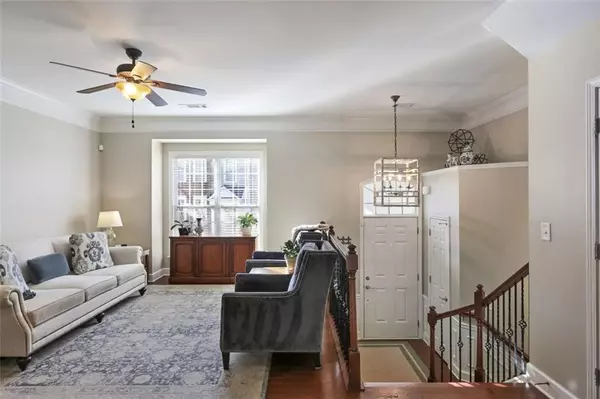$469,000
$450,000
4.2%For more information regarding the value of a property, please contact us for a free consultation.
4 Beds
3.5 Baths
1,845 SqFt
SOLD DATE : 02/18/2022
Key Details
Sold Price $469,000
Property Type Townhouse
Sub Type Townhouse
Listing Status Sold
Purchase Type For Sale
Square Footage 1,845 sqft
Price per Sqft $254
Subdivision The Views At Lenox Crossing
MLS Listing ID 6989194
Sold Date 02/18/22
Style Townhouse
Bedrooms 4
Full Baths 3
Half Baths 1
Construction Status Resale
HOA Fees $265
HOA Y/N Yes
Year Built 2008
Annual Tax Amount $4,417
Tax Year 2021
Lot Size 740 Sqft
Acres 0.017
Property Description
Don't miss this meticulously maintained Pulte built townhome in the quaint gated community, The Views at Lenox Crossing, in the heart of Brookhaven! This open concept model has a rare 4 bedroom/3.5 bath floorplan. The main floor features hardwood floors, high ceilings, an updated kitchen with island, pantry, stainless steel appliances and granite countertops plus custom light fixtures, a fireside living room and large deck. The upper floor features 3 large bedrooms plus laundry. The lower level features a true bedroom with daylight windows and en-suite bath, plus an oversized garage with epoxy flooring. This super charming community also features a pool, fully turfed dog park, walking areas and is near famed Brookhaven Village with all of its shops and eateries and has easy access to both Peachtree and Buford Hwy. The upper floor features 3 large bedrooms plus laundry. The lower level features a true bedroom with daylight windows and en-suite bath, plus an oversized garage with epoxy flooring. This super charming community also features a pool, fully turfed dog park, walking areas and is near famed Brookhaven Village with all of its shops and eateries and has
easy access to both Peachtree and Buford Hwy.
Location
State GA
County Dekalb
Lake Name None
Rooms
Bedroom Description In-Law Floorplan, Oversized Master, Roommate Floor Plan
Other Rooms None
Basement Daylight, Finished Bath, Full, Interior Entry
Dining Room Open Concept, Separate Dining Room
Interior
Interior Features Disappearing Attic Stairs, Entrance Foyer, Entrance Foyer 2 Story, High Ceilings 9 ft Main, High Ceilings 9 ft Upper, High Speed Internet, Low Flow Plumbing Fixtures, Tray Ceiling(s), Walk-In Closet(s)
Heating Central, Electric, Zoned
Cooling Central Air
Flooring Carpet, Ceramic Tile, Hardwood
Fireplaces Number 1
Fireplaces Type Gas Log, Gas Starter, Living Room
Window Features Insulated Windows, Shutters
Appliance Dishwasher, Disposal, Dryer, Gas Oven, Gas Range, Gas Water Heater, Microwave, Self Cleaning Oven, Washer
Laundry Laundry Room, Upper Level
Exterior
Exterior Feature Balcony, Private Front Entry
Parking Features Attached, Drive Under Main Level, Garage, Garage Door Opener, Garage Faces Rear, Storage
Garage Spaces 2.0
Fence Wrought Iron
Pool In Ground
Community Features Dog Park, Gated, Homeowners Assoc, Near Marta, Near Schools, Near Shopping, Near Trails/Greenway, Pool, Public Transportation, Sidewalks, Street Lights
Utilities Available Cable Available, Electricity Available, Natural Gas Available, Phone Available, Sewer Available, Underground Utilities, Water Available
Waterfront Description None
View Other
Roof Type Composition
Street Surface None
Accessibility None
Handicap Access None
Porch Covered, Deck, Front Porch
Total Parking Spaces 2
Private Pool false
Building
Lot Description Landscaped
Story Three Or More
Foundation Slab
Sewer Public Sewer
Water Public
Architectural Style Townhouse
Level or Stories Three Or More
Structure Type Brick Front, Frame
New Construction No
Construction Status Resale
Schools
Elementary Schools Woodward
Middle Schools Sequoyah - Dekalb
High Schools Cross Keys
Others
HOA Fee Include Insurance, Maintenance Structure, Maintenance Grounds, Pest Control, Reserve Fund, Swim/Tennis, Trash
Senior Community no
Restrictions true
Tax ID 18 201 19 054
Ownership Fee Simple
Financing no
Special Listing Condition None
Read Less Info
Want to know what your home might be worth? Contact us for a FREE valuation!

Our team is ready to help you sell your home for the highest possible price ASAP

Bought with Golden Creek Realty, LLC
Making real estate simple, fun and stress-free!






