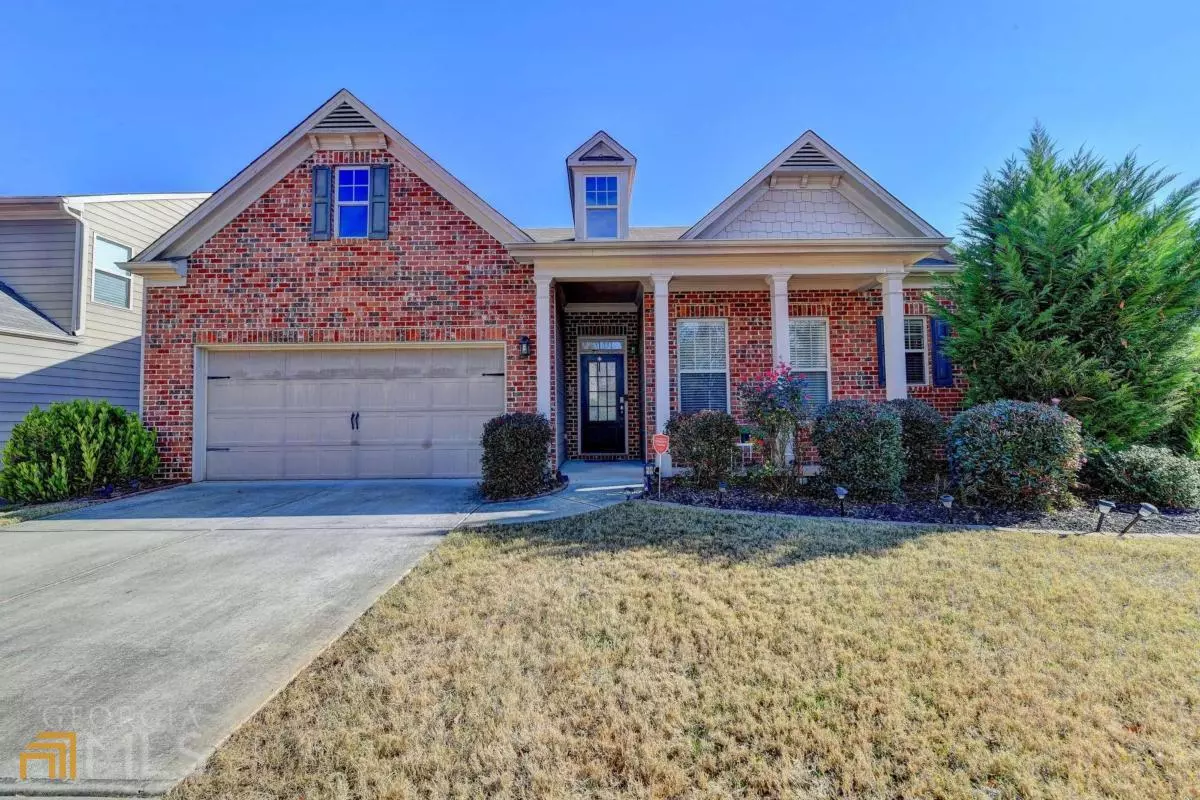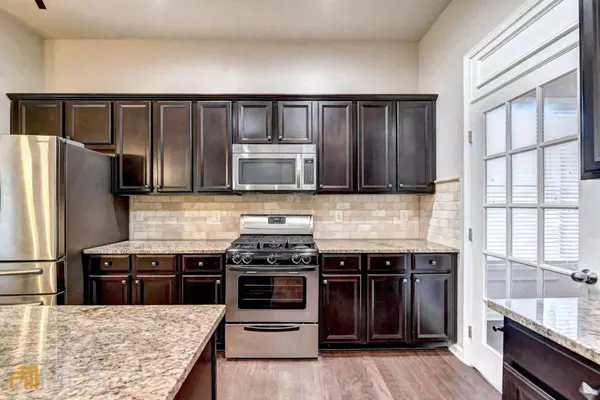$575,000
$540,000
6.5%For more information regarding the value of a property, please contact us for a free consultation.
3 Beds
2.5 Baths
2,490 SqFt
SOLD DATE : 02/14/2022
Key Details
Sold Price $575,000
Property Type Single Family Home
Sub Type Single Family Residence
Listing Status Sold
Purchase Type For Sale
Square Footage 2,490 sqft
Price per Sqft $230
Subdivision Waterbrooke
MLS Listing ID 10008532
Sold Date 02/14/22
Style Brick Front,Ranch,Traditional
Bedrooms 3
Full Baths 2
Half Baths 1
HOA Fees $75
HOA Y/N Yes
Originating Board Georgia MLS 2
Year Built 2013
Annual Tax Amount $3,776
Tax Year 2021
Lot Size 6,969 Sqft
Acres 0.16
Lot Dimensions 6969.6
Property Description
Gorgeous Ranch Home Located in Sought-after Waterbrooke community! Inviting front Porch & Foyer that opens to formal dining & a huge family room, open to the gorgeous kitchen with island, stained cabinets, travertine backsplash, Granite Counters, SS Appliances, and a walk-in pantry that overlooks the newly built enlarged Sunroom, Covered patio & beautiful fenced in backyard! Large master with huge walk-in closet. Secondary bedrooms have a Jack and Jill bathroom. French doors lead to formal dining, which could be converted to a home office for extra privacy.The home is located in a quiet subdivision with a swimming pool, lighted tennis courts & playground! Very active community. Nearby Fowler Park and Big Creek Greenway. Located just off Hwy 9 centrally located between Halcyon and The Collection to the north and bustling downtown Alpharetta and The Avalon to the south. Tons of restaurants, nightlife, parks, and shopping just minutes in all directions. Awesome schools! DonCOt miss this wonderful opportunity to live in Alpharetta with Forsyth County taxes!
Location
State GA
County Forsyth
Rooms
Other Rooms Garage(s)
Basement None
Interior
Interior Features Tray Ceiling(s), Double Vanity, Walk-In Closet(s), Master On Main Level
Heating Natural Gas, Central, Zoned
Cooling Central Air, Zoned
Flooring Hardwood, Tile, Carpet
Fireplaces Number 1
Fireplaces Type Family Room, Factory Built, Gas Log
Fireplace Yes
Appliance Gas Water Heater, Dishwasher, Double Oven, Microwave, Refrigerator
Laundry Common Area, Other
Exterior
Exterior Feature Other
Parking Features Attached, Garage Door Opener, Garage, Kitchen Level
Fence Fenced
Community Features Playground, Pool, Sidewalks, Street Lights, Tennis Court(s)
Utilities Available Underground Utilities, Cable Available, Electricity Available, High Speed Internet, Natural Gas Available, Phone Available, Sewer Available, Water Available
View Y/N No
Roof Type Composition
Garage Yes
Private Pool No
Building
Lot Description Level
Faces 400 North to Exit 12B, McFarland Pkwy. Go approx. 2 miles and turn Right onto Hwy 9. Go approx. 2 miles and the community is on the Left.
Foundation Slab
Sewer Public Sewer
Water Public
Structure Type Concrete
New Construction No
Schools
Elementary Schools Midway
Middle Schools Desana
High Schools Denmark
Others
HOA Fee Include Swimming,Tennis
Tax ID 038 291
Security Features Carbon Monoxide Detector(s),Smoke Detector(s),Open Access
Acceptable Financing Cash, Conventional
Listing Terms Cash, Conventional
Special Listing Condition Resale
Read Less Info
Want to know what your home might be worth? Contact us for a FREE valuation!

Our team is ready to help you sell your home for the highest possible price ASAP

© 2025 Georgia Multiple Listing Service. All Rights Reserved.
Making real estate simple, fun and stress-free!






