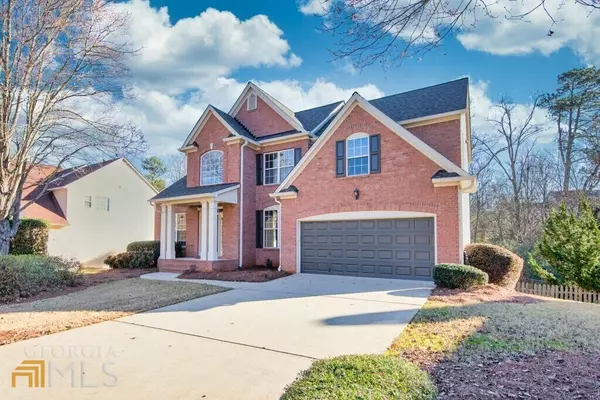$493,000
$499,900
1.4%For more information regarding the value of a property, please contact us for a free consultation.
5 Beds
3 Baths
2,874 SqFt
SOLD DATE : 02/11/2022
Key Details
Sold Price $493,000
Property Type Single Family Home
Sub Type Single Family Residence
Listing Status Sold
Purchase Type For Sale
Square Footage 2,874 sqft
Price per Sqft $171
Subdivision River Falls
MLS Listing ID 10012481
Sold Date 02/11/22
Style Brick Front,Brick/Frame,Traditional
Bedrooms 5
Full Baths 3
HOA Fees $700
HOA Y/N Yes
Originating Board Georgia MLS 2
Year Built 2001
Annual Tax Amount $4,540
Tax Year 2021
Lot Size 0.310 Acres
Acres 0.31
Lot Dimensions 13503.6
Property Description
5 bedroom, 3 baths total -4 bedroom 2 bath Upstairs -1 bedroom and full bath on the main, New Granite tops Kitchen and all Baths, New Sinks and water fixtures Kitchen and Baths, New tile backsplash, New LVP Flooring entire main, New Carpet is only in two bedrooms, Hardwood entire Upper level, New Lighting throughout, New Interior & Exterior paint, New Roof with drip edge, plumbing boot covers and Ridge vents September 2021, New landscape- Trees cleared and trimmed, new timber wall September 2021, , New sod grass and pine straw, Water heater 2020, Appliances new 2020, HVAC replaced 5 and 8 years old, Fenced backyard, Brick Paver Patio across the entire back of house, Deck refinished and coated with Super Deck boat dock coating September 2021, All concrete pressure washed, Garage and Bsmt Floor coatings, Full Daylight basement, New Basement Door, Bsmt is fully Wired and Insulated ready to finish, Swim/ Tennis HOA, 3 boat ramps within 1 mile, Walking Trails to the River and Lake across from Sub entrance. ES & MS schools are less than 1 mile away. Level Driveway, Level Backyard, great neighbors and tons of kids. Kroger and Publix 2 miles away, great location for everything.
Location
State GA
County Gwinnett
Rooms
Basement Bath/Stubbed, Concrete, Daylight, Interior Entry, Exterior Entry, Full
Dining Room Separate Room
Interior
Interior Features High Ceilings, Double Vanity, Entrance Foyer, Separate Shower, Tile Bath, Walk-In Closet(s), Roommate Plan
Heating Natural Gas, Central, Forced Air, Zoned
Cooling Electric, Ceiling Fan(s), Central Air, Zoned
Flooring Hardwood, Tile, Carpet
Fireplaces Number 1
Fireplaces Type Family Room, Factory Built, Gas Starter
Fireplace Yes
Appliance Gas Water Heater, Dishwasher, Disposal, Microwave, Stainless Steel Appliance(s)
Laundry Upper Level
Exterior
Exterior Feature Garden
Parking Features Garage Door Opener, Garage, Kitchen Level
Fence Fenced, Wood
Community Features Park, Pool, Sidewalks, Street Lights, Swim Team, Tennis Court(s), Tennis Team, Walk To Schools
Utilities Available Underground Utilities, Cable Available, Sewer Connected, Electricity Available, Natural Gas Available, Phone Available, Water Available
Waterfront Description No Dock Or Boathouse
View Y/N No
Roof Type Composition
Garage Yes
Private Pool No
Building
Lot Description Level, Private
Faces Hwy 85 N Exit Lawrenceville Suwanee go Left (West), cross over Hwy 20 to Left on Grand Magnolia Drive, to Right on Island Ford Rd. to Right into subdivision on River Island Drive, house is straight across at first stop sign- 6775 River Island Circle
Sewer Public Sewer
Water Public
Structure Type Concrete,Brick
New Construction No
Schools
Elementary Schools White Oak
Middle Schools Lanier
High Schools Lanier
Others
HOA Fee Include Swimming,Tennis
Tax ID R7364 202
Security Features Smoke Detector(s)
Acceptable Financing Cash, Conventional, FHA, VA Loan
Listing Terms Cash, Conventional, FHA, VA Loan
Special Listing Condition Resale
Read Less Info
Want to know what your home might be worth? Contact us for a FREE valuation!

Our team is ready to help you sell your home for the highest possible price ASAP

© 2025 Georgia Multiple Listing Service. All Rights Reserved.
Making real estate simple, fun and stress-free!






